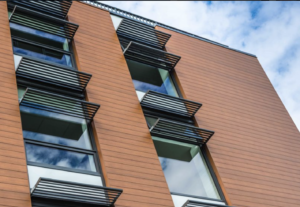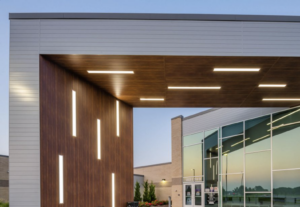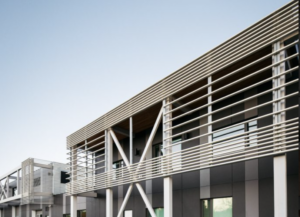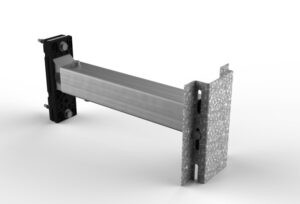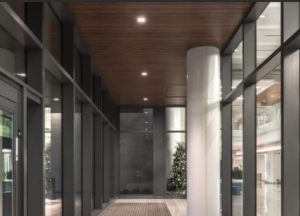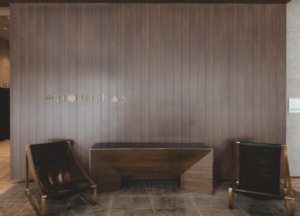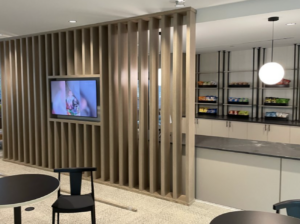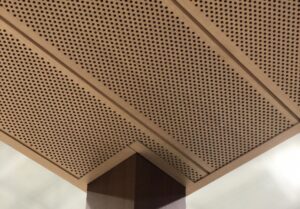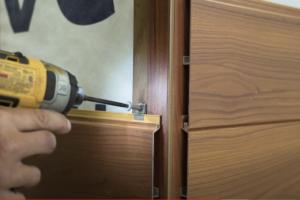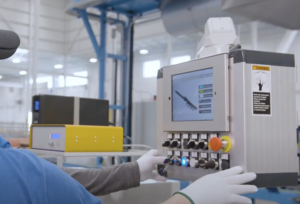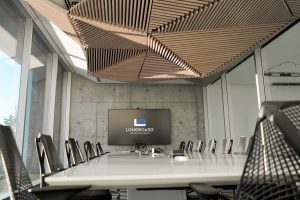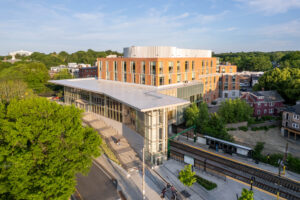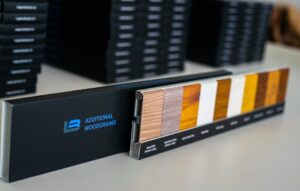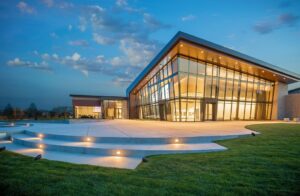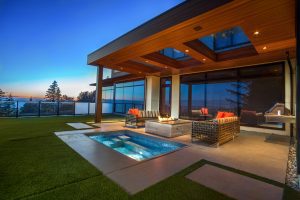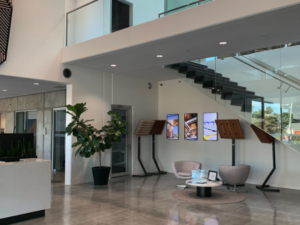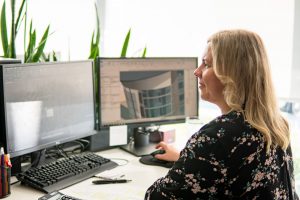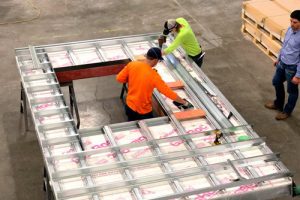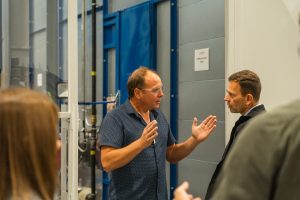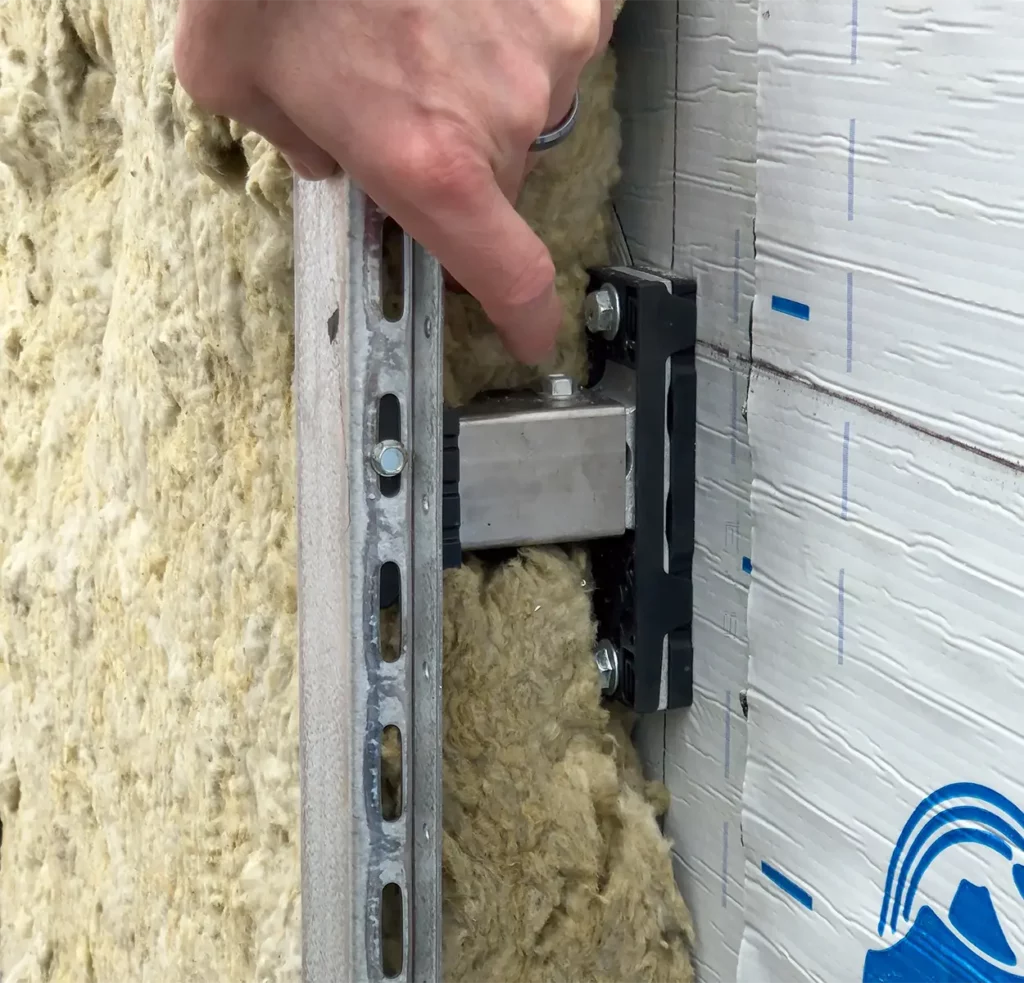Shawnee Mission Medical Centre
Shawnee Mission Medical Centre
Installation:
Exterior, Interior
Application:
Cladding, Interior Wall, Siding
System Name:
Tongue & Groove Planks
Product Name:
6" V Groove, 1" x 5" Privacy Beam
Finish:
Dark Cherry
Project Type / Industry:
Healthcare
State / Province:
Kansas
Country
USA
Architect:
HMN Architects
Installer:
Standard Sheet Metal
Project Details:
Shawnee Mission Medical Center in Merriam, Kansas, is a premier regional healthcare hub distinguished by a seven-story, 265,000 ft² Critical Care Services Expansion designed by HMN Architects in collaboration with NBBJ. The bold new tower, clad in a refined palette of glass, travertine, metal, and precast concrete, serves as the hospital’s main entrance and houses a state-of-the‑art emergency department, ICU, cardiac unit, surgery suites, and healing spaces, including gardens, a chapel, and a family waiting facility that together foster a humane, patient-centered environment . Natural light floods corridors and communal areas, while interior finishes, vibrant yet soothing tones, contemporary furniture, and deliberate wayfinding combine to reduce stress and enhance well-being. In subsequent phases, Shawnee Mission expanded further with educational and simulation facilities, a cutting-edge hybrid operating room for cardiovascular and vascular procedures, and an award-winning restaurant and conference center designed under the CREATION Health model—promoting choice, rest, and interpersonal connection. Today, the campus stands as both an architectural landmark and a testament to compassionate, innovative care—serving as a cornerstone for Johnson County and the broader Kansas City community.
Speak with a trusted advisor
to discuss your project goals and design needs


