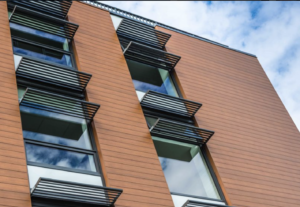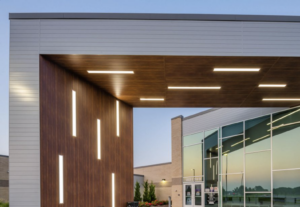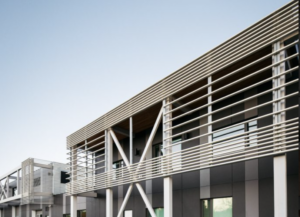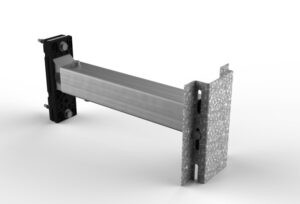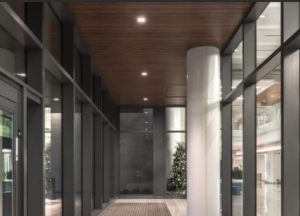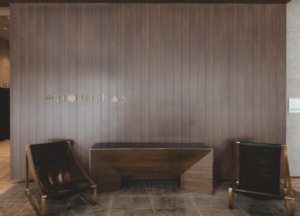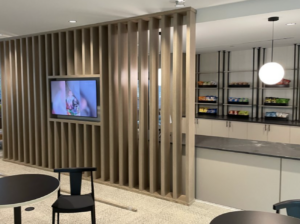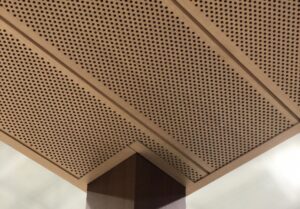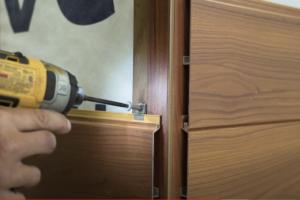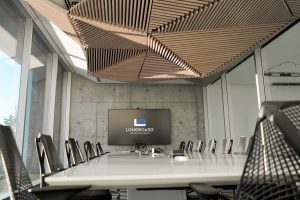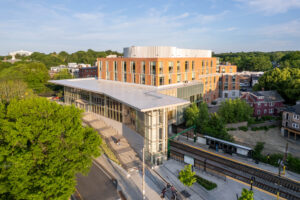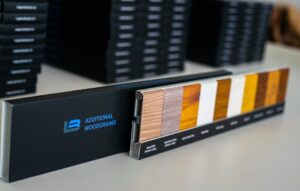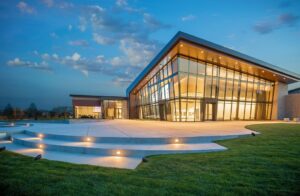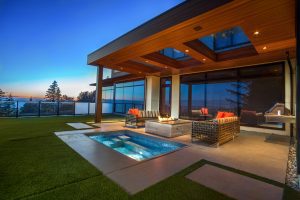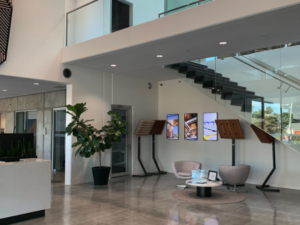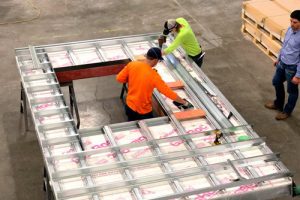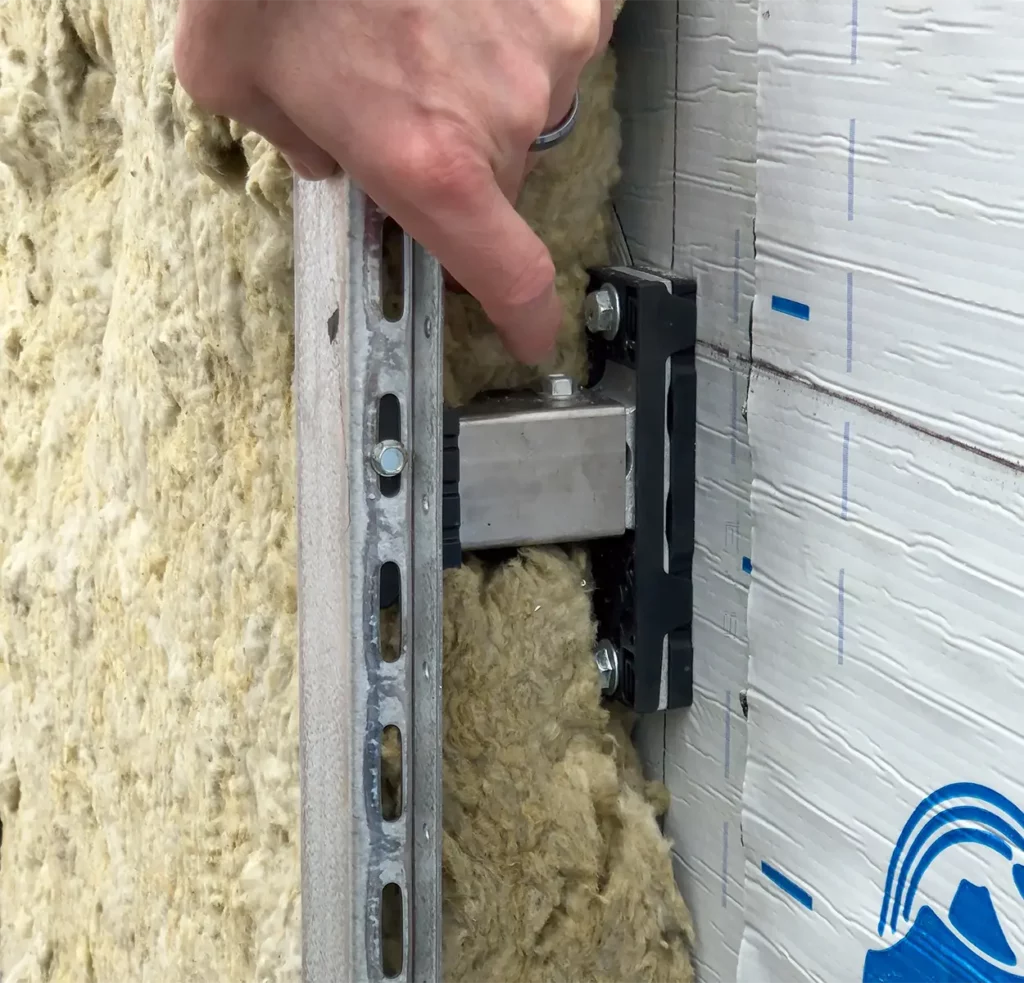Walnut Grove Elementary School
Walnut Grove Elementary School
Installation:
Exterior, Interior
Application:
Ceilings, Soffit
System Name:
Tongue & Groove Planks
Product Name:
6" V Groove
Finish:
Dark National Walnut, Light National Walnut
Project Type / Industry:
Education
State / Province:
Indiana
Country
USA
Architect:
Lancer + Beebe
Installer:
Division 7 Mtls LLC
Project Details:
Walnut Grove Elementary School in Bargersville, Indiana, is a forward-thinking K–5 facility designed by Lancer+Beebe and completed in 2019 to address rapid community growth with innovation and sustainability. The striking two-story entry canopy, reminiscent of a walnut grove through its wood grain sloped ceiling, sets the tone for a campus rooted in place and inspiration. Inside and out, Longboard enriches both the exterior soffits and interior ceilings its warm, durable aluminum panels bringing the soothing texture of wood grain while offering resilience and low maintenance. Complementing native limestone, red brick, and extensive glazing, Longboard fosters visual and biophilic harmony that supports the school’s ethos of “learning everywhere”. The design clusters classrooms around central collaboration commons, features operable glass walls, solar-tube-lit corridors, a two-story “Learning Tree” media hub, and even an achievement slide, spaces crafted to nurture flexible learning, social-emotional well-being, and community connection. Beyond architecture, the school champions environmental stewardship with a solar array, rain gardens, restored wetlands, and native prairie plantings, making it not just a place to learn, but a living classroom that reflects local identity, sustainability, and inclusive growth.
Speak with a trusted advisor
to discuss your project goals and design needs


