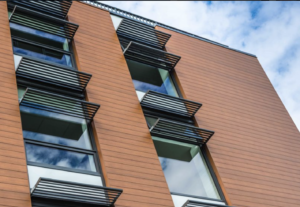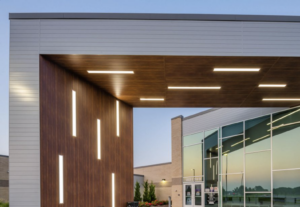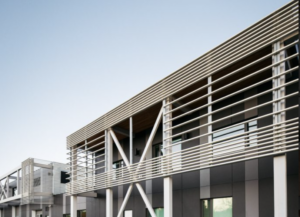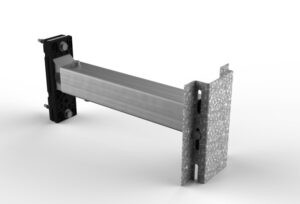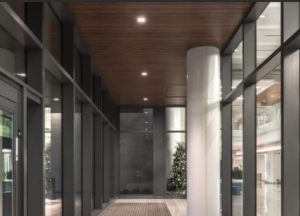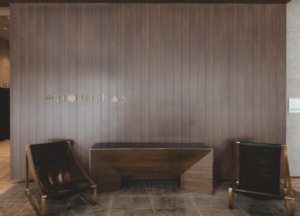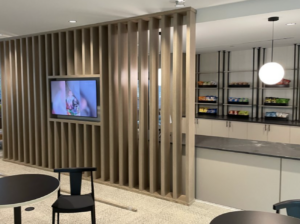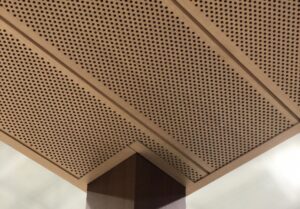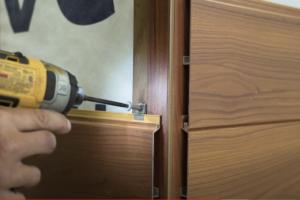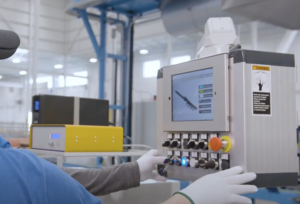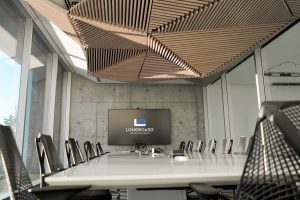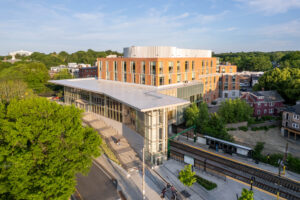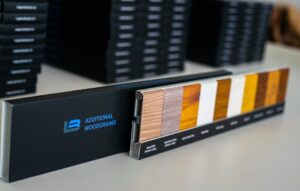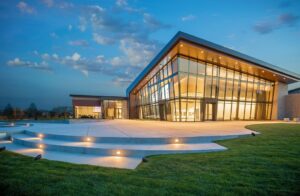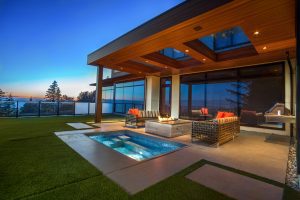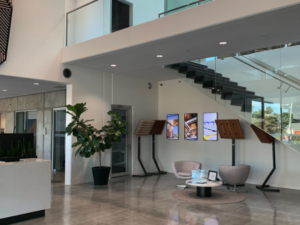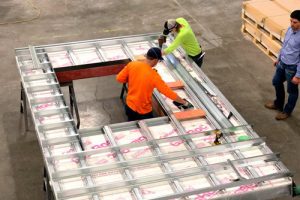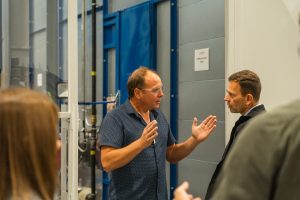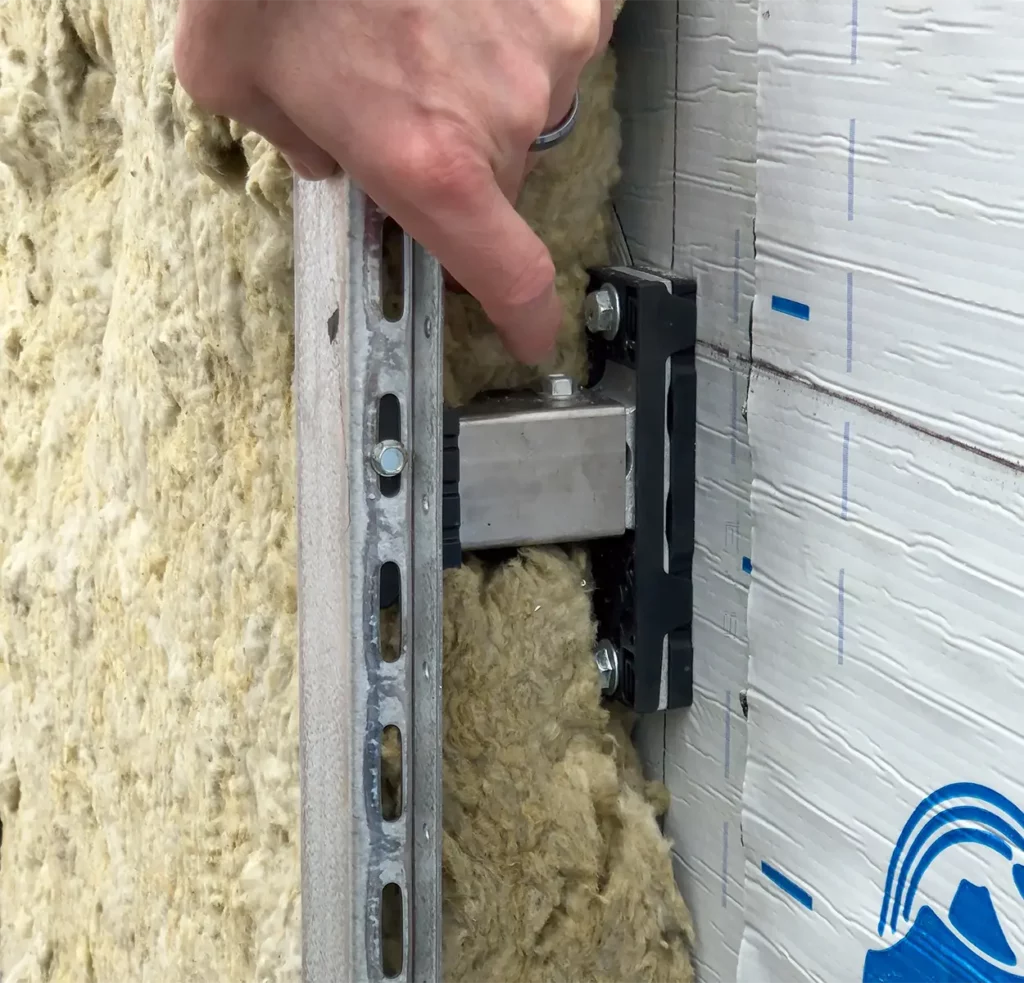Brookline High School: Technical Case Study
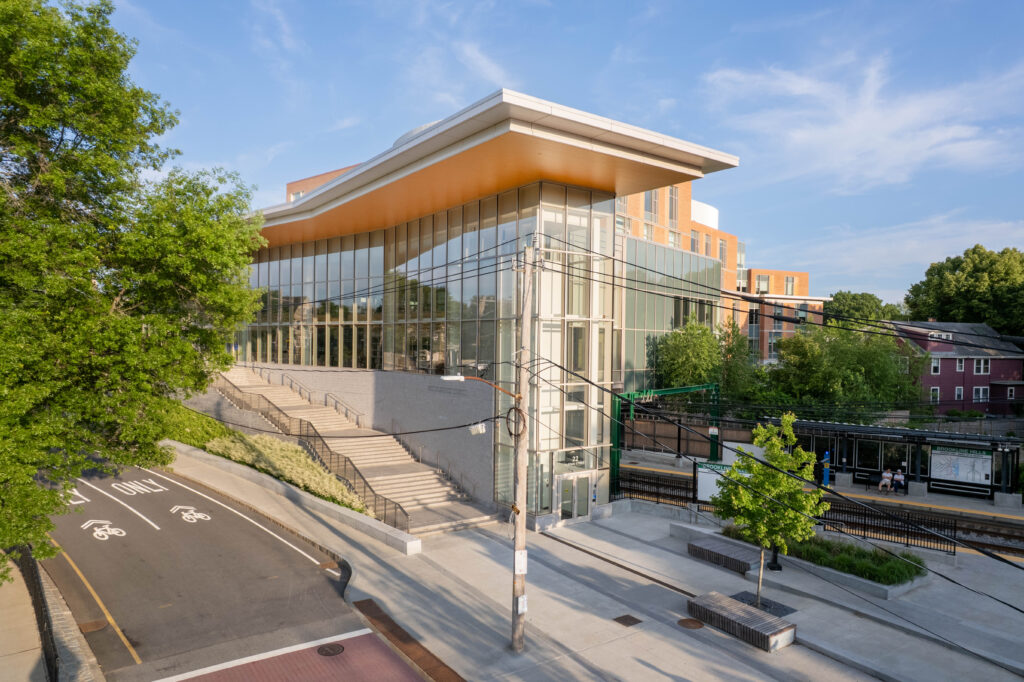
Brookline High School was running out of space. With a rapidly growing student body, the school needed to expand, but the only available site was split by the MBTA Green Line D-branch, with active trains and a public station in the middle of campus. The team chose to build directly over the train tracks, a rare and complex design solution, especially for a K–12 school.
Project Details
Location: Brookline, Massachusetts
Opened: 2023
New Construction: 118,000 SF (22 Tappan) and 70,000 SF (STEM Wing)
Client: Town of Brookline
Architect: William Rawn Associates
Structural Engineer: LeMessurier
Acoustics: Acentech
Construction Manager: Skanska
1. The 22 Tappan Building (118,000 SF)
A new academic building was constructed over the train line housing 9th Grade Academy (700 students), cafeteria and food service areas, a library, collaboration spaces, a White Box Theatre and a grand entrance steps and porches connecting to the main campus. This structure sits directly above the Brookline Hills station, requiring advanced engineering to prevent train noise and vibrations from disrupting learning.
2. The STEM Wing (70,000 SF)
Completed in time for the 2021–22 school year, the STEM Wing supports science and technical education with high tech biology and chemistry labs, a completely equipped culinary arts kitchen with a student-run restaurant with café-style seating. It replaces outdated science rooms and brings cutting-edge facilities to Brookline High’s main academic building.
Acoustic + Vibration Design
Trains generate a lot of noise and ground vibration that can disturb classrooms and impact student performance. Here’s how engineers kept the new buildings silent:
- Rubber-Isolated Columns: 27 structural columns sit on thick rubber pads to absorb vibrations.
- Floating Theater Floor: The White Box Theater has a separate floor and wall system that blocks vibration entirely. Triple-pane windows reduce train noise while still letting in natural light.
- Foundation Joint: A special gap in the east foundation wall keeps vibrations from moving into the structure.

The Build
Construction teams worked overnight on weekends for 25 weekends in 2021 to minimize disruption due to loud construction noises. Large precast concrete planks were craned into place over the tracks with tight coordination. This project is a model of how smart planning, technical design, and collaboration can solve huge infrastructure challenges, without sacrificing student experience. Brookline High’s expansion proves that even in tight urban areas, great schools can grow without compromise.

Material Strategy
Material choices for the exterior were carefully considered to balance performance, low maintenance, and campus-city cohesion:
1. Brick Façade: The new buildings use brick to blend into the historic campus, but with a twist, “The brick is different on every building here, because they were built decades apart. We chose a tone and texture that respects that variation while tying the campus together.” , states Andrew Jonic, Associate Principal from William Rawn Associates.
2. Aluminum Cladding: A key design element is the use of aluminum with a wood-look finish for the soffits. “We specified Longboard for the grand stair canopy, it’s low-maintenance, lightweight, and evokes the New England tradition of wood porch ceilings,” says Andrew. The material used was a light fir finish on aluminum panels, which provides a warm, natural aesthetic while requiring zero upkeep.
3. Transparency and Natural Light: Large areas of curtain wall glazing was put in to allow daylight deep into classrooms and public areas, reducing the need for artificial lighting and promoting student wellness.
Project Outcomes
- Achieved FTA-compliant vibration isolation.
- Sensitive program spaces operate without audible train noise.
- Trains pass visibly beneath but are inaudible in learning and performance areas.
- Constructed a multi-level, acoustically controlled academic facility over live rail, a rare and complex achievement in K-12 school construction.
Project Video
https://www.youtube.com/watch?v=AvWubf56BSY
The Brookline High School Expansion shows how smart engineering and teamwork can make it possible to build safely over active train tracks. By using special columns, floating floors, and sound-blocking materials, the project combines strong technical solutions with thoughtful school design. It’s now a model for building schools in busy, city areas with public transit.
About Longboard Architectural Products
Longboard Architectural Products is committed to inspiring the design and construction community with innovative architectural solutions that breathe life into their projects. Our diverse range of aluminum products, spanning from cladding systems to architectural screens and beyond, serves both interior and exterior applications.
We prioritize innovation, quality, and sustainability, ensuring that each product is aesthetically pleasing, environmentally responsible, and durable.

