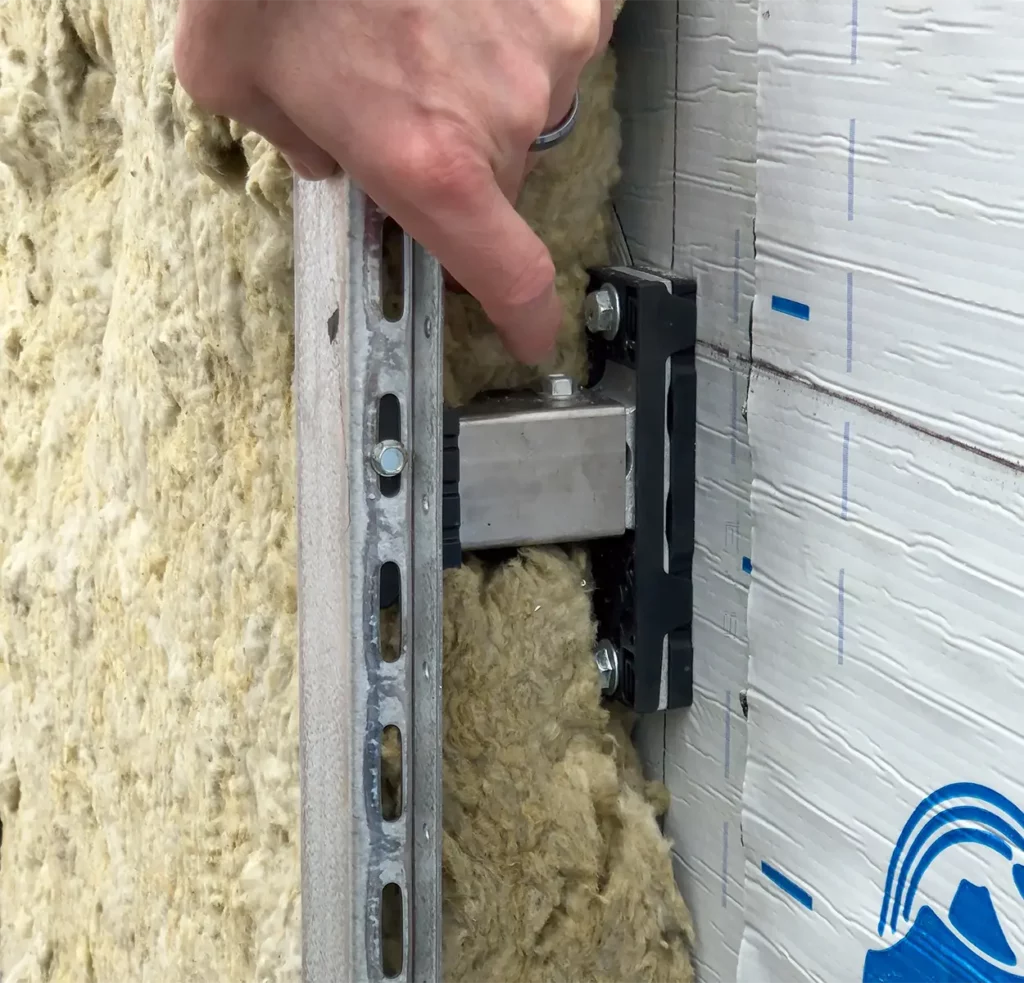Located in the heart of Minneapolis, 1400 Loring is a contemporary multi-family residence that brings warmth and texture to the urban landscape. The building features a refined exterior finished in Longboard’s Light Cherry woodgrain, using a combination of Link & Lock™ battens and Tongue & Groove Planks. Both cladding profiles were integrated to create rhythm and variation across the façade, while decorative screening elements in matching Light Cherry add visual interest and subtle privacy detailing.

