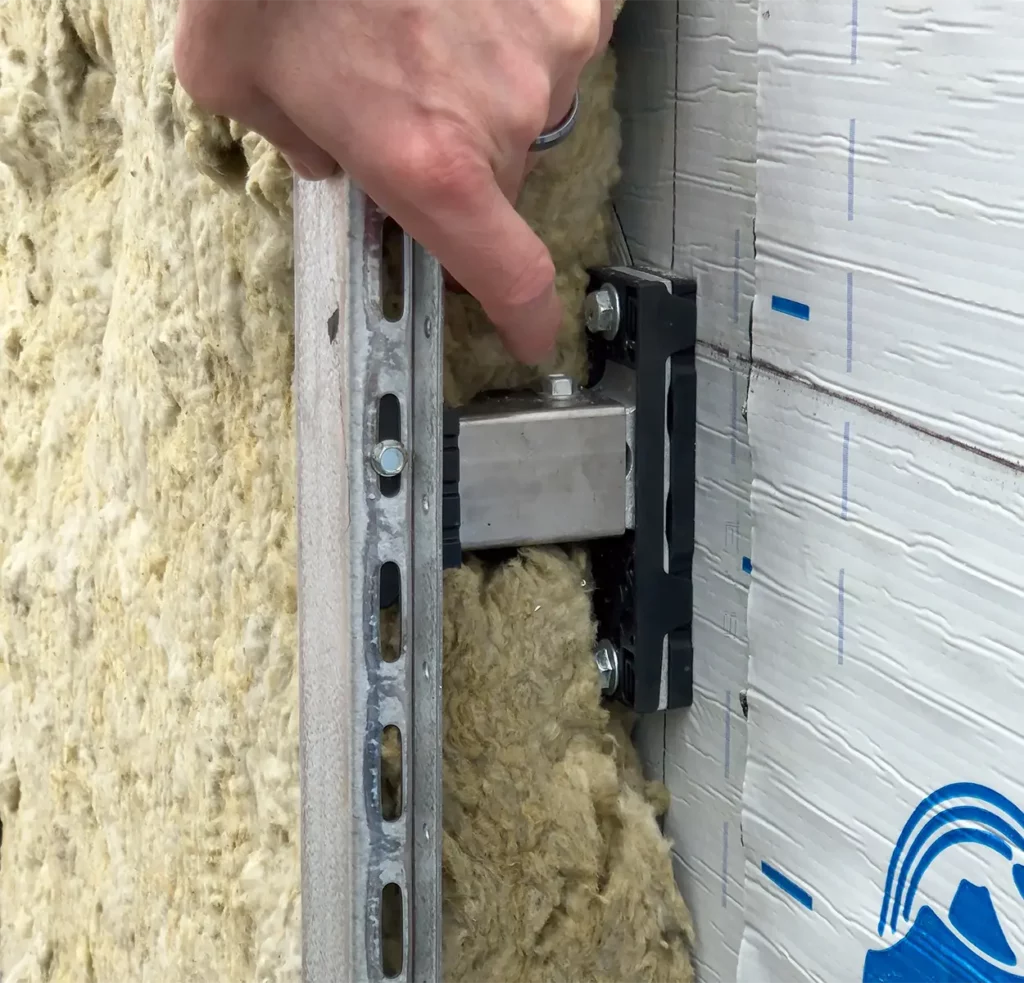Arkansas Children’s Hospital – Northwest Arkansas in Springdale is a state-of-the-art pediatric medical center that thoughtfully integrates Longboard’s Dark Fir Tongue & Groove system across its exterior accent cladding and interior ceiling elements. On the outside, the deep woodgrain planks add warmth and visual depth to key façade treatments while delivering resilient, low-maintenance performance suitable for a busy healthcare environment. Internally, Dark Fir T&G ceilings in public spaces and patient zones create a cohesive material narrative that enhances acoustics and brings a natural ambience to clinical settings.

