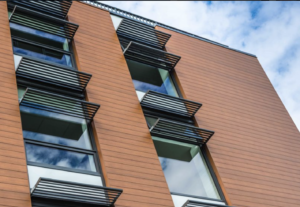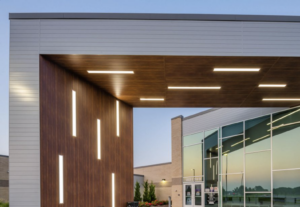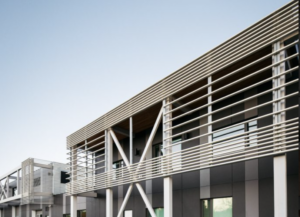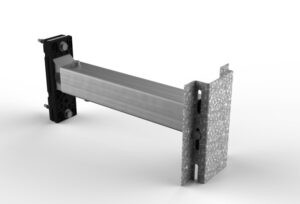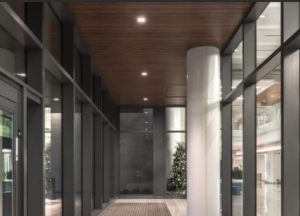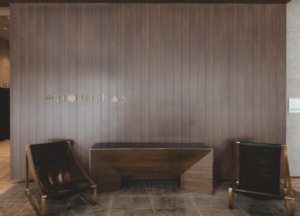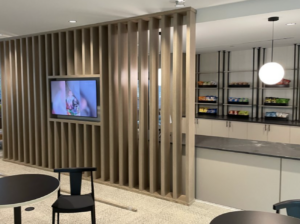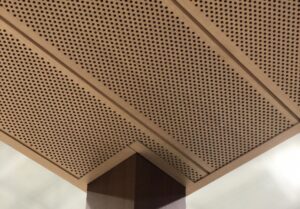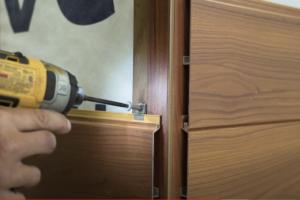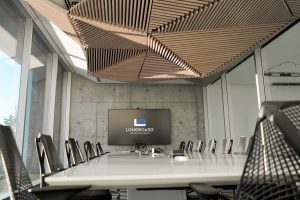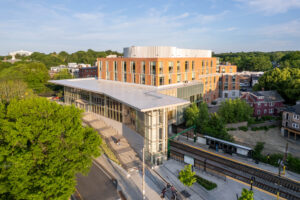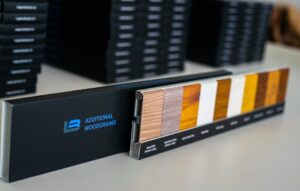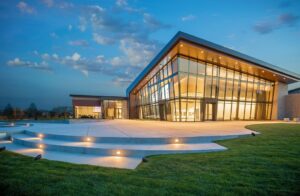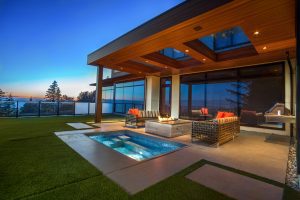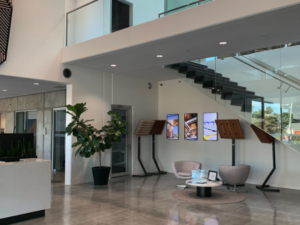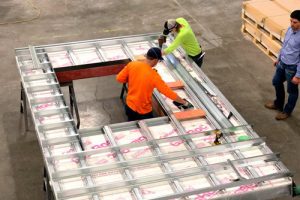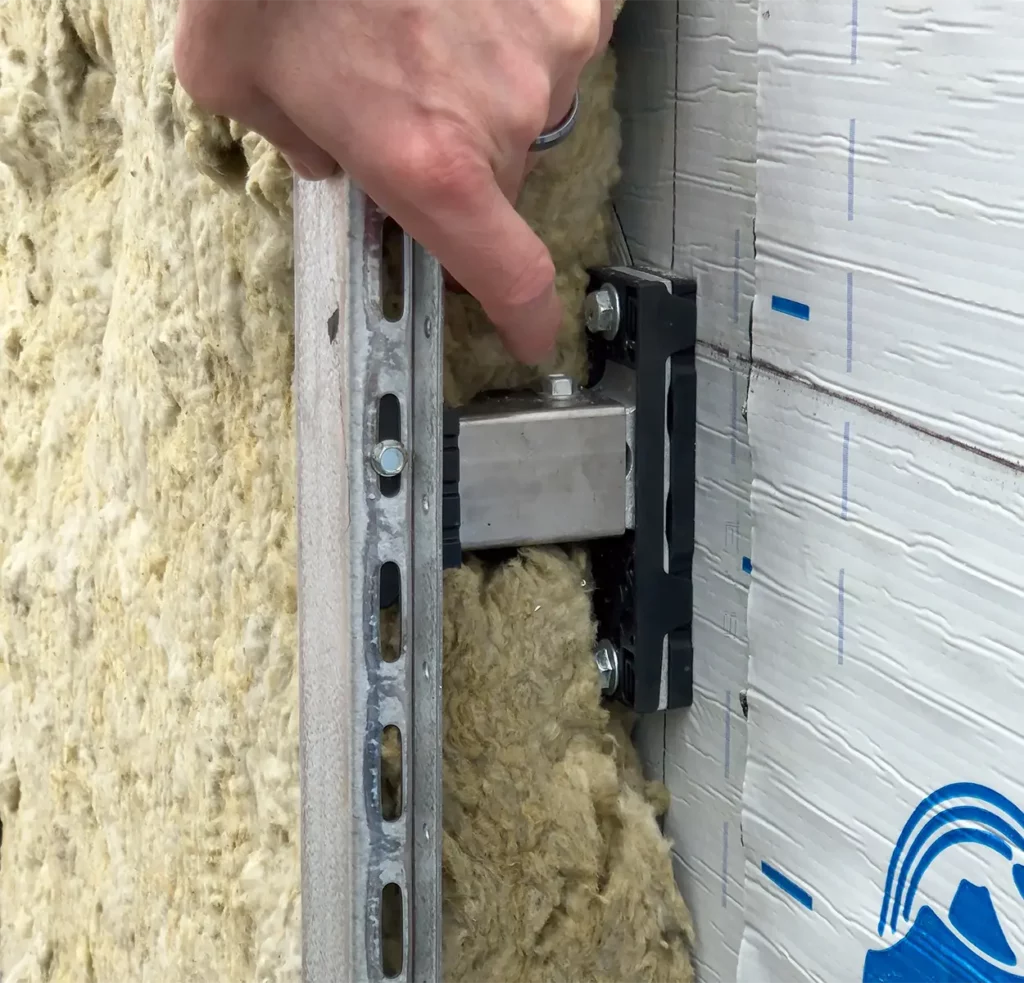Coast Salish Elementary
Coast Salish Elementary
Installation:
Exterior
Application:
Soffit
System Name:
Tongue & Groove Planks
Product Name:
6" V Groove
Finish:
Venus
Project Type / Industry:
Education
State / Province:
British Columbia
Country
Canada
Architect:
CRAVEN | HUSTON | POWERS ARCHITECTS
Installer:
Sunshine Siding
Project Details:
Coast Salish Elementary School is a thoughtfully designed, two-storey elementary facility nestled into the steep contours of Burke Mountain. Designed by Station One Architects and completed in 2023, the school’s architecture responds directly to its 25 m sloped site, incorporating terraced outdoor play areas, seating walls at grade, and a south-facing gym roof optimized for future solar photovoltaics. Its façade balances durable materials like brick and metal with expansive glazing, fostering abundant natural light and a visual connection to the forested surroundings and Salish Sea heritage. Inside, flexible learning environments designed for indoor-outdoor flow underscore a “no student left indoors” ethos. Landscaped surroundings, featuring rain gardens, log benches, playground areas, and community-accessible lawns, further blur the boundaries between school and nature. Beyond its architectural strengths, Coast Salish Elementary serves as a cultural and educational cornerstone for the community, embracing indigenous roots in name and place, celebrating local ecology, and providing a vibrant, nurturing environment where students, staff, and families learn, play, and connect.
Speak with a trusted advisor
to discuss your project goals and design needs


