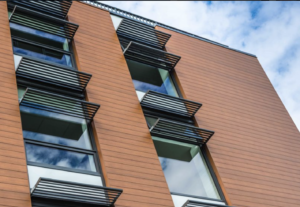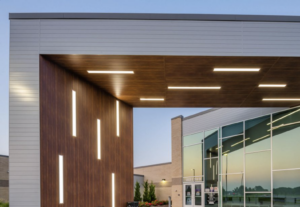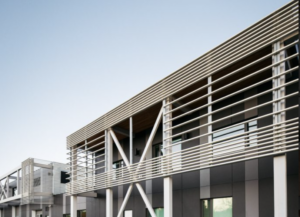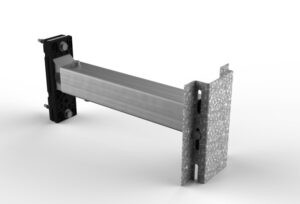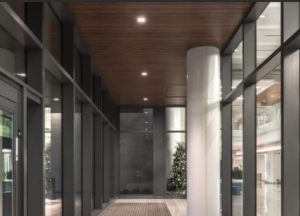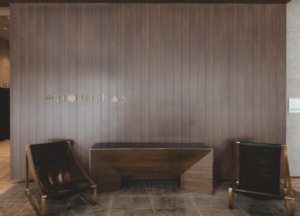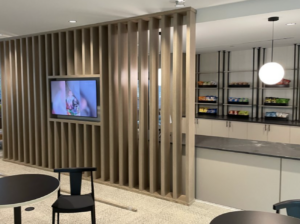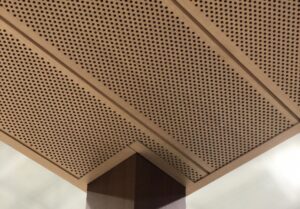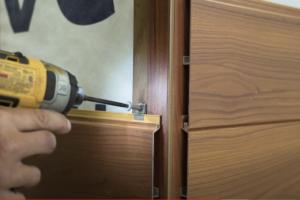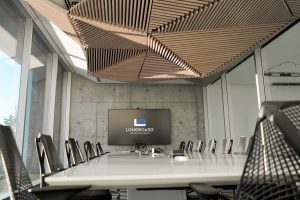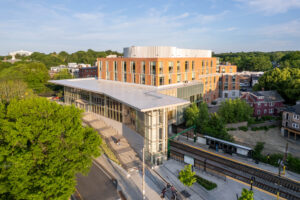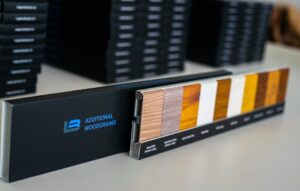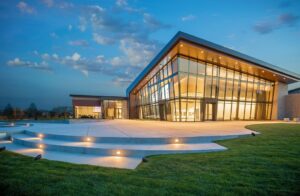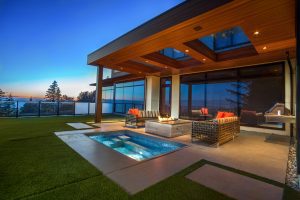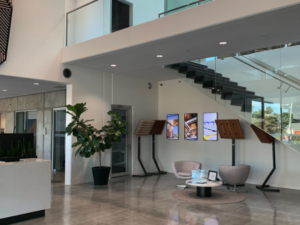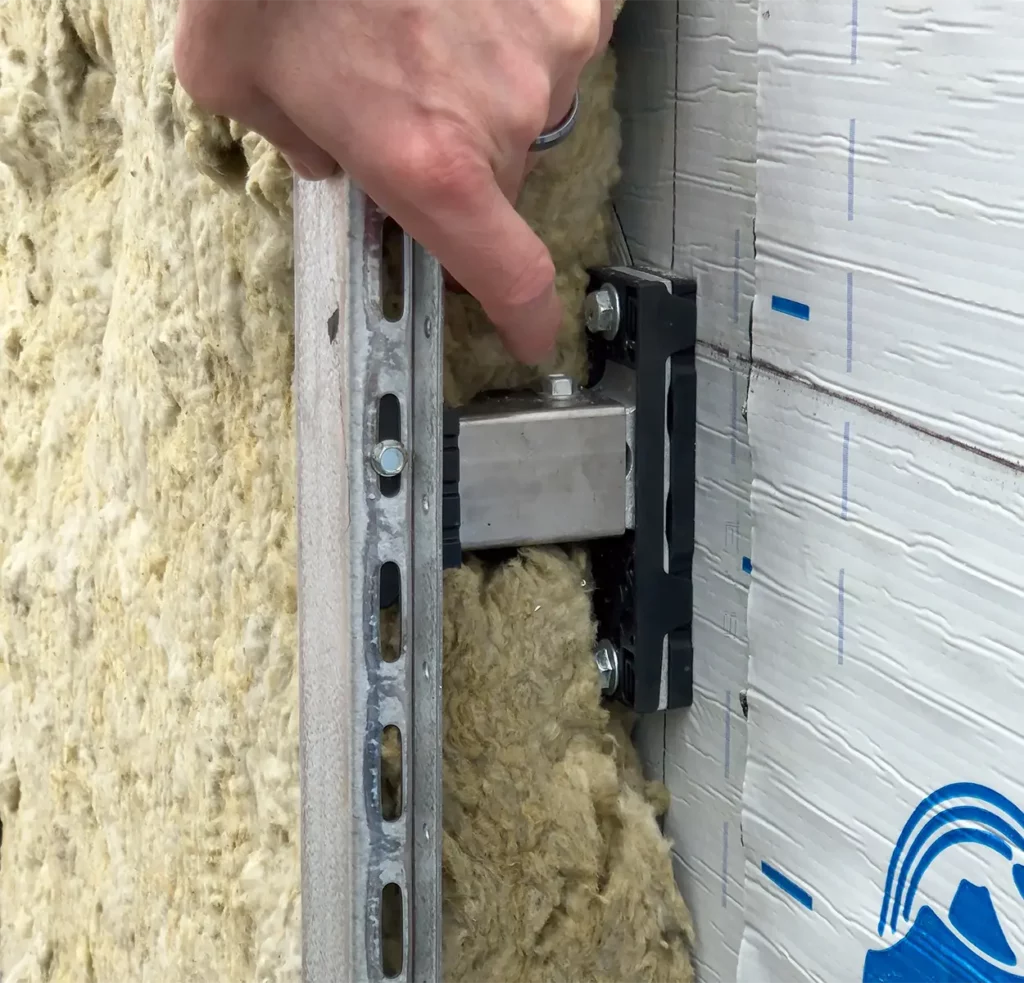Cultus Lake House
Cultus Lake House
Installation:
Exterior
Application:
Cladding, Interior Wall, Screens & Partitions, Siding, Soffit
System Name:
Tongue & Groove Planks, Link & Lock™, Privacy Beam
Product Name:
8" Link & Lock™
Finish:
Custom Color, Bone white
Project Type / Industry:
Single Family
State / Province:
British Columbia
Country
Canada
Architect:
X Architecture
Installer:
Mike Lobe
Project Details:
The Cultus Lake House is a striking modern residence that embraces lakeside living with architectural elegance and material resilience. This single-family home features a sophisticated palette of Longboard finishes in Bone White and a custom graphite color, applied across a range of profiles including 6″ V-Groove and Single Bevel Tongue & Groove planks, 8″ Link & Lock siding, and 1×3 Privacy Beams. These elements are seamlessly integrated throughout the cladding, soffits, outdoor privacy screens, and interior partitions, creating a cohesive and refined look. The blend of light and dark tones adds contrast and depth, while the aluminum construction ensures long-term durability in the lakeside climate.
Speak with a trusted advisor
to discuss your project goals and design needs


