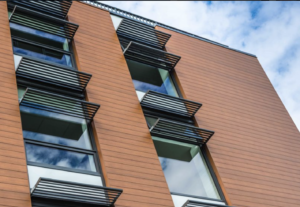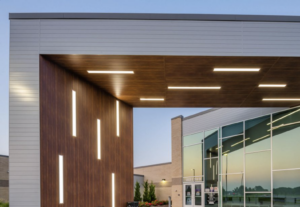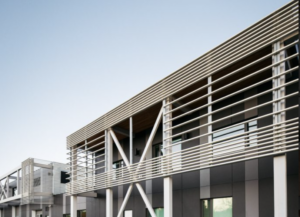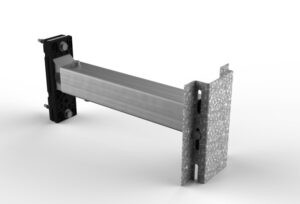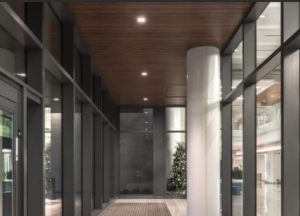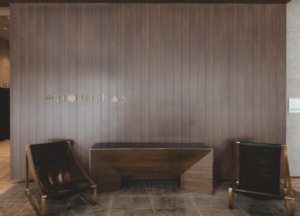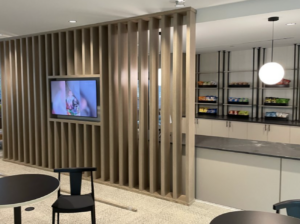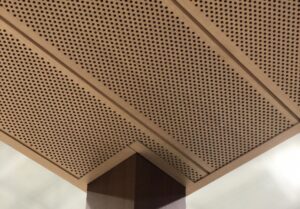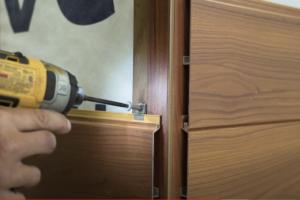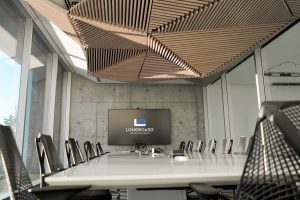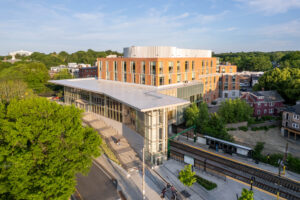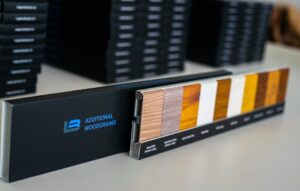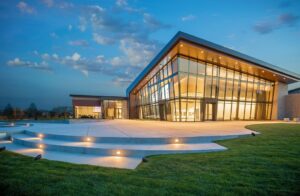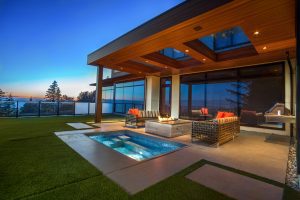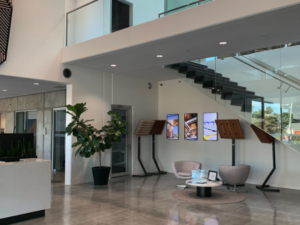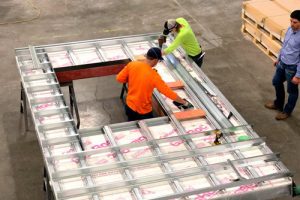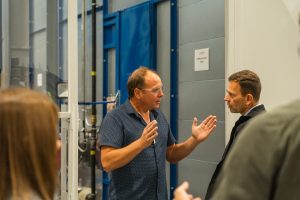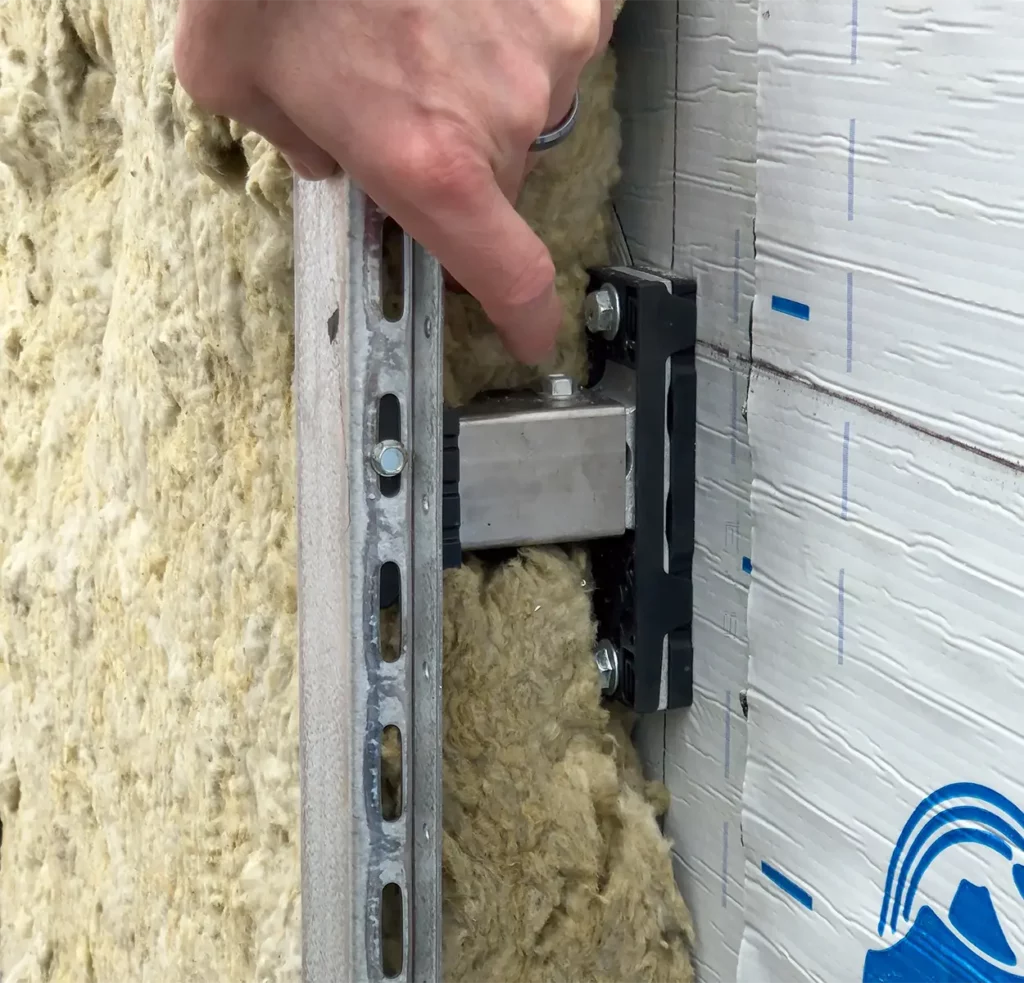John Paul II Pastoral Centre
John Paul II Pastoral Centre
Installation:
Exterior
Application:
Cladding, Siding
System Name:
Tongue & Groove Planks
Product Name:
6" V Groove
Finish:
Light Cherry
Project Type / Industry:
Faith Based
State / Province:
British Columbia
Country
Canada
Architect:
John Clark Architect Inc
Installer:
Ventana Construction
Project Details:
Designed by John Clark Architect Inc. and delivered by Ventana Construction, the 70,000‑ft² St. John Paul II Pastoral Centre consolidates the Archdiocese of Vancouver’s administrative, training and clergy‑residence functions under one roof opposite Queen Elizabeth Park. The four‑storey structure centres on a daylight chapel and a cloistered courtyard, while a two‑storey, nine‑suite priest house steps down to the neighborhood edge.
To temper the civic scale, the design layers light‑brick masonry with ribbons of Longboard 6‑inch V‑Groove T&G planks in Light Cherry. The aluminum boards articulate soffits, window pods and vertical piers, tying back to West‑Coast timber traditions without the maintenance or wildfire risk of real wood. Because the Centre hosts daily public gatherings, Class A fire performance, impact resistance and zero VOCs were as critical as aesthetics.
Ventana prefabricated panel sections off‑site; installers then clicked the powder‑coated planks into concealed clips, compressing the building envelope schedule and maintaining weather‑tightness through a rainy Vancouver autumn. The result is an institutional building that feels approachable and regionally grounded, where Longboard’s role is supportive—providing a durable, color‑fast accent that frames the sacred activities within.
Speak with a trusted advisor
to discuss your project goals and design needs


