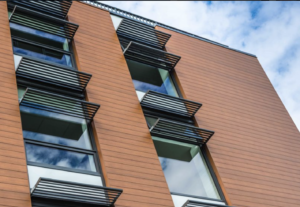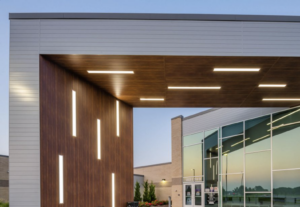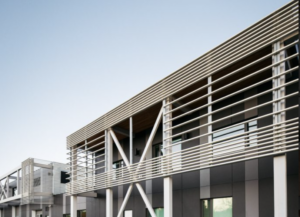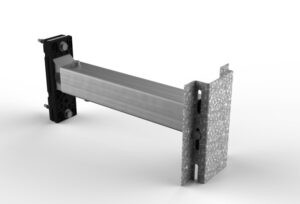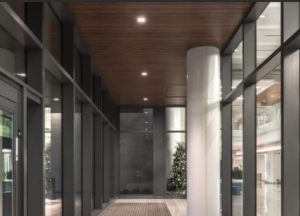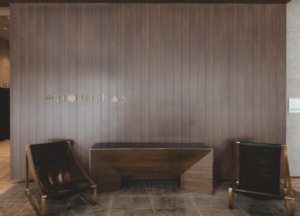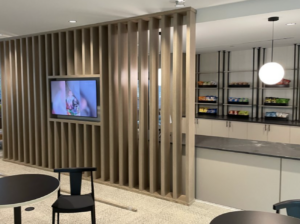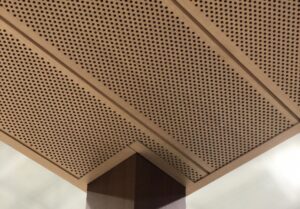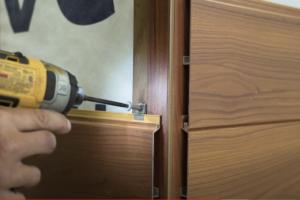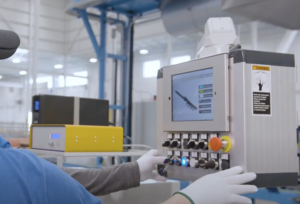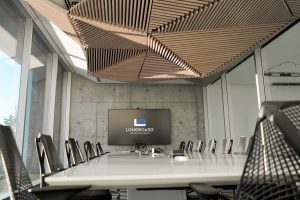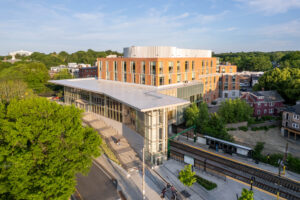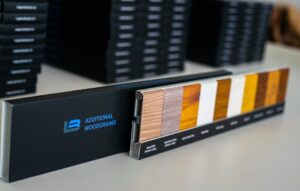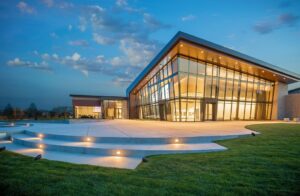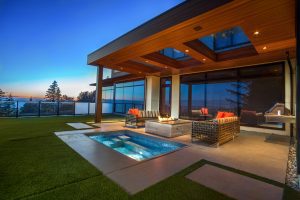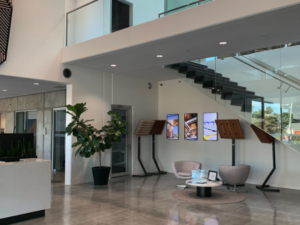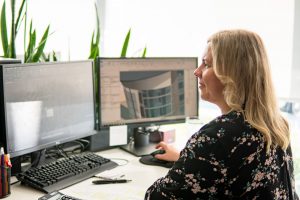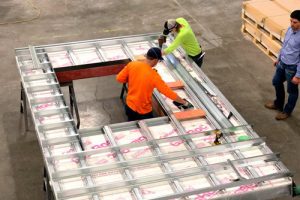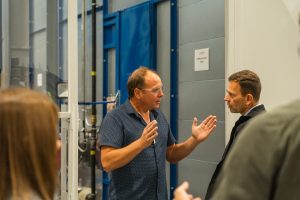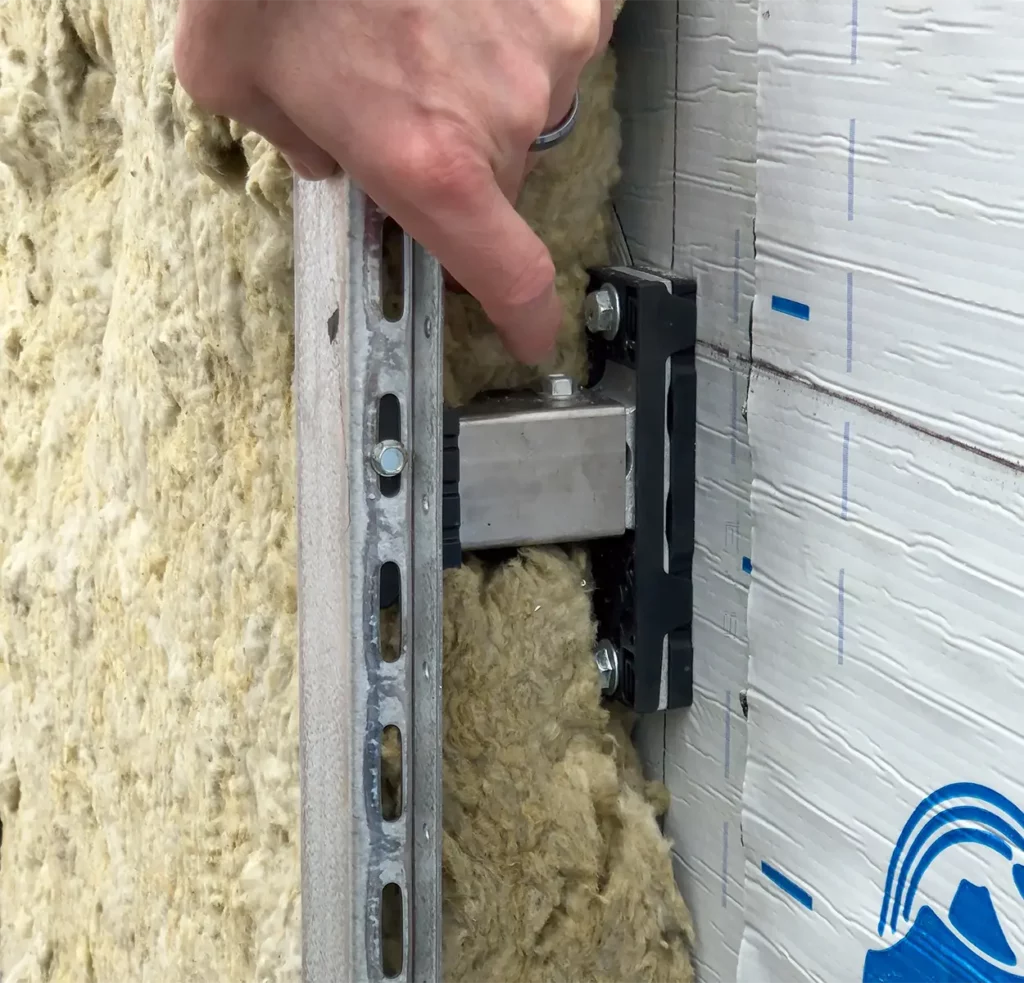Journey Church
Journey Church
Installation:
Exterior
Application:
Cladding, Siding
System Name:
Tongue & Groove Planks
Product Name:
4" V Groove
Finish:
Table Walnut
Project Type / Industry:
Faith Based
State / Province:
Colorado
Country
USA
Architect:
Lee Architects
Installer:
Central States Roofing
Project Details:
Journey Church’s 24,000‑ft² campus just east of Castle Rock marries Front Range ranch vernacular with contemporary ministry needs. Lee Architects arranged a double‑height worship hall, children’s classrooms and community commons around a glazed lobby that frames Pikes Peak to the south. Steel moment frames are wrapped in split‑face stone and Longboard 6‑inch V‑Groove aluminum planks in Walnut, provided by installer Rocky Mountain Architectural Metals, to echo Colorado barn siding without the wildfire risk.
Longboard’s non‑combustible extrusion met Douglas County’s Wildland‑Urban Interface code and allowed continuous exterior insulation—crucial for the high‑plains climate—while maintaining slim profiles. The planks also appear on soffits, where their powder‑coat resists UV fade at 6,000 ft elevation.
Since opening in 2017 with seating for 350, the church has grown to 3,500 members and is now doubling its facility. The original cladding system remains virtually maintenance‑free, validating the selection of aluminum over stained cedar.
Speak with a trusted advisor
to discuss your project goals and design needs


