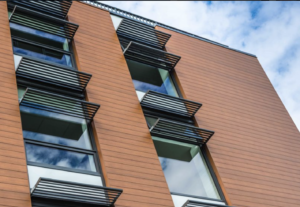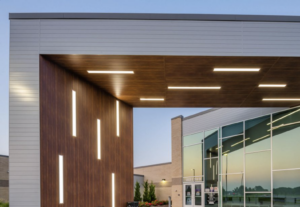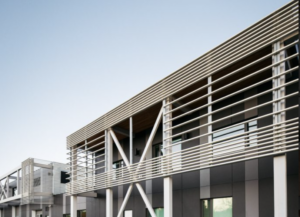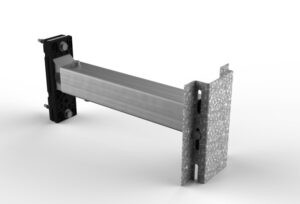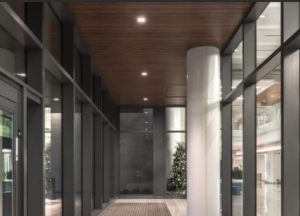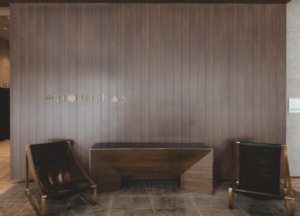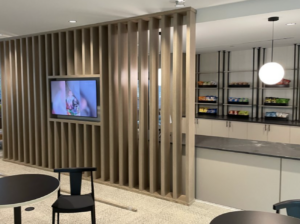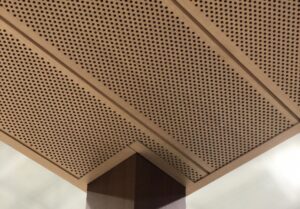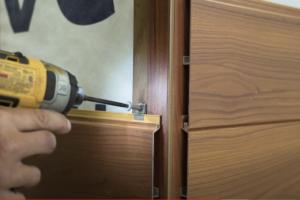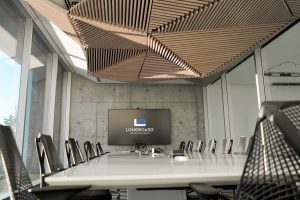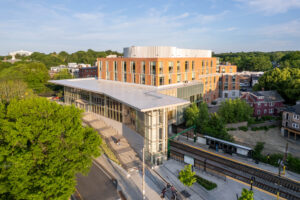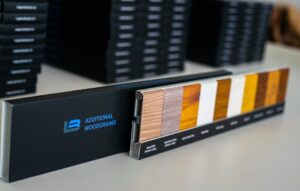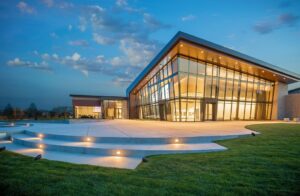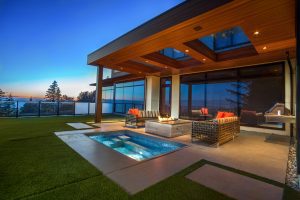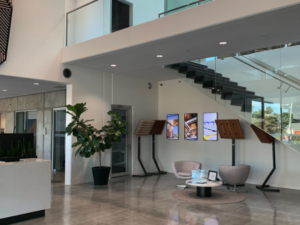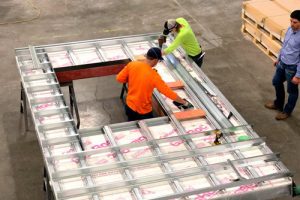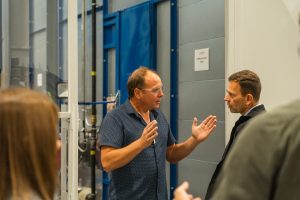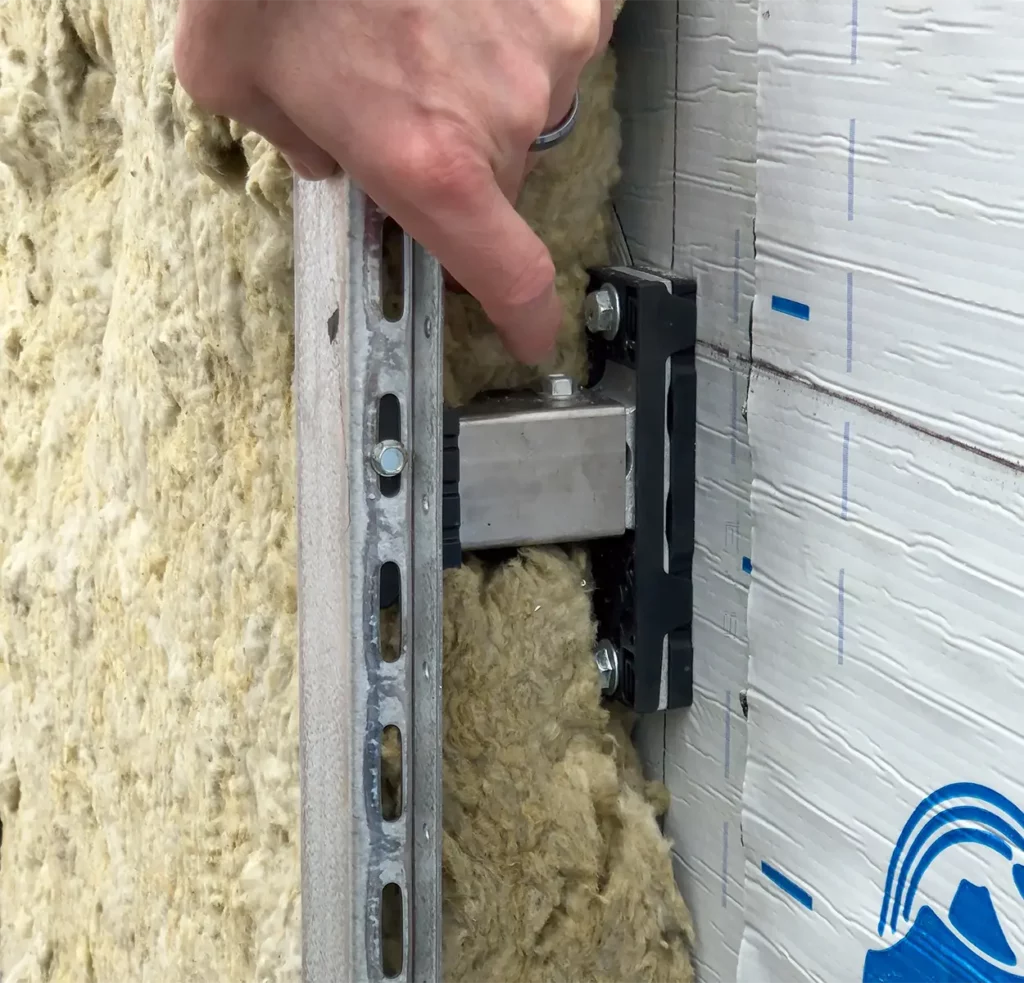New Westminster Secondary School
New Westminster Secondary School
Installation:
Exterior
Application:
Cladding, Siding, Soffit
System Name:
Tongue & Groove Planks
Product Name:
6" Channel
Finish:
Dark Cherry
Project Type / Industry:
Education
State / Province:
British Columbia
Country
Canada
Architect:
KMBR Architects Planners
Installer:
Centura Building Systems
Project Details:
KMBR Architects Planners took on this massive 22,000 m² project, replacing the New Westminster Secondary School. Key design elements include a central atrium, transparent sightlines, and a variety of multi-purpose learning spaces that support both structured and self-directed education. Prioritizing student well-being and accessibility, the facility is fully barrier-free and integrates cutting-edge educational technologies. Sustainability was also central to the design, with the project targeting LEED® Gold certification. Completed in 2020, the school sets a provincial benchmark for modern learning environments by balancing architectural innovation, environmental responsibility, and long-term community value.
Speak with a trusted advisor
to discuss your project goals and design needs


