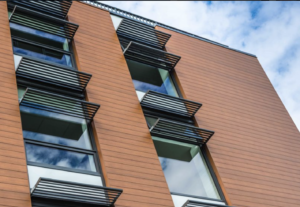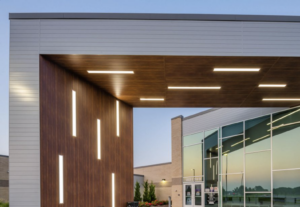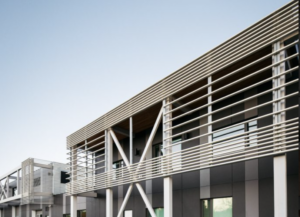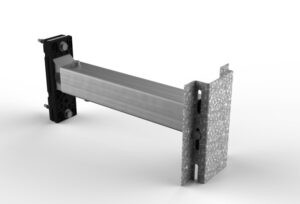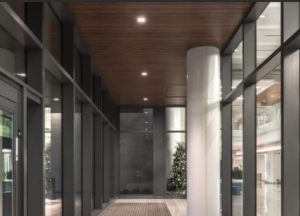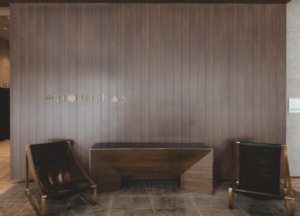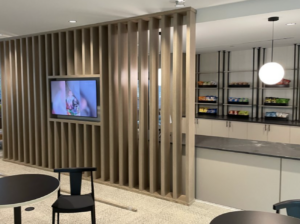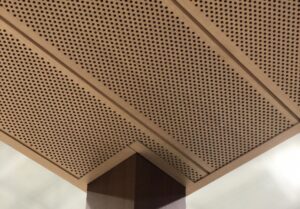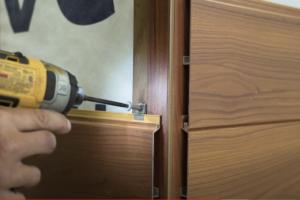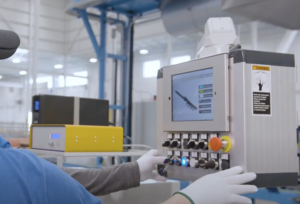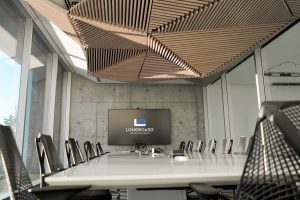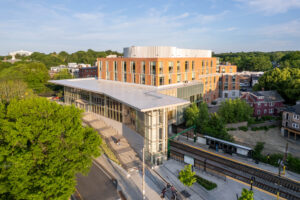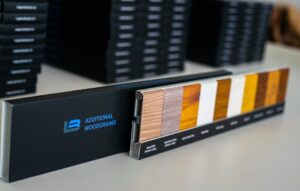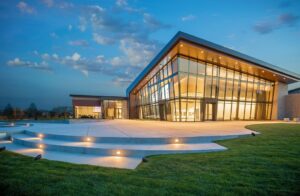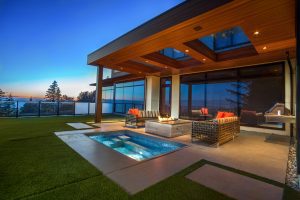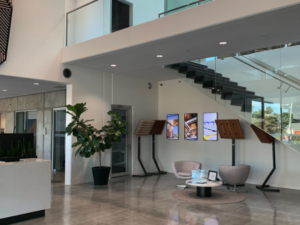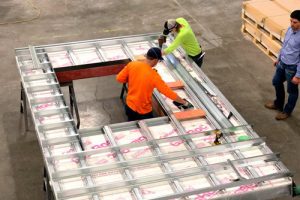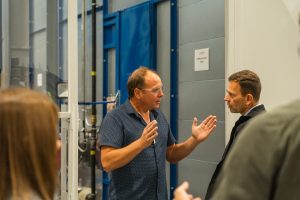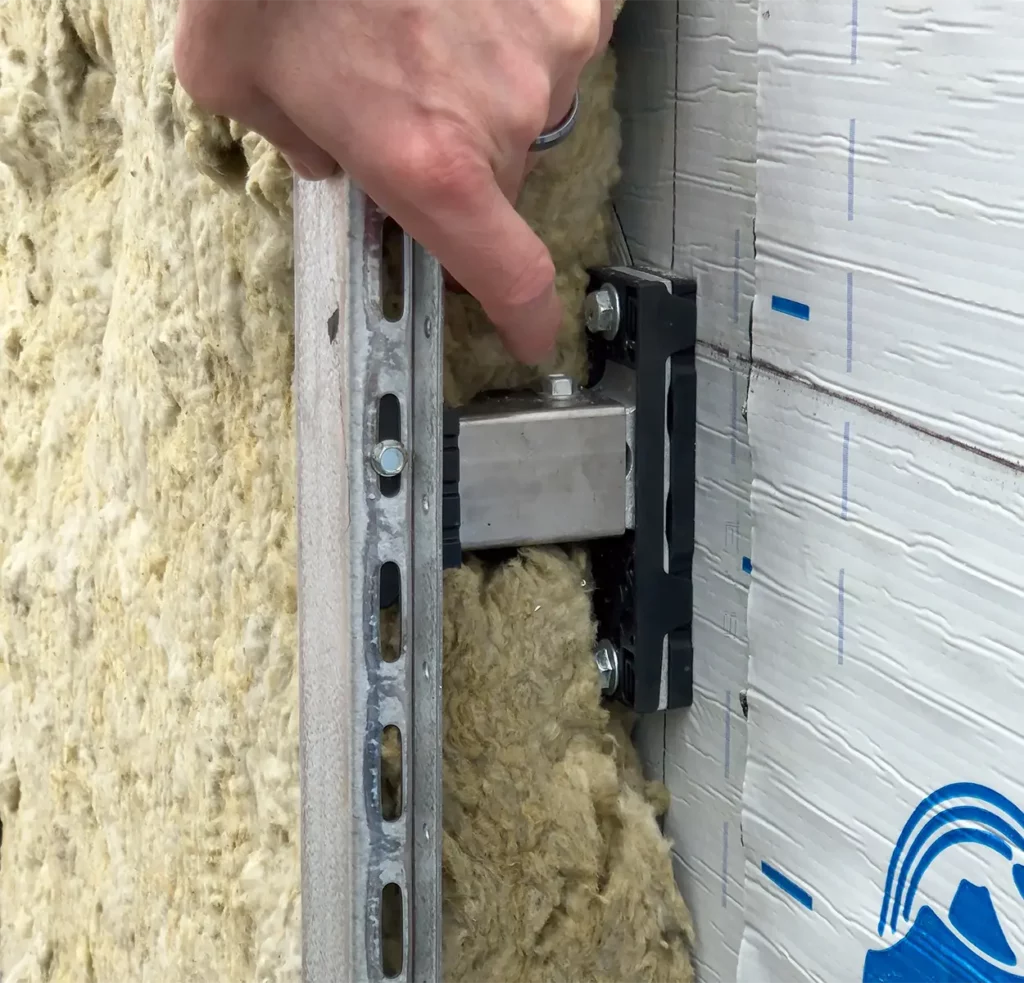Ochsner Medical Complex – High Grove
Ochsner Medical Complex – High Grove
Installation:
Exterior
Application:
Soffit
System Name:
Tongue & Groove Planks
Product Name:
6" V Groove
Finish:
Dark Acacia
Project Type / Industry:
Healthcare
State / Province:
Louisiana
Country
USA
Architect:
Architect
Installer:
F.L. Crane and Sons - Hutto, TX
Project Details:
Grace Hebert Curtis Architects’ Ochsner Medical Complex – The Grove (completed 2019) is a five‑story, 253,500 ft² medical office building and attached 10‑bed micro-hospital, strategically situated along I‑10 in Baton Rouge, Louisiana to provide a one-stop, patient‑centric healthcare hub. This contemporary wood-like cladding does more than beautify; it evokes a sense of comfort and familiarity, helping reduce stress for patients and staff amid a high-tech hospital environment . Beyond its aesthetic appeal, the longboard siding contributes to the community’s identity, singling a commitment to innovation, resilience, and human-centered design while serving as a new architectural landmark that enhances the west Baton Rouge skyline and anchors a vital healthcare precinct for years to come.
Speak with a trusted advisor
to discuss your project goals and design needs


