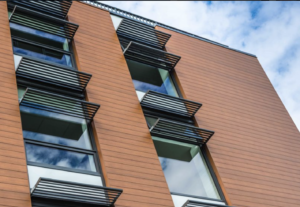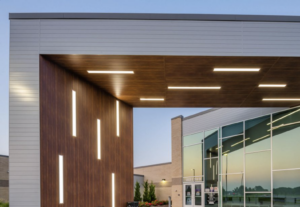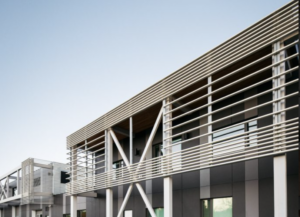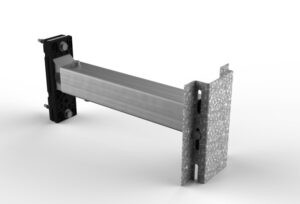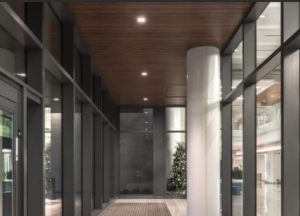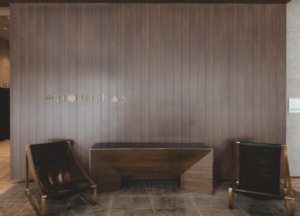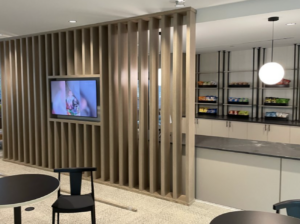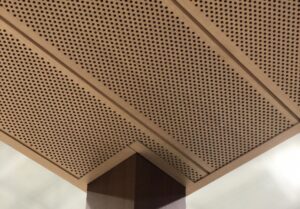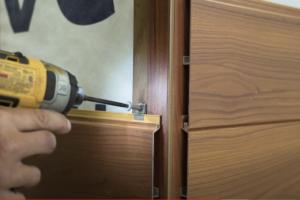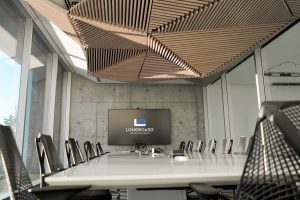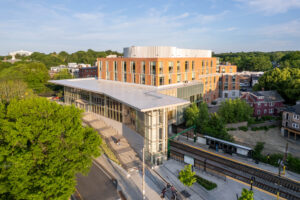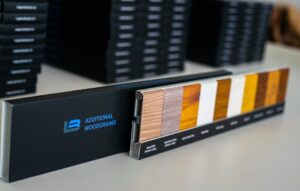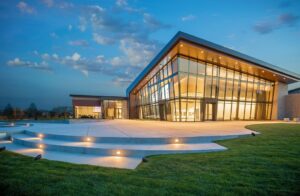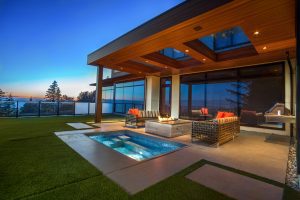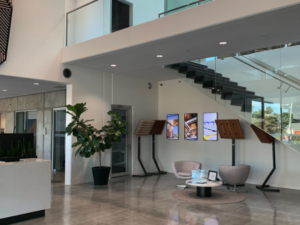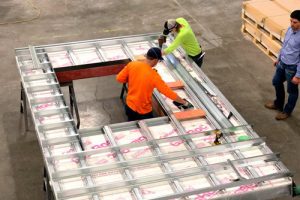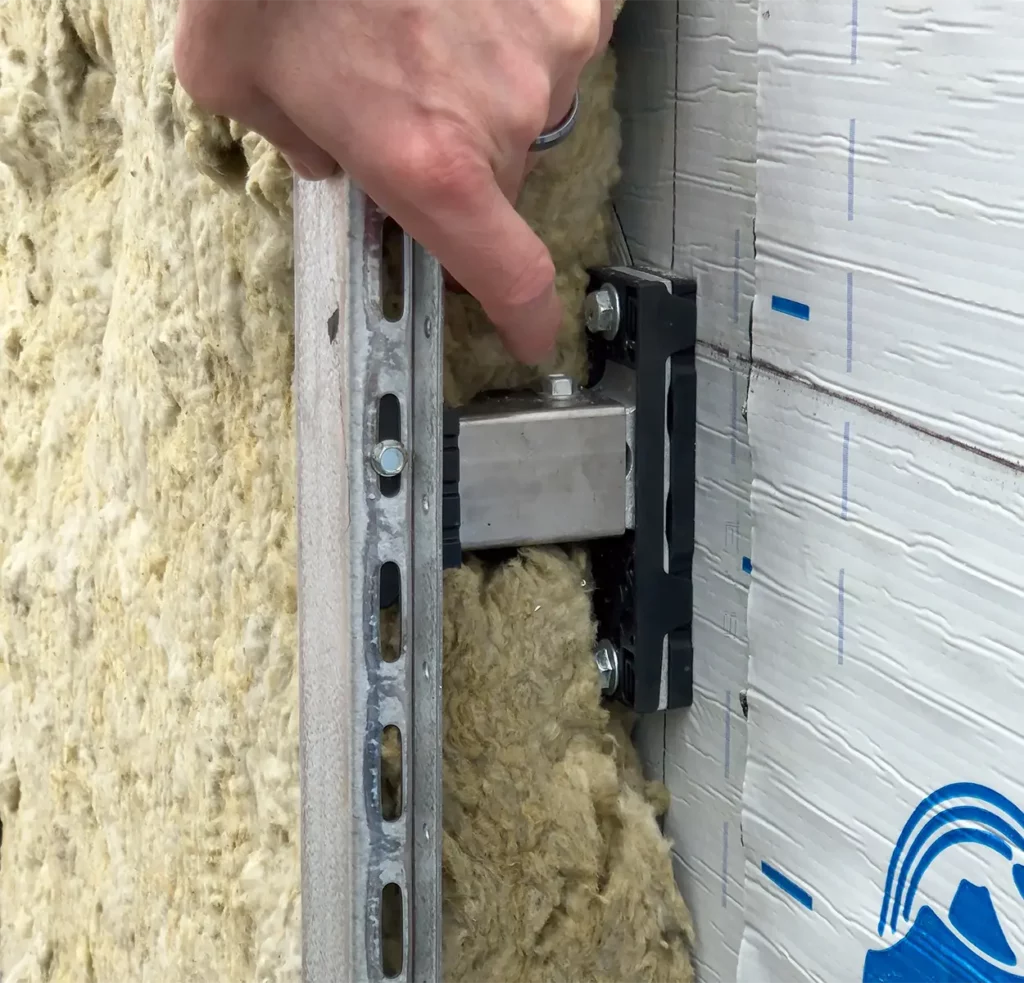Saltaire Apartments
Saltaire Apartments
Installation:
Exterior
Application:
Cladding, Siding, Soffit
System Name:
Tongue & Groove Planks
Product Name:
4" V Groove, 6" Channel
Finish:
Dark Cherry
Project Type / Industry:
Corporate & Commercial, Multi-Family
State / Province:
British Columbia
Country
Canada
Architect:
Rustic Hemphill & Associates Architect
Installer:
Ledingham McAllister
Project Details:
Saltaire in White Rock, BC, is a meticulously designed six-storey, 36-unit condominium development by Ledingham McAllister that blends timeless West Coast elegance with modern coastal living. The building’s façade is distinguished by the rich texture and warmth of Longboard Dark Cherry Tonge & Grove siding and soffit application. This premium aluminum cladding mimics the look of natural wood while offering exceptional durability and low maintenance, ideal for the oceanfront environment. Paired with cultured stone and expansive glass, the exterior achieves a harmonious balance of natural materials and contemporary form. Inside, refined finishes like quartz countertops, engineered hardwood flooring, and spacious layouts complement the exterior’s architectural sophistication. Positioned steps from White Rock’s beachside promenade, Saltaire is more than a residential building, it’s a community landmark that elevates the local streetscape and reflects the enduring quality and coastal character of the neighborhood.
Speak with a trusted advisor
to discuss your project goals and design needs


