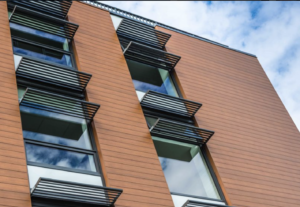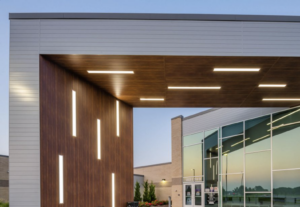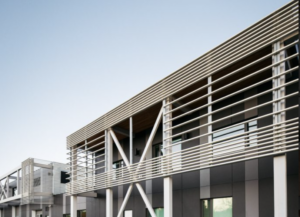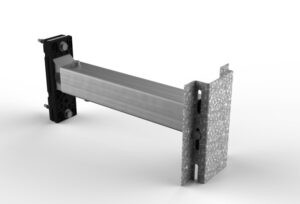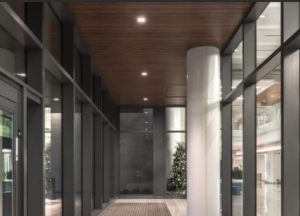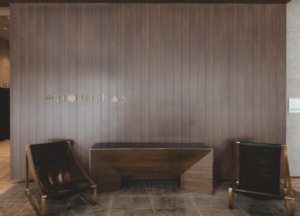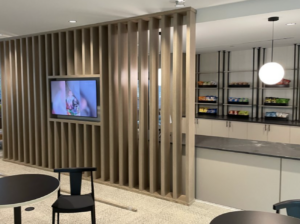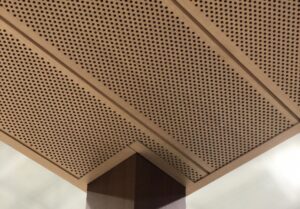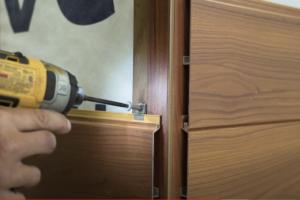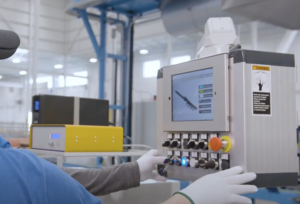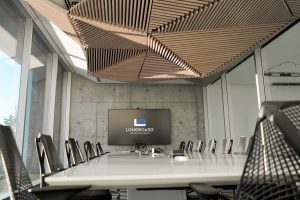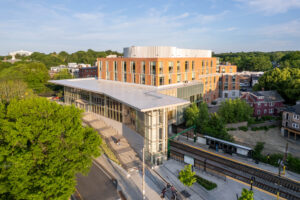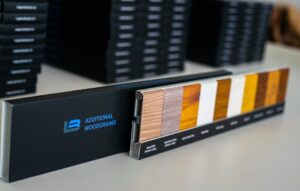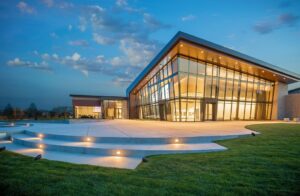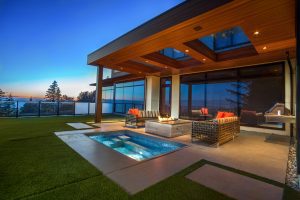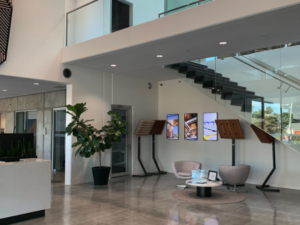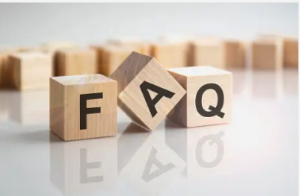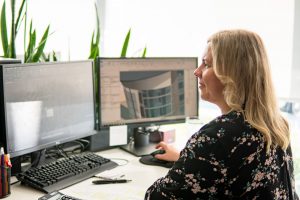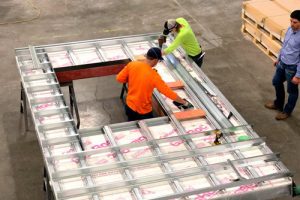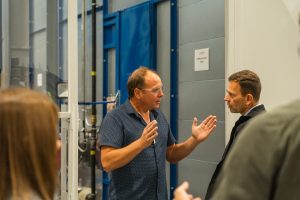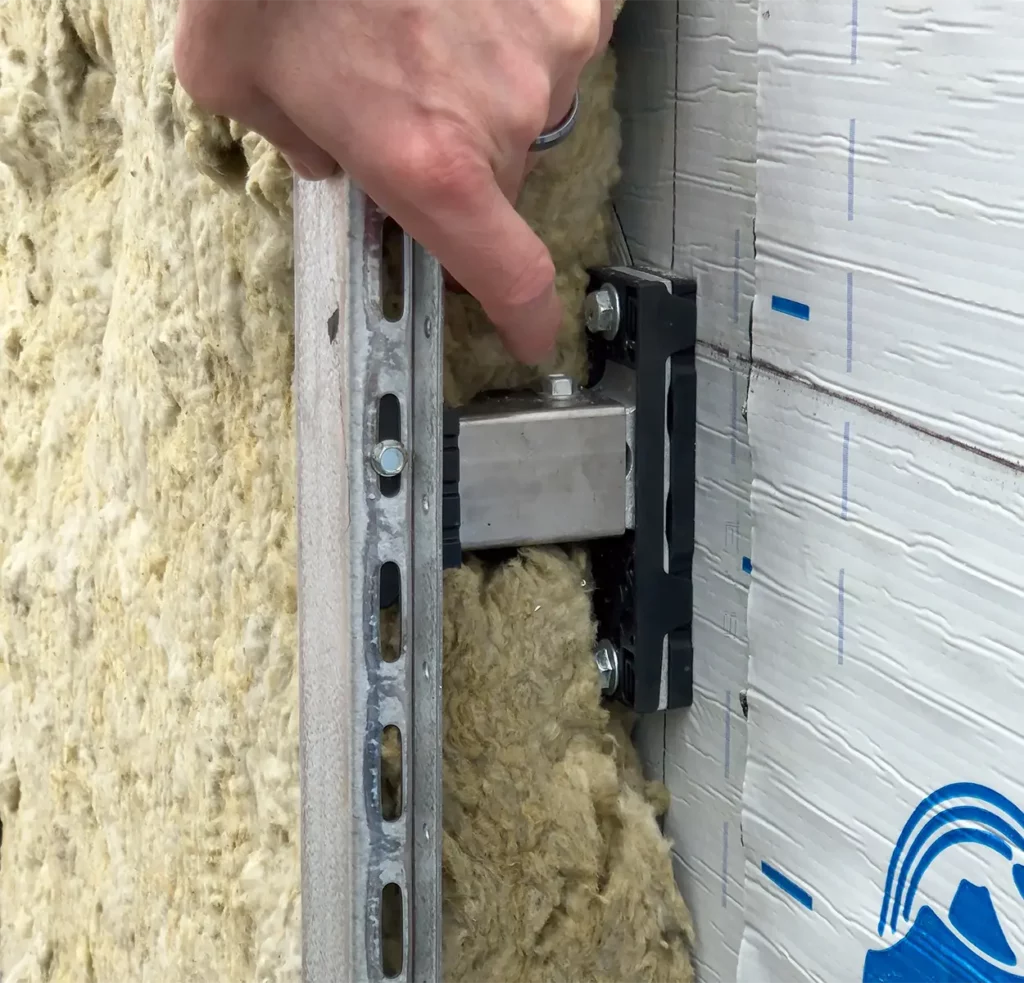Shodair Children’s Hospital
Shodair Children’s Hospital
Installation:
Exterior
Application:
Cladding, Siding
System Name:
Tongue & Groove Planks
Product Name:
6" V Groove
Finish:
Custom Color, Light Cherry, Medium Blue, Slate Grey, Venus
Project Type / Industry:
Healthcare
State / Province:
Montana
Country
USA
Architect:
SMA Architects
Installer:
Builders FirstSource
Project Details:
Shodair Children’s Hospital in Helena, Montana, features a vibrant and therapeutic exterior crafted with Longboard’s 6 inch V Groove Tongue and Groove siding in a palette of Light Cherry, Slate Grey, Venus, Medium Blue, and a Custom Blue. This carefully curated mix wraps the facade to create a visually playful and comforting environment. The combination of warm cherry tones and calming blues evokes the scenic Montana landscape and promotes a sense of hope and calm, striking the right emotional balance for children and families. Installed as both exterior cladding and soffit, the pattern and color variation add depth, texture, and a signature identity to the new three story, 134,000 square foot facility, visually reinforcing the hospital’s mission as a beacon of modern, child focused care, innovation, and community healing.
Speak with a trusted advisor
to discuss your project goals and design needs


