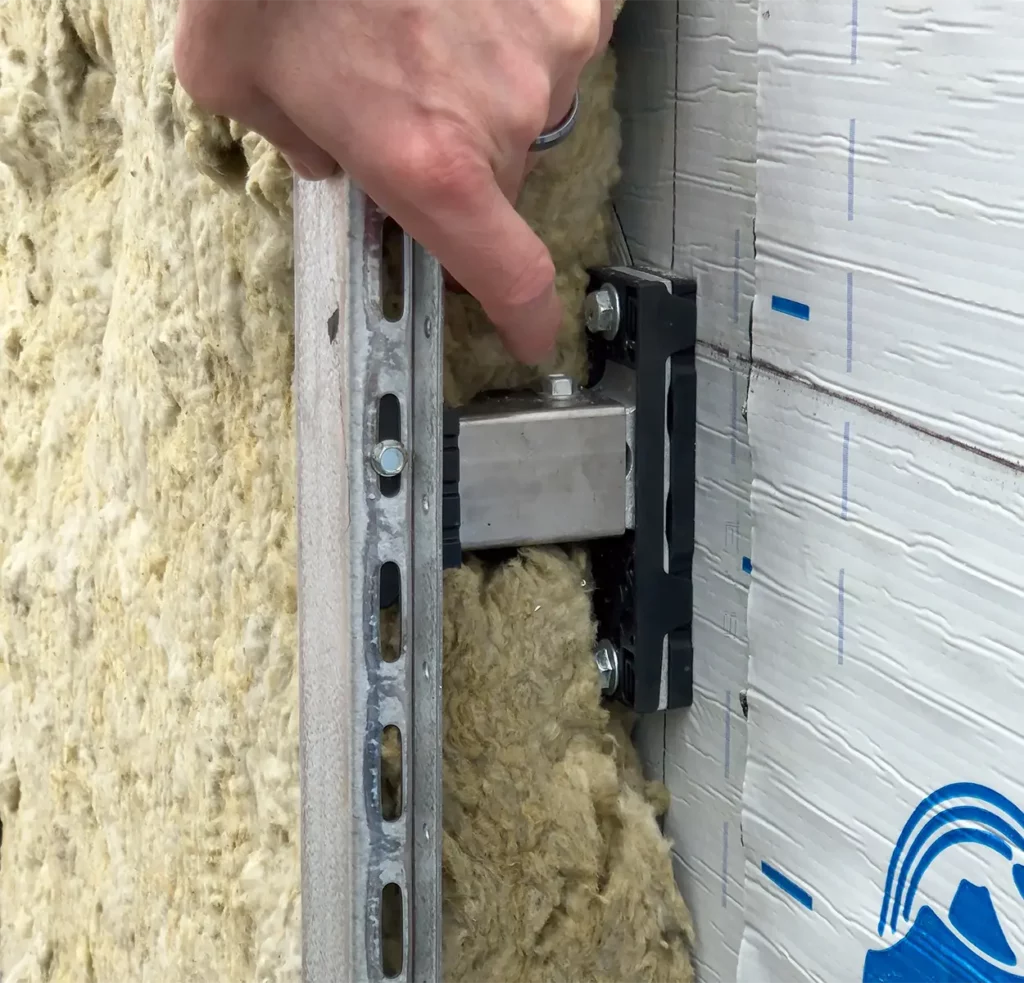The Commons at Ballard in Seattle, designed by Studio Meng Strazzara, reflects a modern approach to multifamily living with an emphasis on warmth and material expression. The exterior features Longboard’s Tongue & Groove system in a 6″ V-Groove profile, clad in Dark Cherry, Dark National Walnut, and Light Fir finishes. This layered palette of woodgrain aluminum siding creates a dynamic façade with depth and contrast, highlighting architectural lines while ensuring lasting performance in a demanding Pacific Northwest climate.

