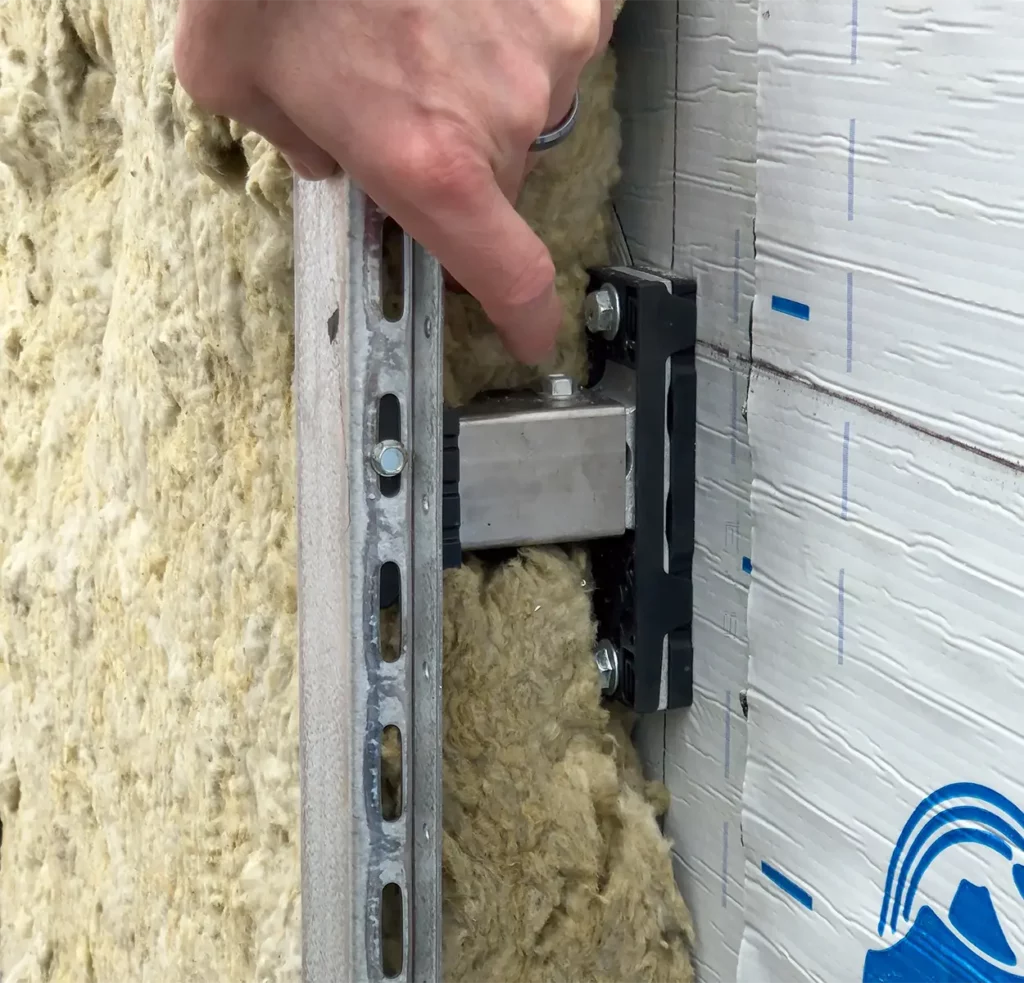Parking garages are often seen as visual blemishes—unfortunate byproducts of car-centric urban planning. The Interlock Parking Garage defies that expectation. Designed by Dynamik Design, the structure transforms a utilitarian necessity into a striking architectural feature that enhances the entire commercial block. Longboard’s 8″ Link & Lock two-piece battens were used to create an architectural screen, adding depth, texture, and visual interest that truly makes the building stand out.

