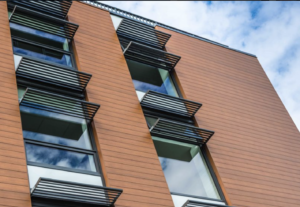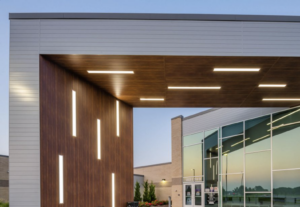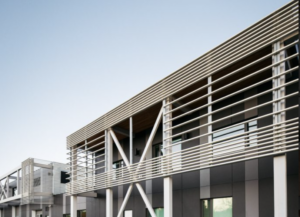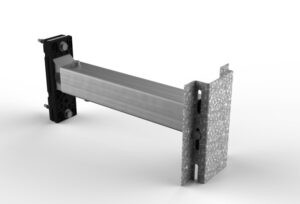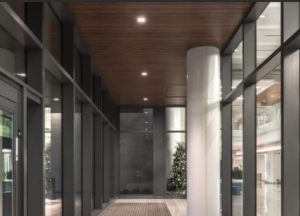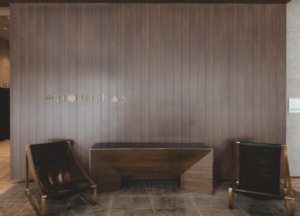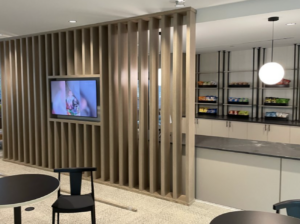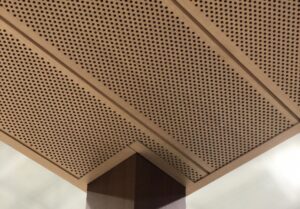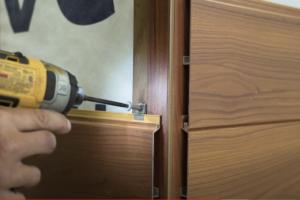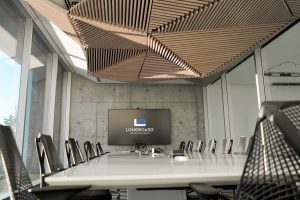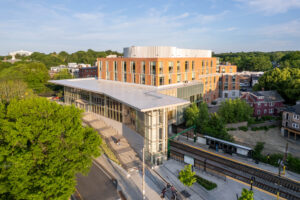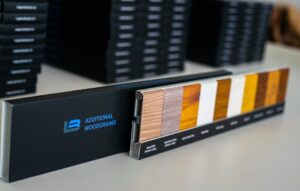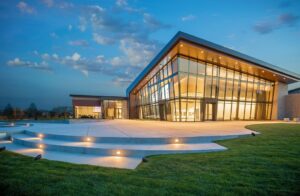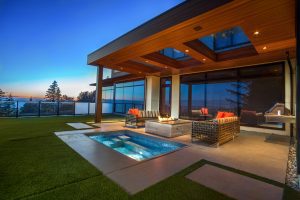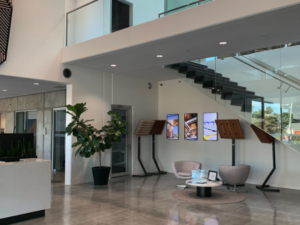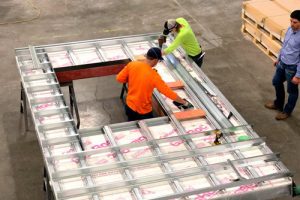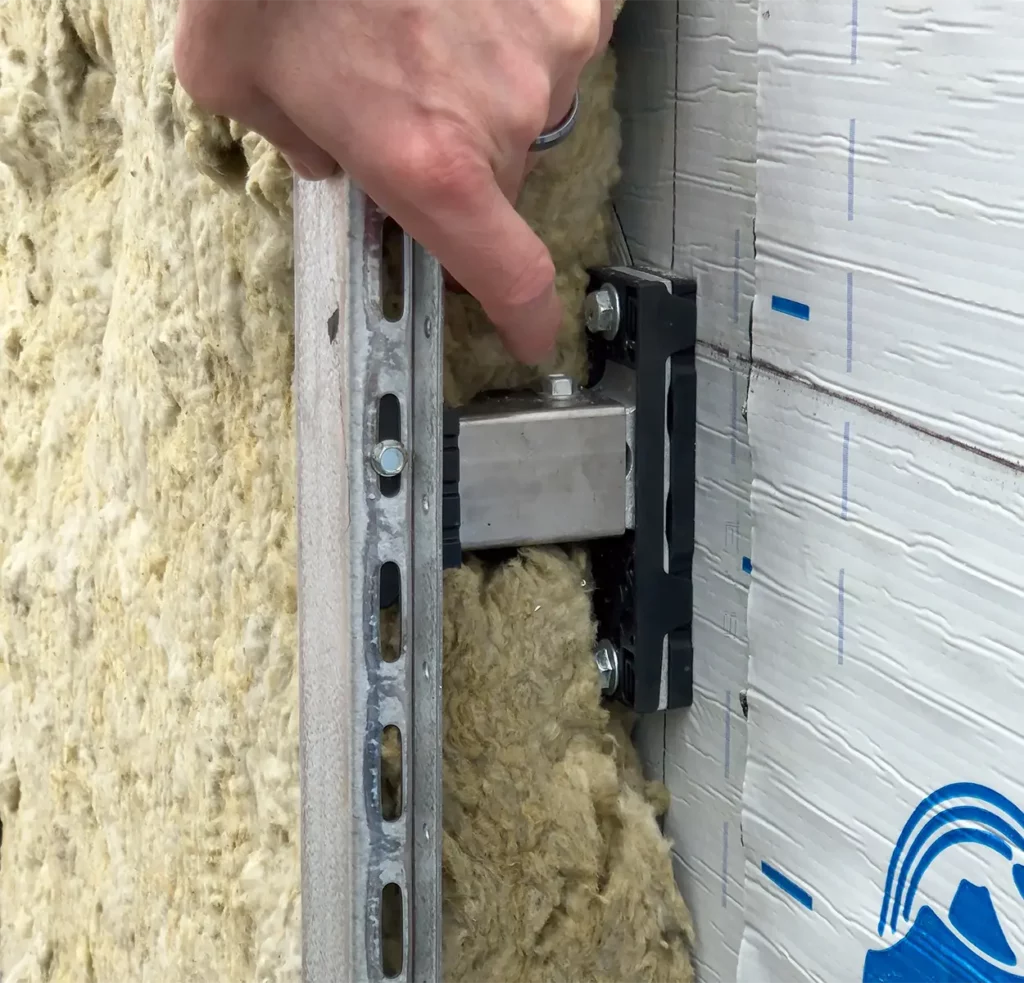W1 Marine Gardens
W1 Marine Gardens
Installation:
Exterior
Application:
Cladding, Siding, Soffit
System Name:
Tongue & Groove Planks
Product Name:
6" V Groove
Finish:
Light Fir
Project Type / Industry:
Multi-Family
State / Province:
British Columbia
Country
Canada
Architect:
GBL Architects
Installer:
Flynn Canada Ltd
Project Details:
W1 Marine Gardens in Vancouver’s Marpole neighborhood is an ambitious mixed-use redevelopment by Concord Pacific and GBL Architects, redefining the former 1970s Marine Gardens community into a vibrant, transit-oriented hub adjacent to the Canada Line’s Marine Drive station. Anchored by two high-rise residential towers—27 and 21 storeys, rising above a six to seven storey podium, the project delivers 584 units comprising market-condo, rental, and family-supportive housing. The podium visually ties the massing to human scale at street level, while contemporary rain-screen façades combine glass, and our Light Fur Tonge & Grove panels, and warm-toned accents to create a welcoming aesthetic that activates the corner at Marine Drive and Cambie Street.
Speak with a trusted advisor
to discuss your project goals and design needs


