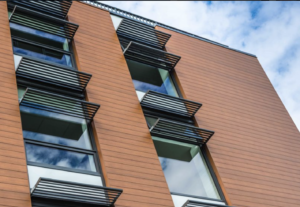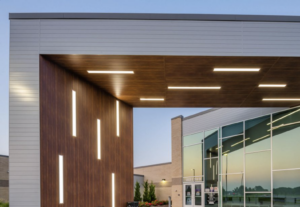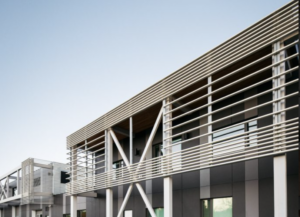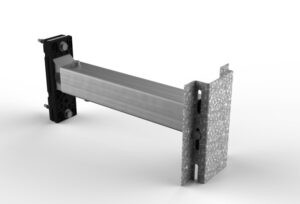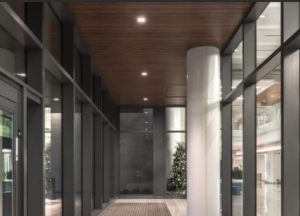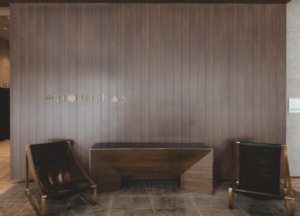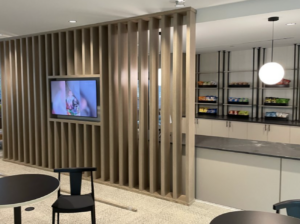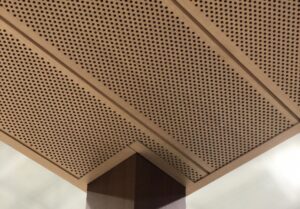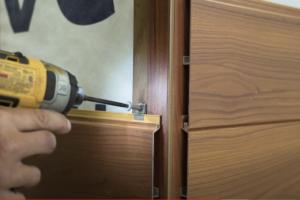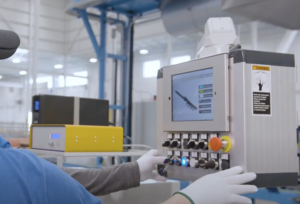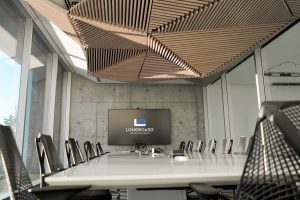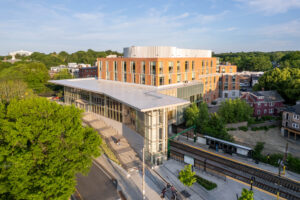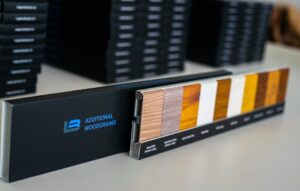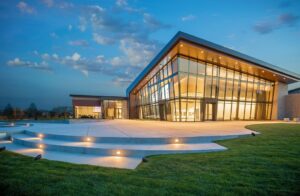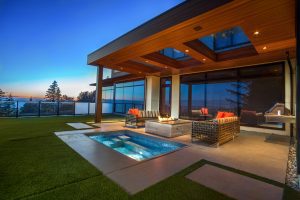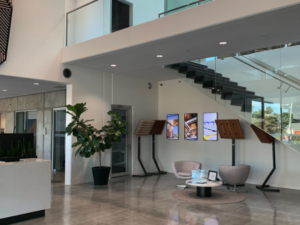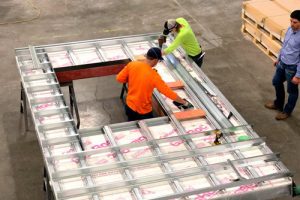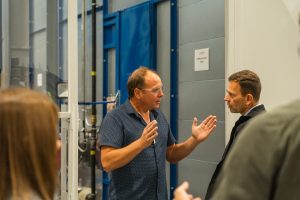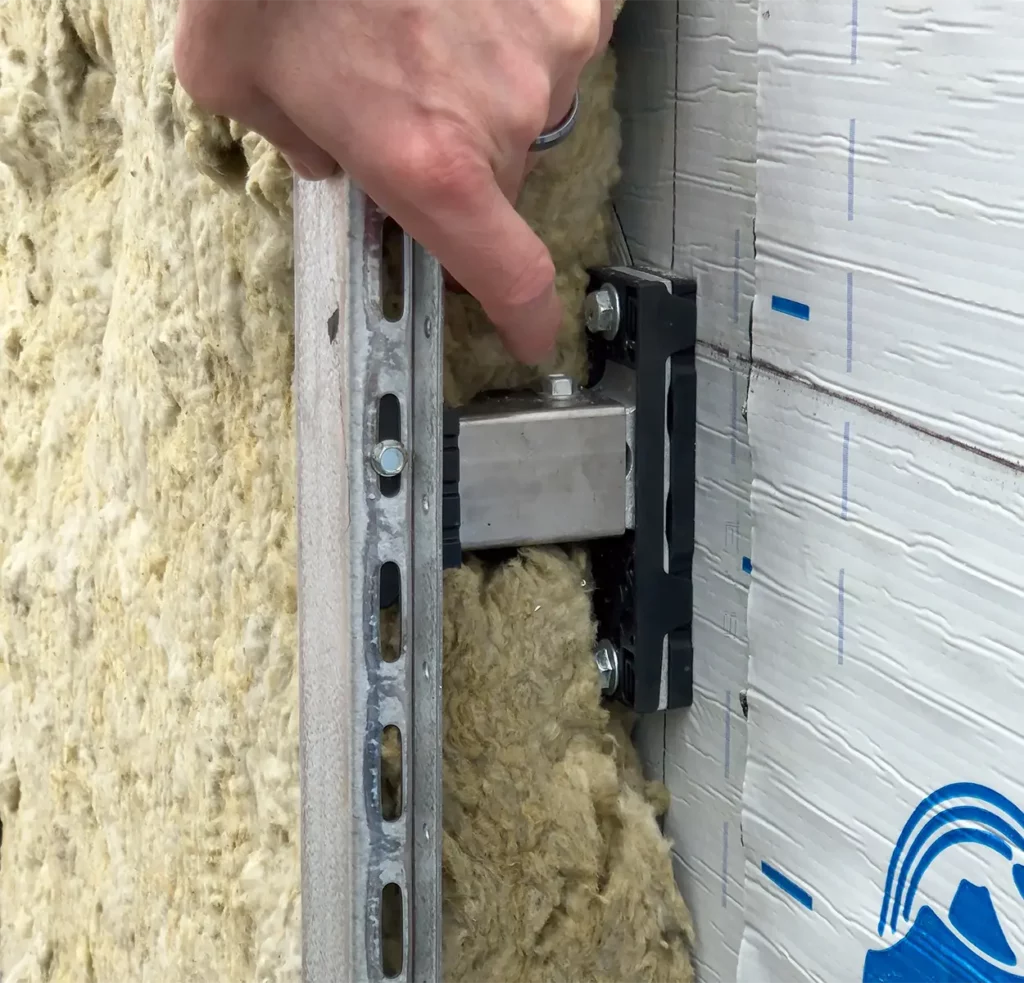Willow Lake Elementary
Willow Lake Elementary
Installation:
Exterior
Application:
Cladding, Siding, Soffit
System Name:
Tongue & Groove Planks
Product Name:
6" V Groove, 2 1/2" V Groove Perf
Finish:
Dark Cherry
Project Type / Industry:
Education
State / Province:
Indiana
Country
USA
Architect:
CSO Architects Inc
Installer:
Gibson-Lewis of Indianapolis
Project Details:
Willow Lake Elementary in Indianapolis, Indiana, thoughtfully integrates Longboard siding in Dark Cherry across the two-story, 96,000 ft² K–5 facility with rich warmth and organic texture. The wood-grain aluminum panels enrich the entry canopy with a tactile, biophilic aesthetic—offering the visual appeal of natural timber. Against a backdrop of brick, extensive glazing, and limestone base, the Dark Cherry Longboard elements highlight key communicative and gathering zones, subtly guiding students from arrival through discovery spaces. This materiality reinforces the school’s commitment to a nature-connected learning environment, setting a tone of welcoming resilience and architectural cohesion that supports both educational function and community identity.
Speak with a trusted advisor
to discuss your project goals and design needs


