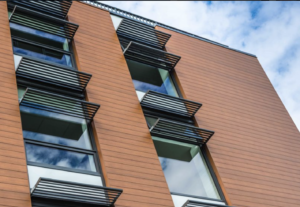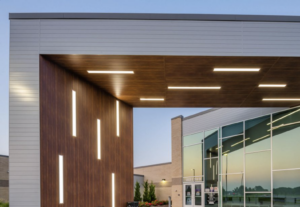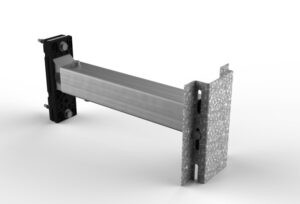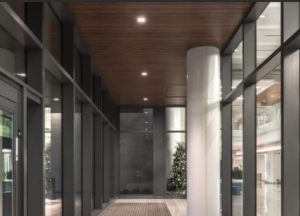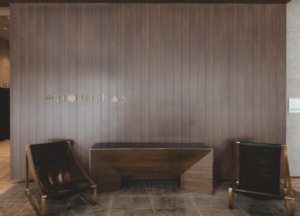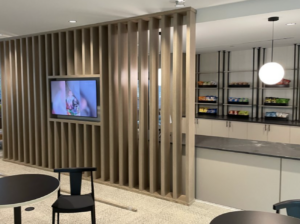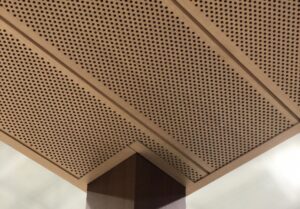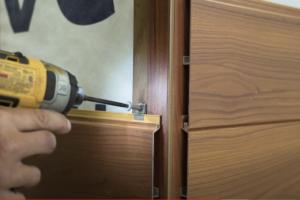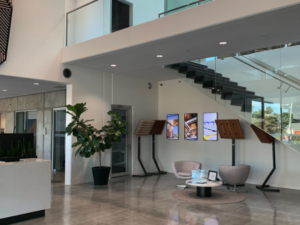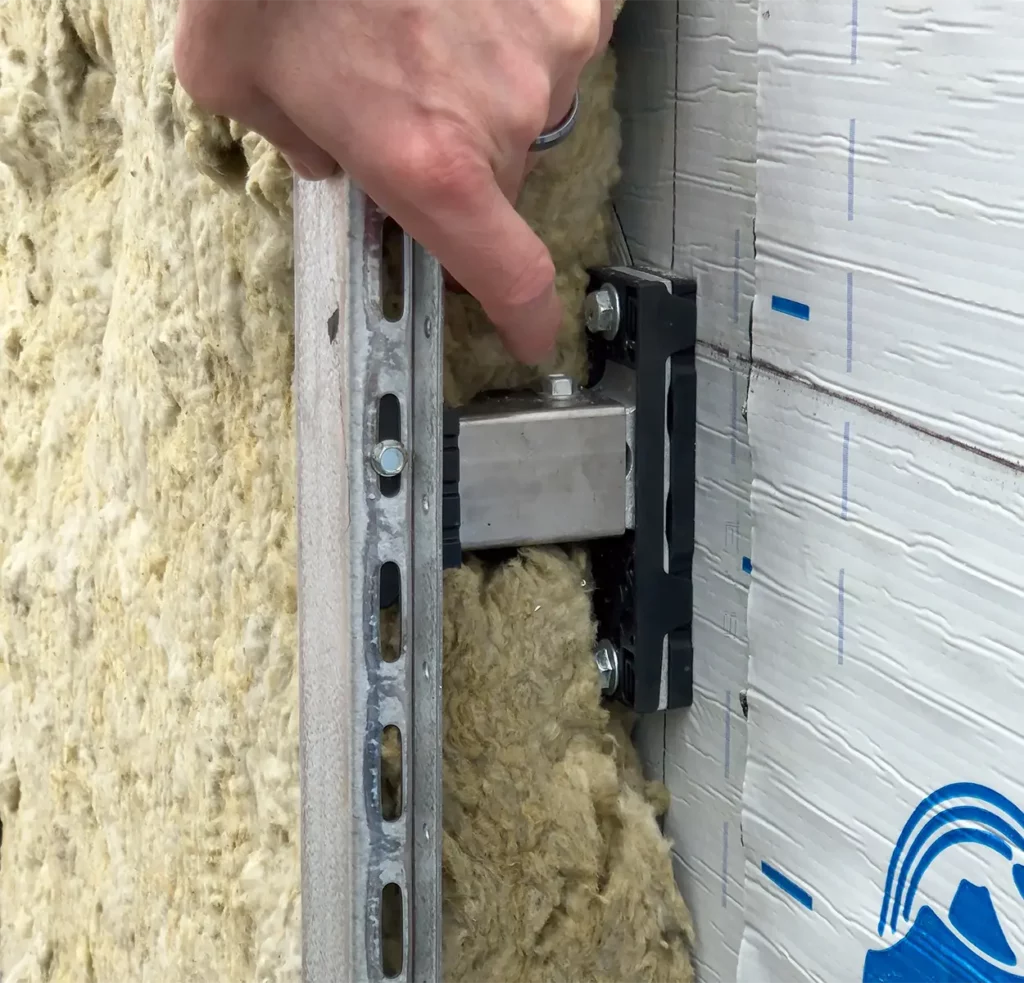Submittal Packages
Interior Systems
Ceiling Systems

Endura Linear Ceiling System
Our Endura ceiling system is a tongue & groove system with a variety of options for trims, components, and reveals.

Intrepid Baffle Ceiling System
The Intrepid ceiling system uses our Link & Lock™ hidden fastener battens for easy install and design freedom.

Intrepid Beam Ceiling System
The Intrepid ceiling system uses our Link & Lock™ hidden fastener battens for easy install and design freedom.

Dauntless Ceiling: Clip System
Our Dauntless baffle system is a fully suspended ceiling solution which utilizes various sizes of beams attached to supplied carrier rails.

Dauntless Ceiling: Hanger Bracket System
Our Dauntless baffle system is a fully suspended ceiling solution utilizing various sizes of beams attached to supplied carrier rails.
Wall Systems

Tongue & Groove Wall Systems
Installed using the supplied Longboard Quick Screen Clips, T&G cladding can be installed either vertically or horizontally onto any wall framing system as required.

Panelboard Wall Systems
The Panelboard system uses a combination of uniquely designed planks and component trims to create the impression of a solid large format panel.

Link & Lock Wall Systems
Link & Lock Open joint wall systems are built for adaptability, ease of install, and creative design. Open-joint walls consist of beams, fins or planks that get installed with wider gaps.

Privacy Beam Wall Systems
Privacy Beams can be used as stand-alone screening members and can be mechanically fastened to any building structure. Privacy Screen System is available in a floating or an end-frame configuration.
Screens & Partitions Systems

Link & Lock Screens & Partitions
These 2-piece battens can be installed in a variety of different ways and orientations to achieve beam, fin or louvre designs.

Privacy Beam Screens & Partitions
Privacy Screen System in an end-frame configuration is designed as a dual-sided application utilizing double posts as intermediate supports with single posts at corners and termination points.

