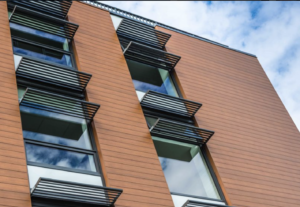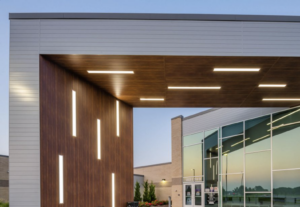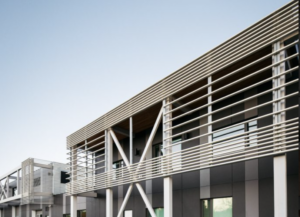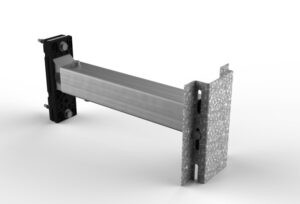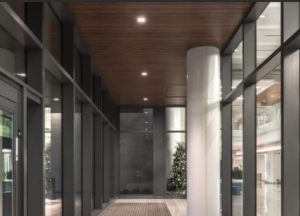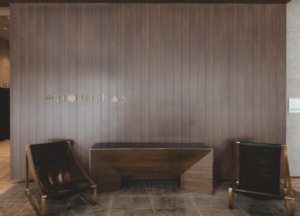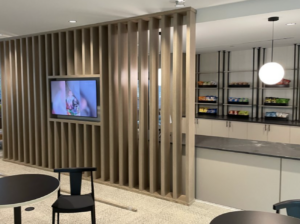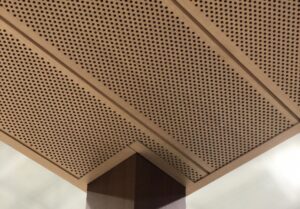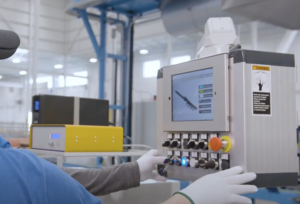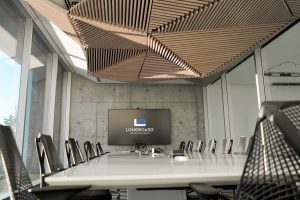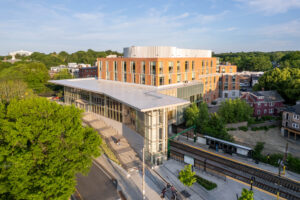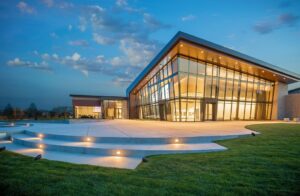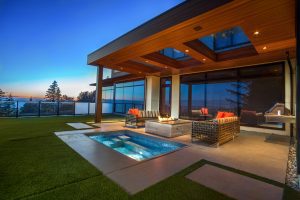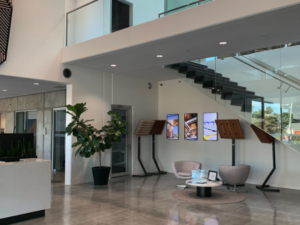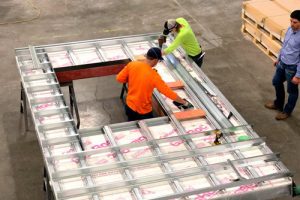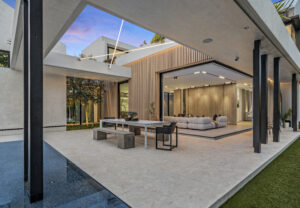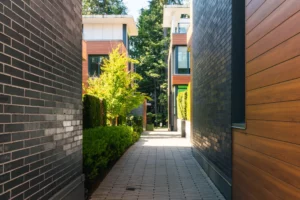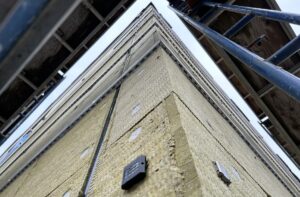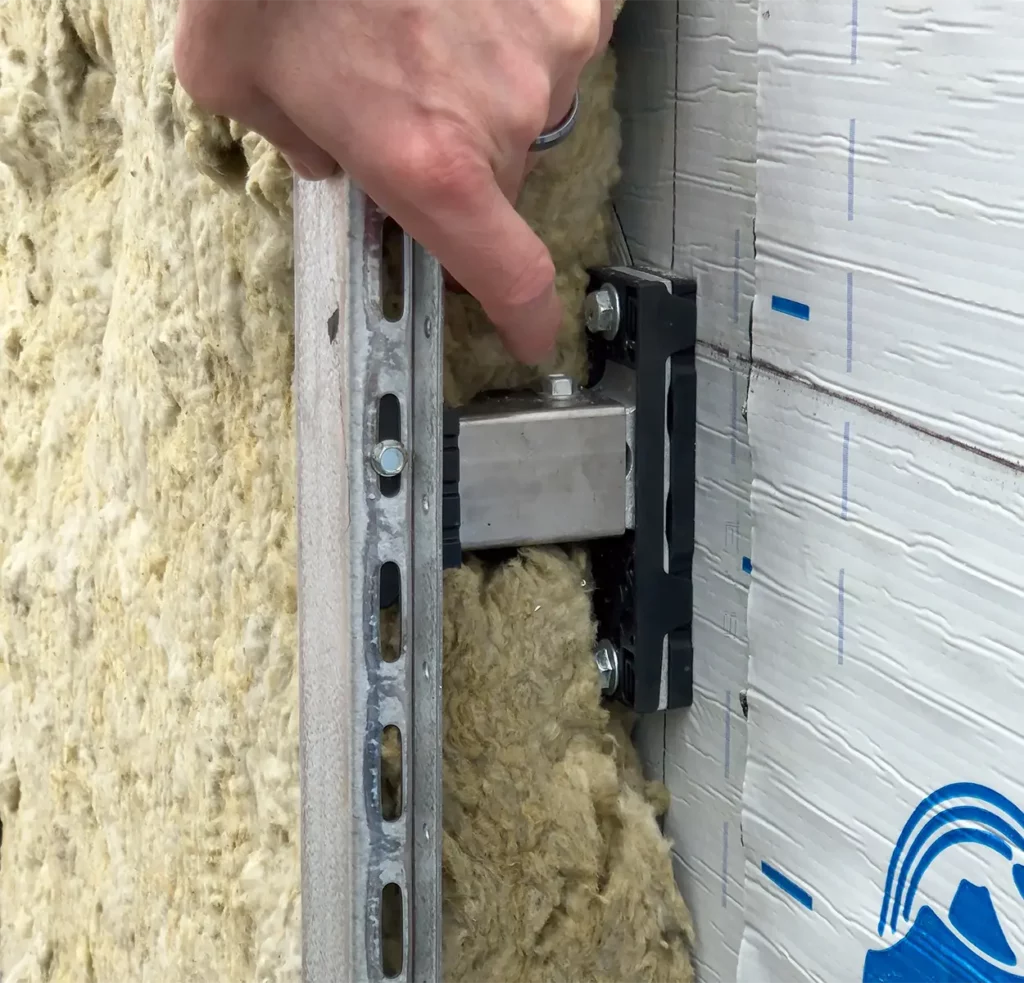Content Type:
Trends
Project Type:
Corporate & Commerical, Healthcare, Hotel/Hospitality, Retail
System Name:
Link & Lock™, T&G Planks
Installation:
Interior, Exterior
In today’s architectural landscape, achieving a consistent aesthetic design throughout a building is essential for creating cohesive and harmonious spaces. From residential developments and luxury hotels to cutting-edge research facilities and children’s hospitals, the unifying thread of thoughtful design elevates the user experience and enhances functionality.
In this blog post, we explore five exemplary projects that exemplify this principle: the All Modern Store by MBH Architecture, Hyatt Regency Soma by BHDM Design, Lake Mirror Offices by Lunz Group, Biovista by PGAL Architecture featuring The California English restaurant, and Shodair Children’s Hospital by SMA Architecture & Design. Each of these projects showcases how a consistent aesthetic vision can transform spaces into seamless, inspiring environments that cater to diverse needs while maintaining an unwavering commitment to design excellence.
1. All Modern by MBH Architecture
All Modern Store by MBH Architecture is a flagship retail space designed to showcase the brand’s contemporary furniture and home décor.
The store’s architecture reflects the sleek, modern aesthetic of the All Modern brand, with an open, airy layout that highlights the products’ clean lines and innovative designs. High ceilings, large windows, and minimalist interiors create a bright and inviting atmosphere.






The store features distinct sections for different room settings, allowing customers to visualize how the products can be integrated into their own homes. Interactive displays and technology-enhanced experiences are incorporated to engage shoppers and provide a seamless, modern shopping experience. Sustainability is also a key focus, with eco-friendly materials and energy-efficient systems used throughout the store’s design.
2. Hyatt Regency Soma by BHDM Design
Hyatt Regency Soma by BHDM Design is a luxurious hotel project located in the vibrant Soma district.
This project blends contemporary elegance with local cultural influences to create a unique hospitality experience. The design features spacious guest rooms and suites with modern amenities, designed for comfort and style.
Public spaces, including the lobby, restaurants, and meeting areas, are crafted with attention to detail, incorporating bespoke furnishings and art installations that reflect the area’s dynamic spirit.







The hotel also includes state-of-the-art conference facilities, a rooftop pool with stunning city views, and wellness amenities, making it a premier destination for both business and leisure travelers.
3. Lake Mirror Offices by Lunz Group
Shodair Children’s Hospital by SMA Architecture & Design is a compassionate and state-of-the-art healthcare facility focused on pediatric care.
The design prioritizes the well-being of young patients and their families, with comforting and playful environments that reduce stress and promote healing.
The hospital features advanced medical facilities, including specialized treatment rooms, rehabilitation areas, and family-centered care units.






Natural light, soothing colors, and child-friendly décor are integral to the design, creating a welcoming atmosphere. Outdoor play areas and gardens provide therapeutic spaces for patients and families. The project emphasizes accessibility, safety, and sustainability, ensuring a nurturing environment for comprehensive pediatric care.
4. Biovista by PGAL Architecture
Biovista by PGAL Architecture is a cutting-edge research and development facility dedicated to biotechnology and life sciences, featuring a unique culinary experience with its in-house restaurant, The California English. The facility is designed to foster innovation and collaboration, with flexible laboratory spaces, advanced research equipment, and modern office areas.
At the heart of Biovista is The California English, a sophisticated restaurant that blends the flavors of California cuisine with classic English culinary traditions.






The restaurant’s design complements the contemporary aesthetic of Biovista, featuring sleek interiors, natural light, and an open dining area that encourages social interaction and relaxation.
5. Shodair Children’s Hospital by SMA Architecture & Design
Shodair Children’s Hospital by SMA Architecture & Design is a compassionate and state-of-the-art healthcare facility focused on pediatric care. The design prioritizes the well-being of young patients and their families, with comforting and playful environments that reduce stress and promote healing.
The hospital features advanced medical facilities, including specialized treatment rooms, rehabilitation areas, and family-centered care units. Natural light, soothing colors, and child-friendly decor are integral to the design, creating a welcoming atmosphere.






Outdoor play areas and gardens provide therapeutic spaces for patients and families. The project emphasizes accessibility, safety, and sustainability, ensuring a nurturing environment for comprehensive pediatric care.
As we’ve journeyed through these remarkable projects, it’s clear that a consistent aesthetic design is the cornerstone of creating harmonious and impactful spaces. Each of these architectural marvels—whether it’s the sophisticated ambiance of the All Modern Store, the luxurious elegance of Hyatt Regency Soma, the seamless integration of nature at Lake Mirror Offices, the innovative blend of work and dining at Biovista, or the comforting environment at Shodair Children’s Hospital—demonstrates the power of cohesive design.
But how do architects and designers achieve such seamless integration between interior and exterior elements? What are the key principles and innovative techniques that guide their creative process?

