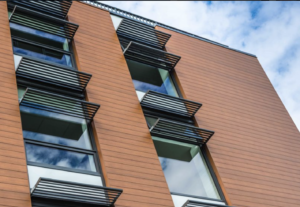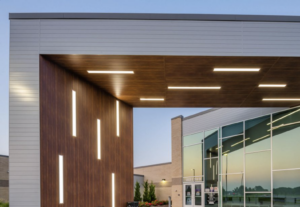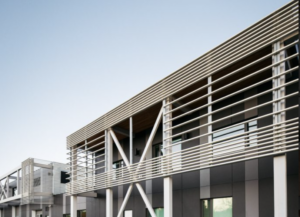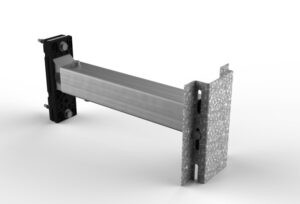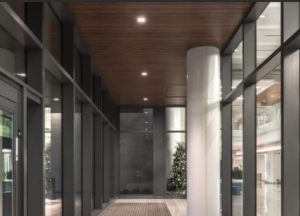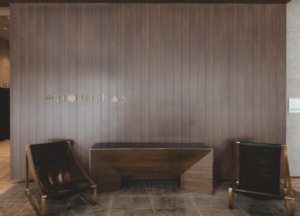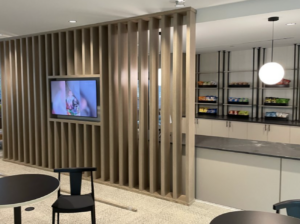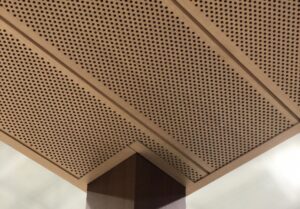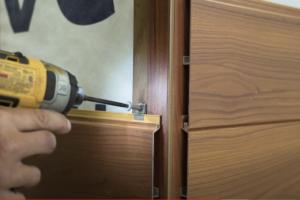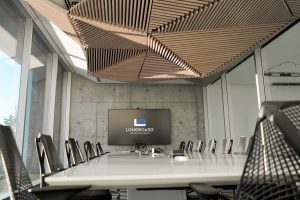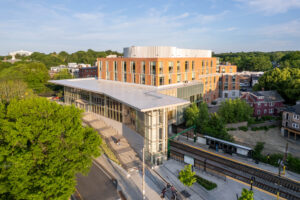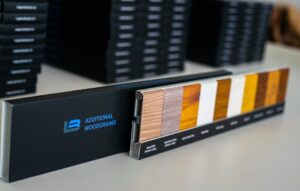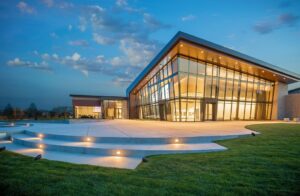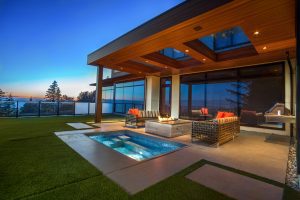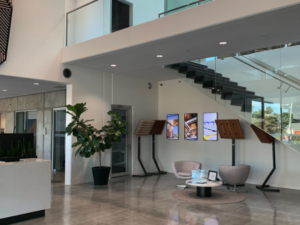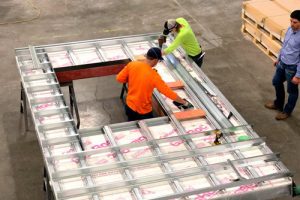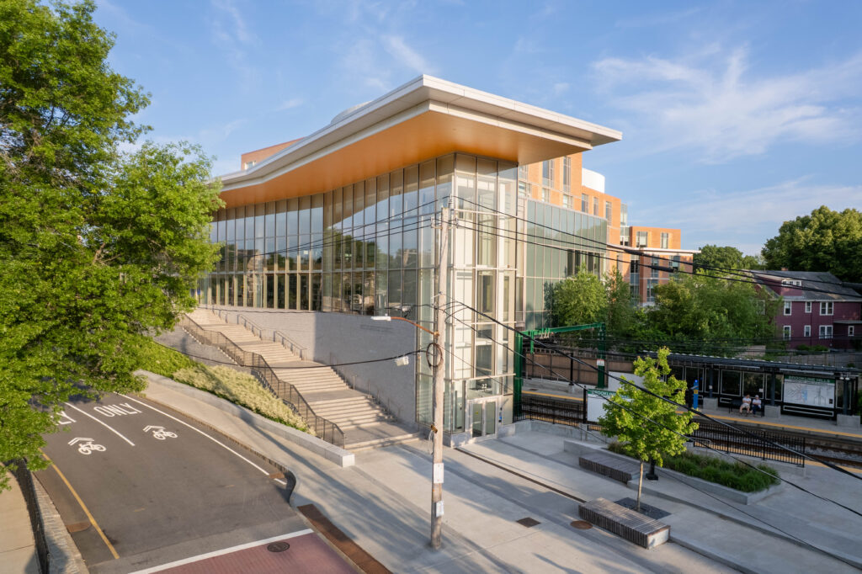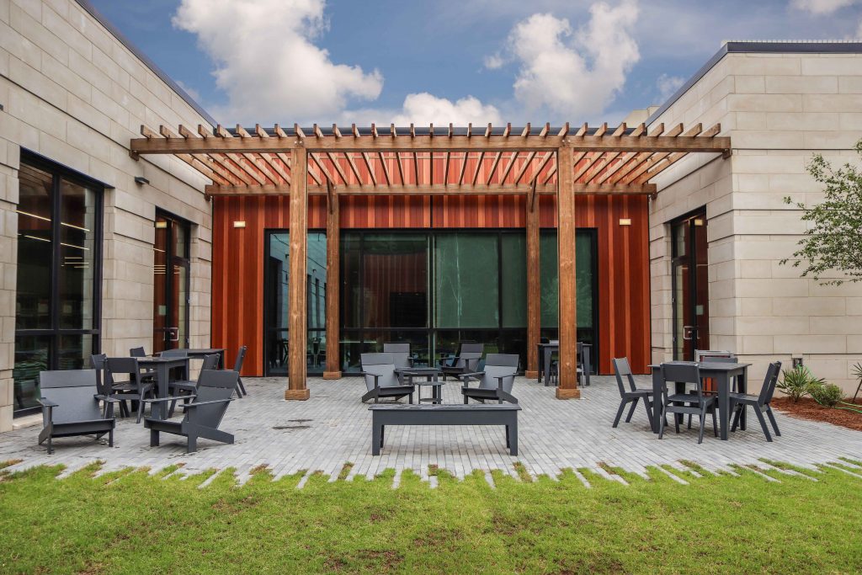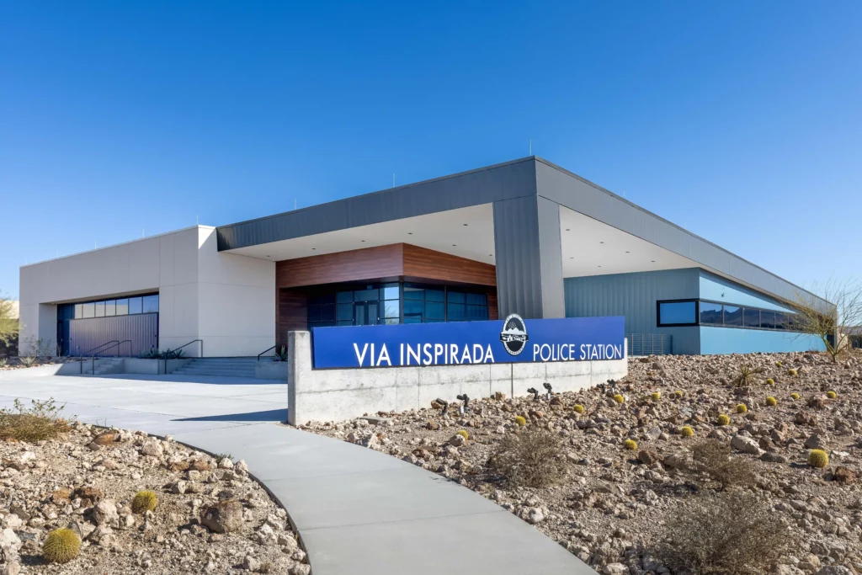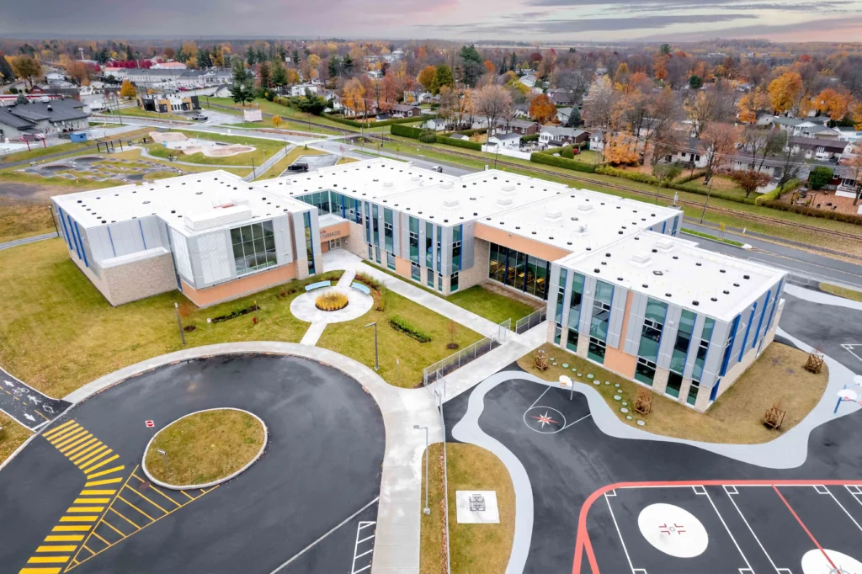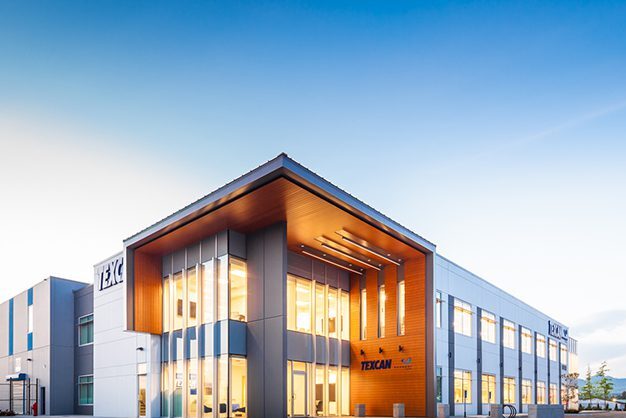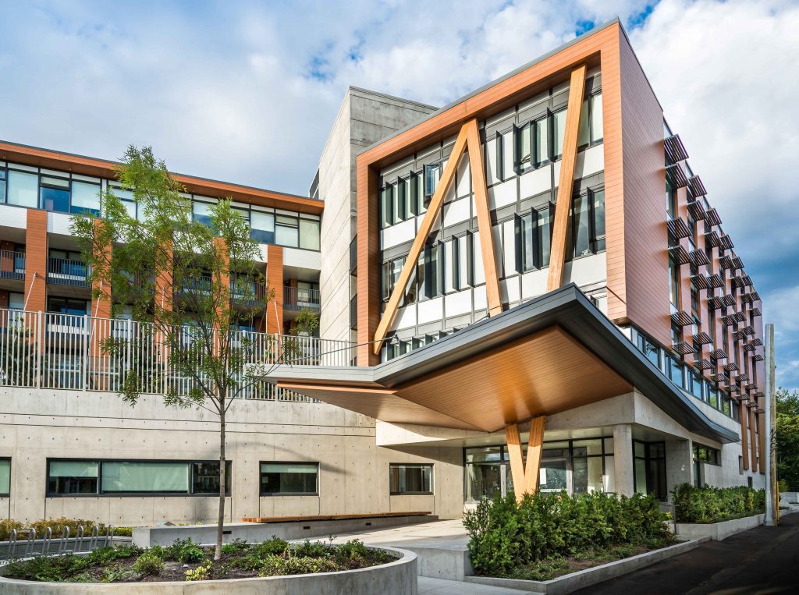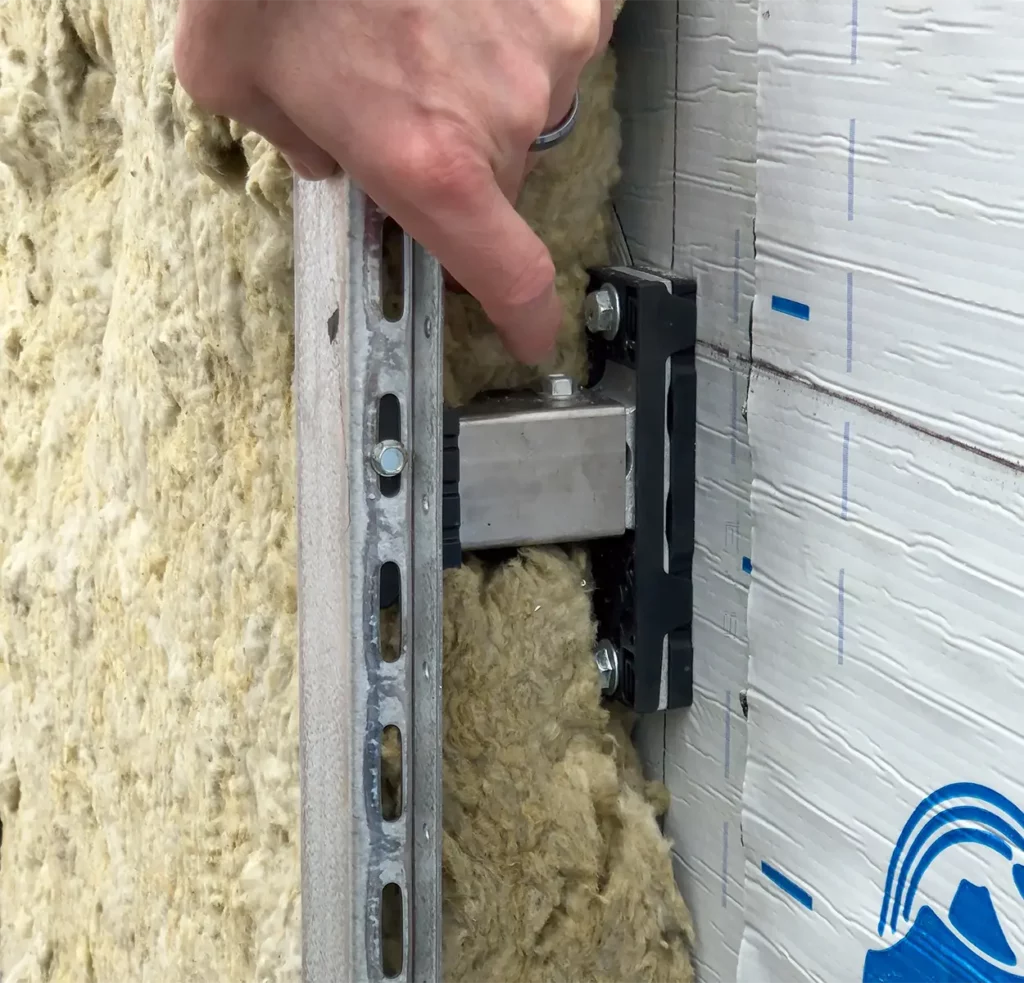Blogs
6 Steps to Reading Span Charts Effectively
Architectural Excellence Awards 2026
Build Smart: Transforming a 1977 House into a Beautiful Passive Home
Boost Your Space’s Value with Stunning Outdoor Landscaping Design
How a Simple Clip Can Solve a $50 Billion Moisture Problem
SORA West: The Transformation From Mill Town to Modern Hub
A Quick, Smart Look at Standard Girts and Window Detailing
Rethinking the Building Envelope From the Inside Out
The Warm Sophistication of Phantom Creek Winery
OpusCare: Clean Lines and Calm Design in Healthcare Architecture
Brand Architecture Spotlight: Jollibee – Henderson, Las Vegas
Design Highlight: WSKY Stadium / Starbucks, Las Vegas, NV
Saba Bistro: Where Mediterranean Elegance Meets Industrial Design
A Harmonious Blend of Faith and Design: The John Paul II Pastoral Centre
3 Upcoming Interior Trends
High Performance During High Windload
Built for Extreme Climate
Corner Girts used within Cladding
People Come First: Inside and Outside the Workplace
Creating Stunning Aesthetics: California English
Longboard® Non-Combustible Building Systems in California
Laneway Project: Girts, and Door Detailing
California English: Technical Case Study
Avoid These 5 Mistakes on Your First Longboard Install
Cultus Lake House: Elevating Beautiful Design, Embracing Nature
Third Places: Fostering Community Beyond Home and Work
Inspiring Designs for Academic Architecture
Ebata Optometry Transformation
Latimer Lake Logistics Park
Parc 30 Ouest
How Longboard Products are Made
Quick Guide: Installing T&G Planks in a Soffit Application
10 Methods to Designing Beautiful yet Durable Outdoor Spaces
How to Maintain Aluminum Siding for Longevity
5 Trends Shaping Commercial Architecture for 2025
How to Transform Monotonous Facades with Simple Butt Joints
Designing a police station today requires a holistic approach that embraces environmental sustainability, community engagement, adaptability, and human- scaled aesthetics. Architects now must balance traditional security needs with goals like net-zero energy, public transparency, and future-proof flexibility. Drawing on recent case studies and research, this article explores four key themes for U.S. police stations: Sustainable and Resilient Design, Community-Centered Design, Adaptability and Future-Proofing, and Façade Materials. Throughout, we highlight lessons from exemplar projects (e.g. Cincinnati District 3 and Aspen PD) and peer-reviewed studies on how physical design affects public trust and safety. The aim is a structure that serves citizens and officers alike – a “civic” building rather than a fortress.
Lighting is a fundamental element in shaping both the atmosphere and functionality of any space. The thoughtful integration of lighting into ceiling designs can elevate a room’s aesthetic while enhancing its usability. Whether subtle and functional or bold and artistic, the interaction between lighting and ceiling architecture plays a crucial role in creating a complete and harmonious environment. This article explores the intricate relationship between lighting and ceiling design, offering insights into various design styles, technological innovations, and best practices.
Lighting serves two primary purposes: functionality and ambiance. Functional lighting ensures that spaces are well-lit for specific tasks, while atmospheric lighting helps create a mood and enhance the overall design aesthetic. To achieve both effectively, lighting should be considered early in the design process, particularly when working with ceilings.
Ceilings offer expansive, often underutilized surfaces where lighting can be seamlessly integrated. By incorporating lighting into ceiling systems, designers can avoid cluttering walls with fixtures and allow for broader, more even illumination. When done thoughtfully, the ceiling becomes a key architectural element, amplifying the room’s design while maintaining functionality.
In the ever-evolving world of interior design, a revolution is happening right above our heads. Ceilings, once the forgotten “fifth wall”, have become bold, statement-making canvases that elevate entire spaces.
As we venture into this new era of design, modern ceilings are no longer just about aesthetics—they’re about function, sustainability, and the seamless integration of technology. Let’s explore the top trends and design ideas that are transforming ceilings into the centerpieces of modern interiors.
Sustainability is no longer a buzzword; it’s a necessity. Today’s ceiling designs are embracing eco-consciousness with open arms. From recycled materials to energy-efficient designs, green ceilings are making a significant impact on both the environment and interior aesthetics.
Recycled and reclaimed materials are finding new life overhead. Salvaged wood planks bring warmth and character, while recycled metal tiles add an industrial chic flair. These materials not only reduce waste but also infuse spaces with unique textures and patinas that tell a story.
Energy-efficient designs are another hallmark of sustainable ceilings. Integration of LED lighting systems into ceiling designs not only saves energy but also allows for creative illumination patterns. Some innovative ceiling systems even incorporate photovoltaic cells, turning your ceiling into a subtle energy generator.
All of Longboard’s aluminum ceiling products exemplify this trend. Made from 100% recyclable architectural aluminum and capable of integrating with energy-efficient lighting and HVAC systems, these products offer a stylish, durable, sustainable and functional option.
In the realm of architectural finishes, the importance of achieving the perfect color match cannot be overstated. Whether it’s maintaining a consistent aesthetic across a new construction project or matching the color of an existing structure, our custom color matching solves a myriad of design challenges. Custom color matching addresses the problem of inconsistency and limited color options that often plague standard finishing processes. It enables the creation of unique and precise finishes that align with our client’s vision, ensuring that every project is distinct and professionally executed. Our custom color matching finishing process ensures that architects and builders can meet their precise color specifications while adhering to sustainability and regional building standards. Initial Consultation and Sample Submission The journey towards a custom color match begins with a consultation with our client care team. This step is crucial as it sets the stage for understanding the client’s specific needs and expectations. Clients are required to submit at least two physical samples of the desired color. This ensures that the matching process has a clear reference and can be executed with precision. Requirements A non-refundable setup fee of $500 is charged before the matching process begins. Custom Woodgrains Minimum order requirement of 15,000 square feet of material. The lead time to have the color matched and receive sample chips is approximately 2-4 weeks. Custom Solid Colors Minimum order requirement is 1,000 square feet of material. The lead time to have the color matched and receive sample chips is approximately 4-6 weeks.
Speak with a trusted advisor
to discuss your project goals and design needs


