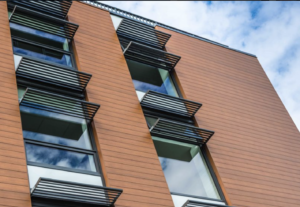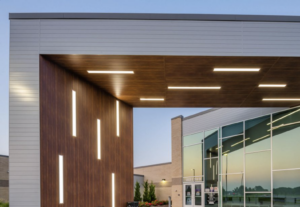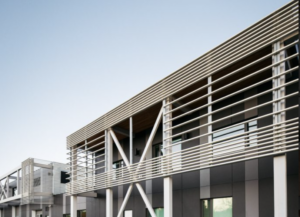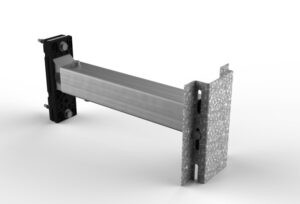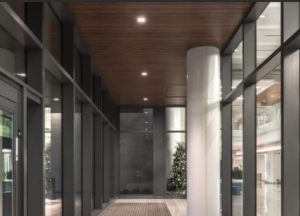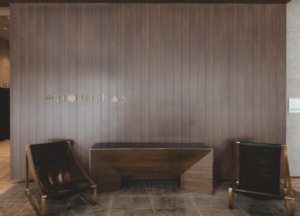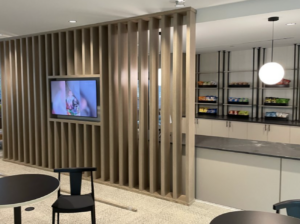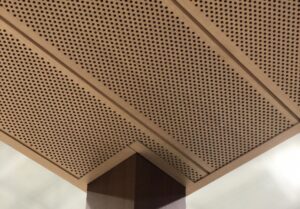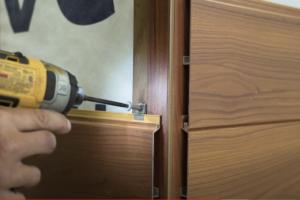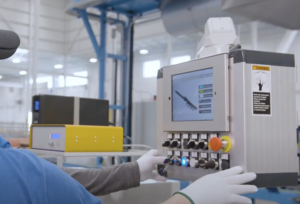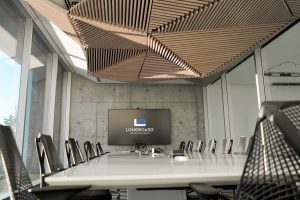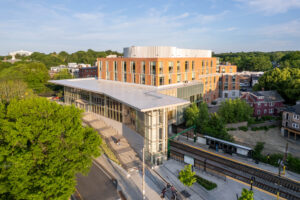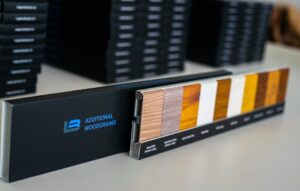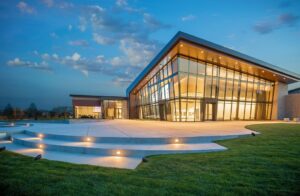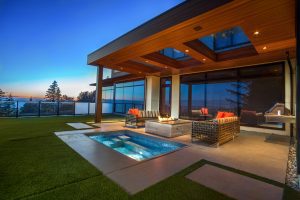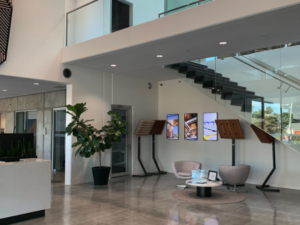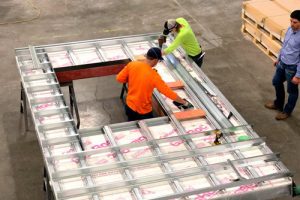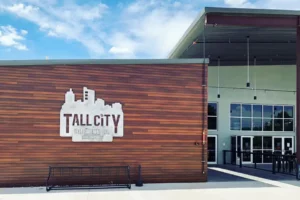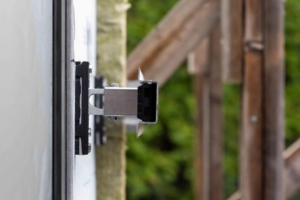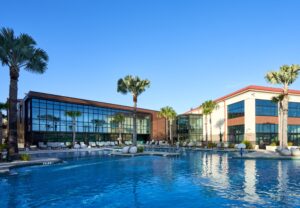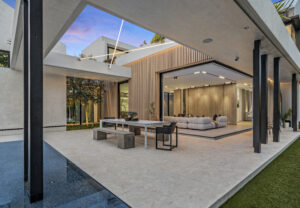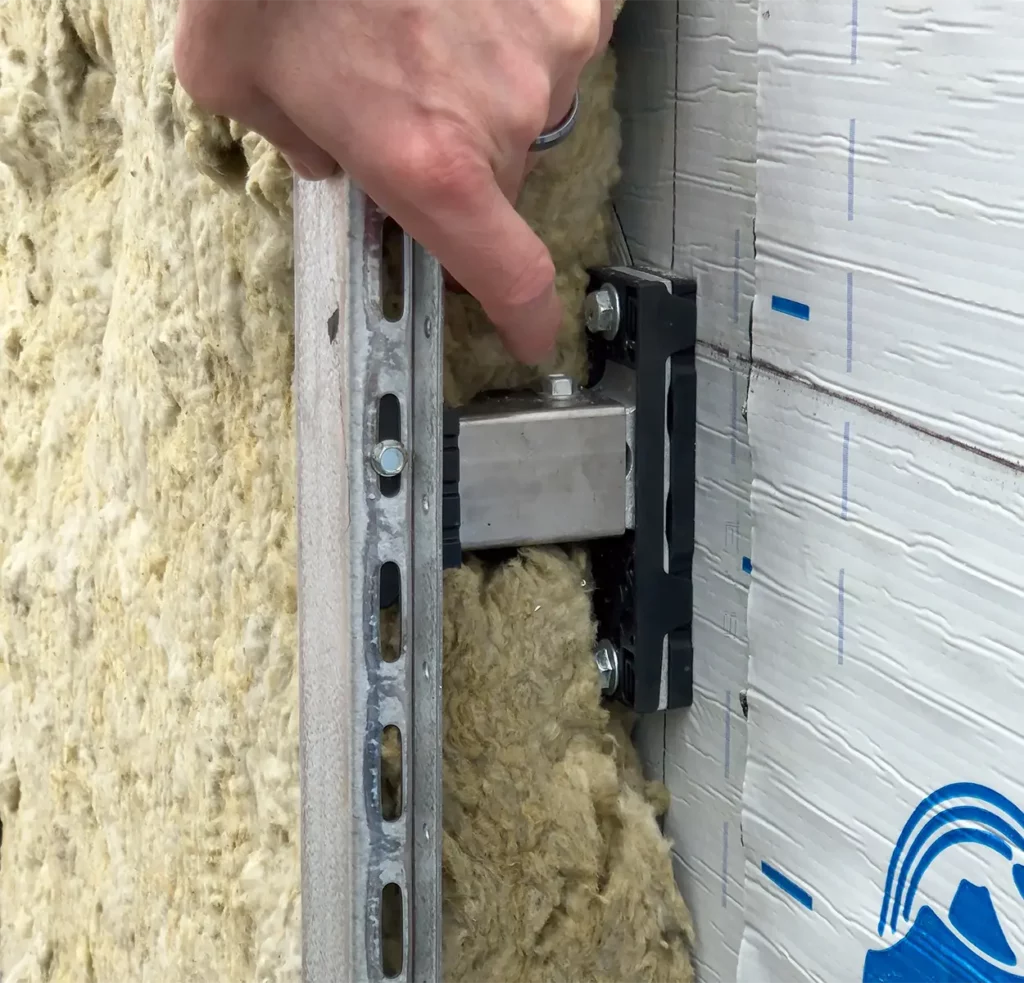Content Type:
Case Study, Trends
Project Type:
Education
System Name:
T&G Planks
Installation:
Exterior
École Secondaire de la Croisée, 6″ V-Groove Planks in Table Walnut
Table of Contents ▶
Modern school design goes beyond four walls and a roof – the exterior architecture of K–12 schools plays a pivotal role in shaping student experiences. In the United States, educators, architects, and public health experts increasingly recognize that a school’s exterior environment can significantly influence student health, safety, social development, and learning outcomes. Thoughtful exterior design can not only improve a school’s sustainability and cost-effectiveness, but also promote productivity, inspire growth, and support student well-being every step of the way. This article explores two major dimensions of K–12 school exteriors: (1) how architectural elements impact student health, productivity, and growth, and (2) how the choice of building materials affects safety, comfort, resilience, and inclusivity. All claims are grounded in peer-reviewed research from the fields of architecture, public health, and education, with an emphasis on U.S.-based studies (and global findings where relevant to best practices).
Student Health, Productivity, and Growth
Building Orientation and Daylight
The compass orientation and window design of a school determines how much daylight enters classrooms and at what times of day. Properly oriented windows and shading can maximize natural light while minimizing glare. Well-placed windows and clerestories allow bright, full-spectrum light that enhances focus and mood: one review notes that children with more daylight exposure were more active and less sedentary, and that classrooms with natural light produce students with fewer vision problems, headaches, and depressive symptoms.
By contrast, classrooms that heat up due to poor solar control can impair learning – for example, New York City data shows students were 12.3% more likely to fail a test on a 90°F day versus a 72°F day, and schools without air conditioning suffer about a 1% drop in annual learning for every 1°F increase. These outcomes underscore the need for exterior design that controls heat gain (through insulation, reflective roofs, shading devices) while optimizing daylight.
Façade Design and Visibility
The school’s façade and windows help create an inviting learning environment. Façades with ample glazed areas and natural finishes can lift spirits and strengthen connections to the outdoors. While rigorous evidence on façade colors or materials is limited, architects note that textured or biophilic façade elements tend to make a school feel more welcoming. Importantly, window placement (as part of the façade) must balance light and view – for instance, Schools for Health researchers emphasize that designing daylight into schools should be paired with glare control and temperature management to maximize benefits. A well-designed façade thus contributes to visual comfort and daylight access, both of which are linked to better attention and mood.

Sato Elementary School, 6″ V-Groove Planks in Custom Yellow
Schoolyards, Landscaping, and Green Spaces.
Outdoor areas are extensions of the learning environment that affect health and social development. Growing evidence shows that “schoolyard greening” – adding gardens, trees, or natural play features – yields significant benefits. In multiple experimental studies across North America and Europe, greening interventions led to more vigorous play and richer social interaction. For example, children in newly greened yards spent significantly more time in moderate-to-vigorous activity, especially girls (with up to a 12% increase in active play).
Green spaces also encourage diverse play choices and teamwork, helping close the gender gap in activity (girls’ activity gains were roughly double boys’ gains). Perhaps most strikingly, one systematic review found that schoolyard greening consistently improved both physical activity and socioemotional health across students of all backgrounds.
After greening projects, teachers reported fewer playground conflicts and stronger peer cooperation – for instance, one study observed a marked drop in physical and verbal fights. Moreover, exposure to nature helps restore attention: children showed better scores on concentration tests after recess in greened schools. In short, natural landscaping and varied hardscape (playing fields, courts, gardens) not only provide exercise and stress relief, but also boost social skills, resilience, and overall well-being.
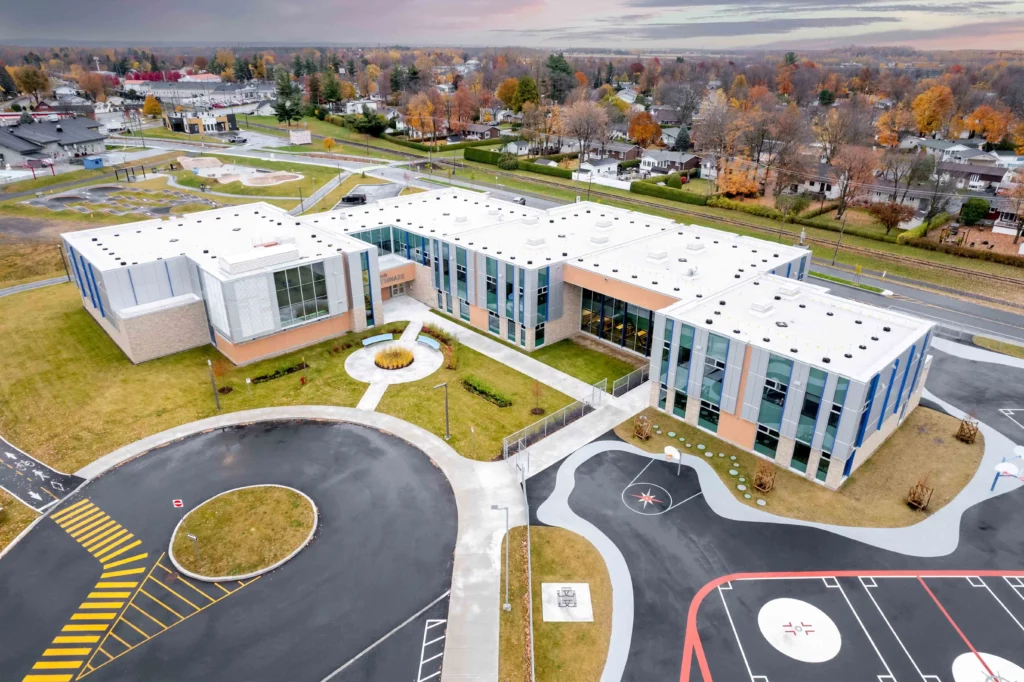
École Primaire des Sentiers School, 6″ V-Groove Planks in Blonde Oak
Choosing Exterior Materials
What a school is made of matters. The materials used on the exterior influence how well it stands up to time, weather, and the health of the people inside. In the context of K–12 schools, where hundreds of students and staff rely on a safe and comfortable environment every day, those choices carry long-term consequences.
Unfortunately, older or low-cost materials often pose hidden hazards. Many U.S. schools built before 1980, for example, contain asbestos in siding or insulation, lead-based paints, and PCBs in caulking or light fixtures. These substances are linked to serious health issues: asbestos exposure can lead to respiratory disease and cancer, lead impairs cognitive development and increases absenteeism, and PCBs are associated with developmental delays.
Today’s best practices in school design avoid these toxins by specifying non-combustible, non-toxic claddings—such as aluminum, fiber cement, treated steel, and natural stone—paired with low-emission finishes. Aluminum, in particular, offers a strong combination of benefits: it’s corrosion-resistant, non-combustible, and fully recyclable, making it a smart long-term choice for schools prioritizing safety and sustainability.
Good material choices also support fire and impact resistance, such as fire-rated siding and non-flammable exterior insulation, or toughened glass and panels that can protect students in emergencies. Ultimately, selecting materials certified as “healthy”—free from endocrine disruptors, mold-prone composites, and other irritants—helps reduce asthma and allergy risks while keeping students focused and well.
Thermal Comfort and Energy
Exterior materials greatly influence indoor temperature and energy efficiency. Well-insulated walls and roofs, along with high-performance windows, smooth out temperature swings so classrooms stay in a comfortable range. This comfort has measurable academic benefits. Studies show that heat impairs learning: one analysis found that on a 90°F day students were 12.3% more likely to fail an exam than on a 72°F day, and without air-conditioning each 1°F rise in annual temperatures cut learning by about 1%.
Similarly, extreme cold or humidity can also distract or sicken children. By choosing materials with proper R-values, thermal mass, and solar reflectance (e.g. insulated metal panels, light-colored roofing, deep overhangs), schools reduce dependence on HVAC and keep indoor environments stable. Contemporary designs might include ventilated rainscreen facades or green roofs to moderate heat, and shading devices or window films to manage sunlight. These choices lead to less sick time (better attendance) and better focus – for instance, students learn to read faster in classrooms designed for full-spectrum daylight with minimal glare.
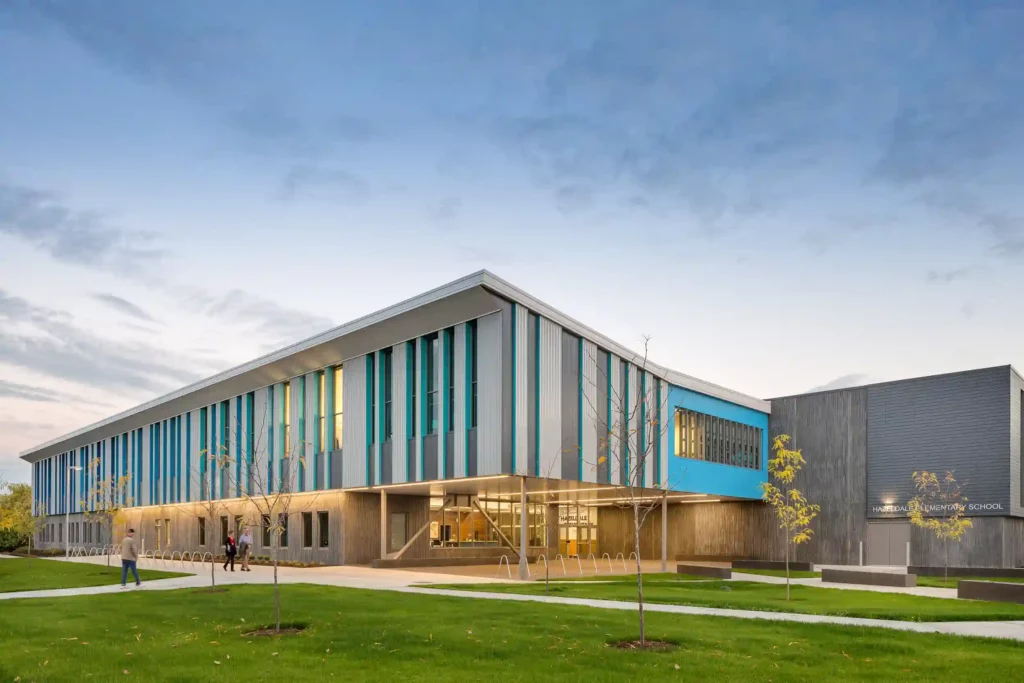
Hazeldale Elementary School, 6″ V-Groove Planks in Custom Blue
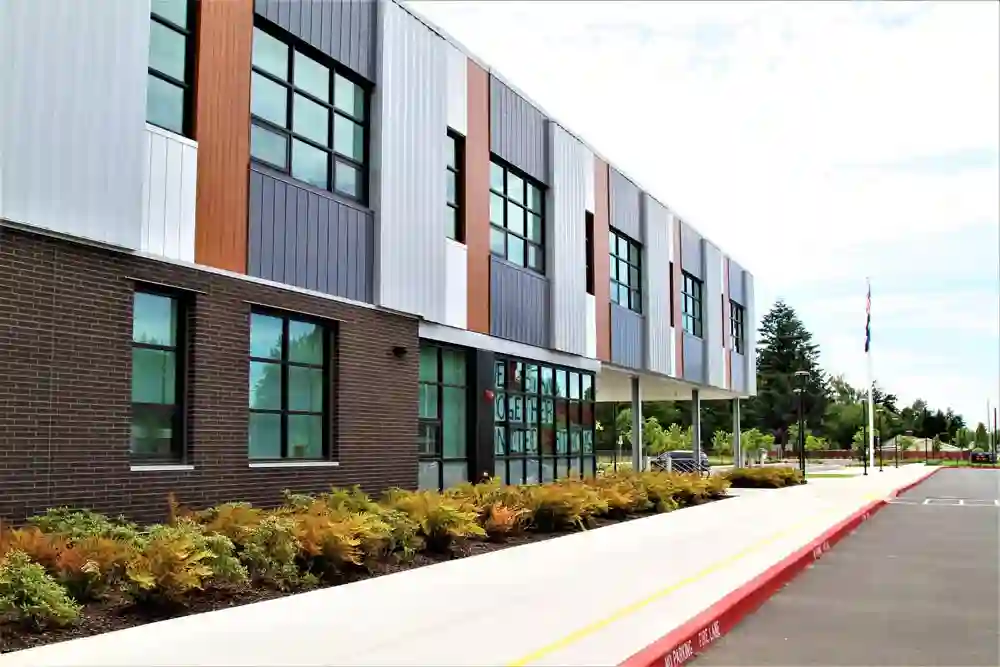
East Gresham Elementary School, 6″ V-Groove Planks in Dark Fir
Resilience and Sustainability
Durable materials improve resilience to weather and reduce life-cycle costs. Schools face diverse climate challenges – from hurricanes to wildfires – so exterior walls and roofs should be chosen for the local hazards. For example, coastal schools often use corrosion-resistant metals that withstand salt air, while schools in wildfire-prone areas rely on non-combustible cladding and ember-proof vents. In flood zones, elevated concrete or sealed brick can protect structures. These decisions mirror resilience guidelines; in fact, planners suggest concrete masonry or steel frames that can withstand impact and moisture.
Climate considerations also mean thinking long-term: selecting regionally sourced or recycled materials cuts embodied energy and models environmental stewardship. Well-built schools often aim for green certifications (LEED, CHPS) by using high-recycled-content siding, responsibly harvested wood, and permeable paving. As one design firm noted, choosing finishes that are “durable and can be recycled at the end of their life spans” helps ensure a school lasts for decades, rather than decades needing costly renovation.
Maintenance and Longevity
Low-maintenance surfaces reduce life-cycle costs and disruptions to learning. For instance, nonporous facades (glass fiber cement panels, extruded aluminum, sealed masonry) resist graffiti, mold, and staining – minimizing cleaning needs. Metal roof and wall systems, for example, are known to last 60+ years with little upkeep . Similarly, powder-coated metal doors and frames or pressure-washed brick don’t require frequent repainting. Easy-to-clean materials (smooth concrete, moisture-resistant composites) help custodial staff keep buildings hygienic. Thoughtful details, like mounting exterior light fixtures behind durable lenses, or using passive solar orientation so that rarely-used walls face harsh weather, can save years of repair. In short, investing in quality cladding, trim, and sealants pays off by extending roof and siding life, freeing budget and staff for education.
Wrapping Up
In summary, exterior architecture and material choices are far from superficial. The way a school is oriented, the amount of daylight it provides, the nature of its playgrounds, and the substances that form its walls all shape students’ physical comfort, mental well-being, and social experiences. By grounding design decisions in evidence from education and public health research, U.S. school districts can create campuses that not only inspire pride of place, but also perform – helping children breathe easier, think clearer, and learn better.

