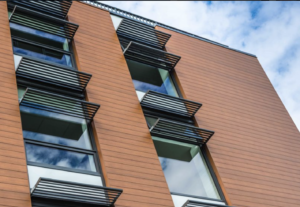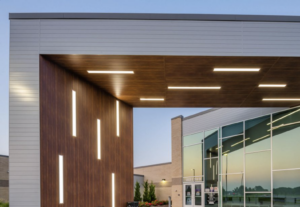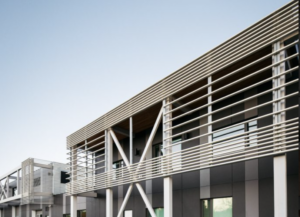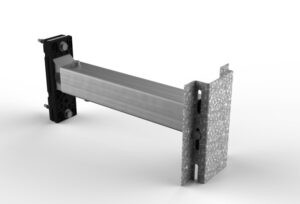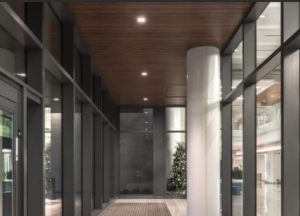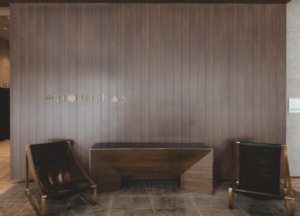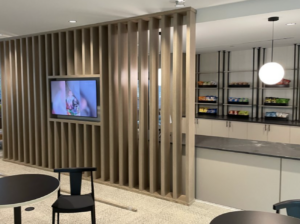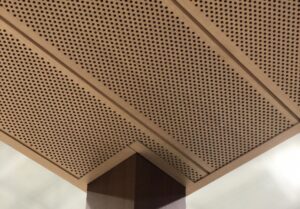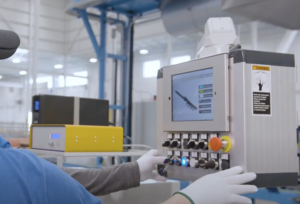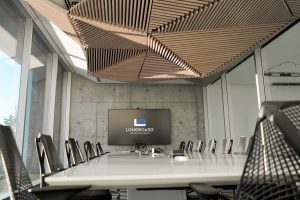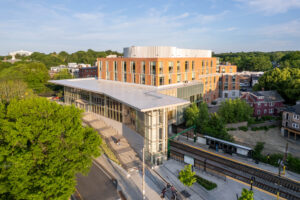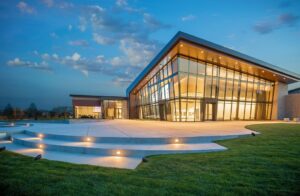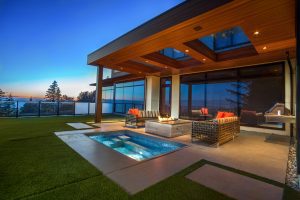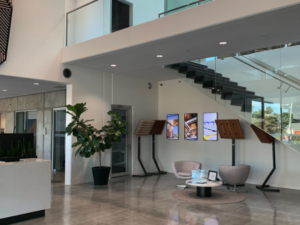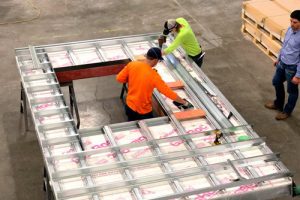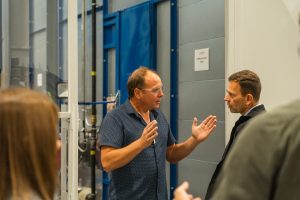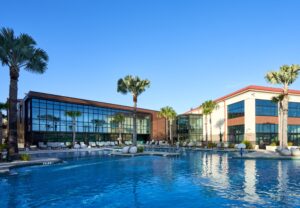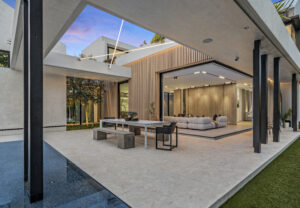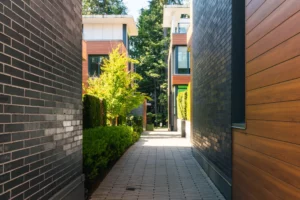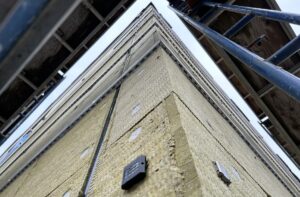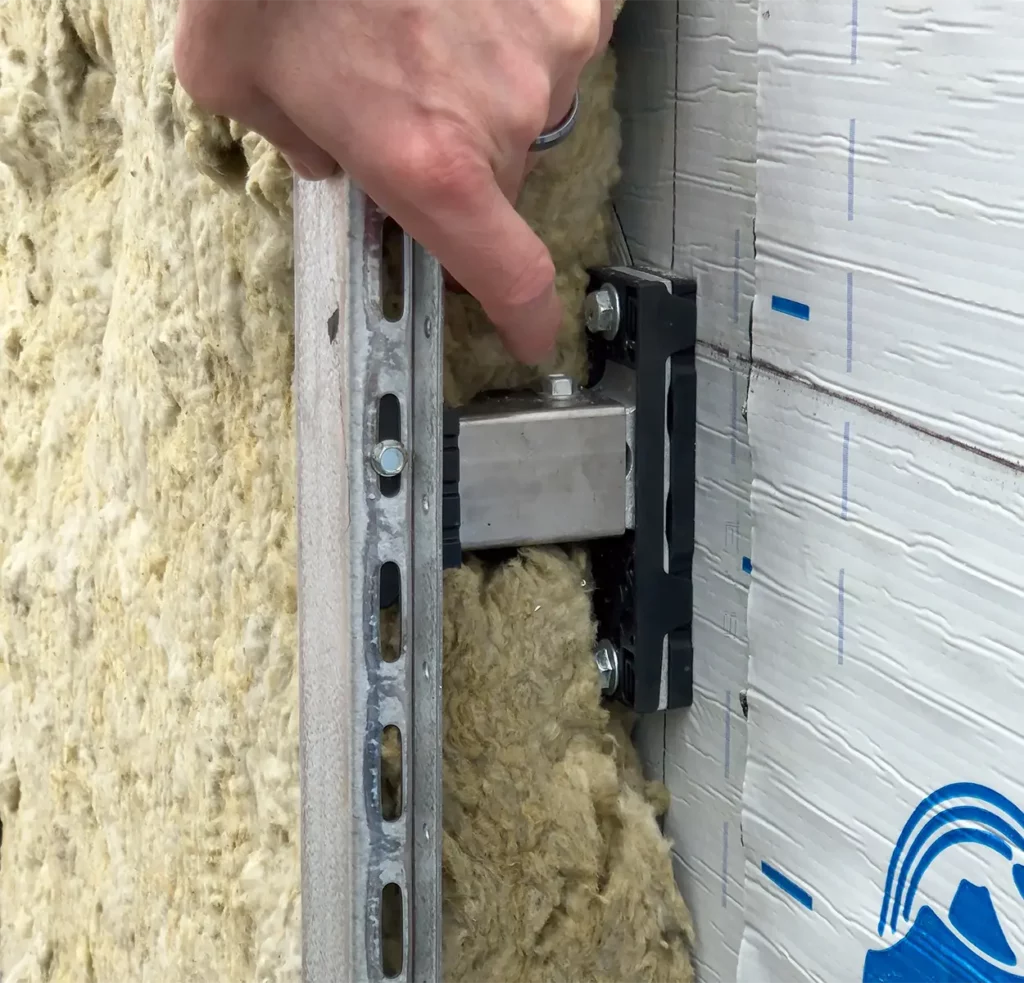Content Type:
Trends
Project Type:
-
System Name:
-
Installation:
Exterior

Table of Contents
In the quest for more sustainable and eco-friendly buildings, architects and designers are increasingly turning to innovative façade designs that not only enhance aesthetic appeal but also significantly boost energy efficiency. This article delves into various architectural styles and techniques that embody the principles of energy efficiency, each illustrated with a specific project that showcases these practices in action.
Passive Solar Design
Passive solar design is an architectural approach that maximizes the use of natural solar energy to heat and light up buildings. This method involves strategically placing windows and using materials that absorb and store the sun’s heat.
Key Elements
Orientation and Building Layout:
Buildings are typically oriented with their main windows facing the equator to capture maximum sunlight throughout the year. In the Northern Hemisphere, this means south-facing orientations are ideal. This setup allows the sun’s energy to be utilized efficiently for heating during the winter while minimizing overheating during summer.

Windows and Glazing
The use of large, strategically placed windows is crucial. These windows should be designed to allow ample sunlight during the winter and are often shaded in the summer to prevent excessive heat gain. Special glazing and shading devices like louvers and blinds can be used to control the amount of sunlight entering the building, thereby managing heat intake and glare.
Thermal Mass:
Materials that store heat, such as concrete, brick, or stone, are incorporated into the building’s structure. These materials absorb heat during the day and slowly release it at night, maintaining a comfortable temperature inside the building. This principle is especially beneficial in colder climates where maintaining warmth is crucial.
Ventilation:
Effective ventilation systems are essential to leverage natural air movement for cooling. Techniques like cross-ventilation ensure that cooler air can freely flow through the building, enhancing comfort without mechanical cooling. Additionally, the stack effect or chimney effect can be employed to promote vertical air flow, drawing cooler air from lower levels as warm air rises and exits through higher openings.
Landscaping:
Thoughtful landscaping can enhance passive solar design. Deciduous trees, for instance, provide shade during summer while allowing sunlight to penetrate in the winter when they shed their leaves. This natural method of temperature regulation is both effective and aesthetically pleasing.

Project Example
Foyle House, designed by Marshall McCann Architects, is an award-winning residence known for its sustainable design and energy efficiency. The house employs passive solar design principles such as natural stack cross ventilation and is built with timber construction to minimize thermal bridges.
This design strategy allows the house to maximize natural heating and lighting, significantly reducing the need for mechanical heating and cooling. The home’s orientation and material choice reflect its natural, agricultural ethos, integrating well with its historical site near existing cottages and agricultural barns.
Green Walls and Roofs
Green walls and green roofs are innovative architectural features that contribute significantly to energy efficiency in buildings by providing natural insulation and reducing heat absorption.
Key Elements
Thermal Insulation
Both green walls and roofs act as natural insulators. They reduce the overall heat absorption by buildings during hot weather, leading to lower air conditioning costs. During colder months, they help retain heat, reducing heating requirements and energy consumption
Air Quality Improvement
These living green systems also play a crucial role in improving air quality. Plants naturally filter pollutants and carbon dioxide out of the air, producing oxygen. Urban environments, where air quality can be poor, particularly benefit from green walls and roofs.

Stormwater Management:
Green roofs are effective in managing stormwater runoff. They absorb rainwater, which helps prevent flooding and reduces the burden on urban sewage systems. This absorbed water is also used by the plants, which helps in maintaining humidity levels around the building.
Biodiversity:
By incorporating plant life into the design of buildings, green walls and roofs can create habitats for various species of insects, birds, and other fauna, promoting urban biodiversity. This aspect is especially important in cities where natural habitats are limited.
Landscaping:
Besides their practical benefits, green walls and roofs add aesthetic value to buildings, making them visually appealing. This can increase property values and provide a more pleasant living and working environment for occupants.

Project Example
Project Name: California Academy of Sciences
Location: San Francisco, California
Architect: Renzo Piano
The California Academy of Sciences features a 2.5-acre native plant-covered roof designed by Renzo Piano. This green roof not only enhances the building’s insulation and manages stormwater but also provides a habitat for local wildlife, showcasing the integration of architectural innovation with environmental sustainability.
By integrating green walls and roofs into urban buildings, architects and developers can significantly enhance the ecological footprint of their structures, contributing to a healthier urban environment.
Double-Skin Facades
Double-skin facades are advanced architectural features that consist of two layers of building skin — typically glass — separated by an air corridor. These facades significantly enhance energy efficiency by providing thermal insulation and facilitating natural ventilation.
Key Elements
Natural Ventilation
The air space between the two skins acts as a buffer zone, moderating the building’s internal temperature throughout the year. During warmer months, the outer layer traps heat, which is then vented out, reducing the need for air conditioning. In colder months, this space can retain heat, providing additional insulation.
Sound Insulation
These facades also contribute to noise reduction, as the buffer zone dampens external urban noise, creating quieter interior environments. This is particularly beneficial in noisy, densely populated urban areas.

Daylight Optimization:
Double-skin facades allow for the use of more transparent materials without losing thermal efficiency, enhancing natural light penetration and reducing the need for artificial lighting during the day.
Energy Savings:
By improving thermal and acoustic insulation and maximizing daylight use, double-skin facades significantly reduce the building’s overall energy consumption. They can adapt to seasonal changes, optimizing energy use accordingly throughout the year.
Aesthetic Flexibility:
The visual appeal of double-skin facades is considerable, offering modern, sleek aesthetics that can be customized with various materials and designs to fit any architectural vision.

Project Example
The KfW Westarkade in Frankfurt, designed by Sauerbruch Hutton, is renowned for its energy-efficient design, primarily due to its innovative double-skin facade. The building’s facade is engineered to maximize natural ventilation and daylight, significantly reducing the building’s reliance on artificial heating and cooling systems. This project is often cited as a benchmark in sustainable architectural design.
Double-skin facades represent a sophisticated approach to modern building design, marrying aesthetics with environmental consciousness. They are becoming increasingly popular as more architects and builders recognize their potential in sustainable construction.
Trombe Walls
Trombe walls are an ingenious passive solar design feature that leverages the sun’s energy to naturally heat homes without mechanical assistance. This method involves building a thick, south-facing wall that is painted black and covered with glass, creating a space where heat is trapped and slowly released into the building.
Key Elements
Heat Absorption and Storage:
The wall absorbs solar radiation during the day, heating up gradually. This heat is then stored within the wall’s mass, which is typically made from materials like concrete, stone, or brick that have high thermal mass.
Slow Heat Release:
As temperatures drop during the night, the stored heat is gradually released into the interior spaces of the building, providing natural warmth. This delayed heat transfer helps in maintaining a consistent temperature, reducing the need for additional heating.

Ventilation Control:
Small vents can be installed at the top and bottom of the Trombe wall, allowing for manual or automated control of air flow. In winter, vents at the top can be opened to let hot air into the building, while in summer, keeping these vents closed prevents unwanted heat entry.
Enhanced Comfort:
By stabilizing interior temperatures, Trombe walls contribute to a more comfortable living environment. They prevent the fluctuations that typically require the frequent cycling of a conventional heating system.
Eco-Friendly:
Trombe walls do not require any electricity or fuel to operate, making them a highly sustainable feature in passive solar home design. They reduce the overall carbon footprint of a building by minimizing reliance on fossil-fuel based heating systems.

Project Example
Project Name: Zion Visitor Center
Location: Utah, USA
The Zion’s Visitor Center utilizes a Trombe wall to harness solar energy effectively. This not only reduces the building’s energy consumption but also serves as an educational tool for visitors about sustainable building technologies. The visitor center has become a model of how natural elements can be ingeniously used in building design to enhance energy efficiency.
Trombe walls exemplify the potential of passive solar heating systems in modern architecture, offering an effective way to utilize renewable resources while enhancing building efficiency and occupant comfort.
Natural Ventilation Systems
Natural ventilation systems use non-mechanical methods to circulate fresh air within buildings, enhancing indoor air quality and reducing energy consumption. These systems are designed to make the most of natural forces, such as wind and thermal buoyancy, to create comfortable and sustainable indoor environments.
Key Elements
Cross-Ventilation:
This technique involves placing openings such as windows or vents on opposite sides of a building. This setup allows air to enter from one side and exit from the opposite side, creating a breeze that naturally cools the space and improves air quality.
Stack Effect:
Also known as the chimney effect, this principle exploits the natural tendency of warm air to rise. By strategically placing openings at both low and high levels, buildings can enhance vertical air movement. Warm air exits through higher openings, drawing cooler air in through lower ones, promoting effective airflow and cooling.

Thermal Zoning:
By organizing spaces based on their thermal needs, architects can optimize the natural ventilation strategy. Living areas and bedrooms may be positioned on the cooler, shaded side of the building, while kitchens and utility rooms can be placed on the warmer side to facilitate the use of natural ventilation for cooling and reducing energy reliance.
Night Cooling:
Utilizing cooler nighttime temperatures to lower the indoor thermal mass temperature, this strategy involves opening windows at night to allow cool air to enter and cool the building structure. The cooled structure then absorbs heat during the day, reducing the need for air conditioning.
Use of Vegetation:
Plants and trees can be strategically placed to shade buildings and promote cooling breezes, further enhancing the effectiveness of natural ventilation systems. Deciduous trees, which lose their leaves in winter, allow sunlight to warm the building during colder months while providing shade during summer.

Example Project
The Pearl Academy of Fashion in Jaipur incorporates an exceptional natural ventilation system that utilizes a combination of traditional Rajasthani stepwells and modern architectural techniques.
The building’s design promotes a passive cooling strategy, leveraging the stack effect to draw cooler air into the interiors from the water bodies at the building’s base, significantly reducing reliance on mechanical air conditioning.
Photovoltaic Glass
Photovoltaic (PV) glass, also known as solar glass, integrates solar cell technology into glass panels, allowing buildings to generate their own electricity. This innovative approach not only reduces a building’s carbon footprint but also enhances its architectural aesthetics.
Key Elements
Energy Generation:
PV glass panels are equipped with solar cells that convert sunlight into electricity. This capability can significantly offset a building’s energy consumption, contributing to greater energy independence and reducing utility costs.
Light Transmission:
Modern PV glass is designed to maintain transparency, allowing natural light to enter while generating power. This dual functionality can reduce the need for artificial lighting, further conserving energy.

Thermal Insulation:
In addition to producing energy, photovoltaic glass can provide thermal insulation similar to traditional glazing materials. This helps in maintaining consistent indoor temperatures and reducing the load on heating and cooling systems.
Aesthetic Integration:
Architects can incorporate PV glass in a way that complements a building’s design aesthetics. Available in various colors and transparencies, PV glass can be seamlessly integrated into the façade or roof without compromising the building’s appearance.
Sustainability:
By generating renewable energy, PV glass contributes to a building’s sustainability goals. It helps in reducing greenhouse gas emissions and supports efforts towards achieving LEED certification or other green building standards .

Example Project
The Edge, an architectural project by DUB Architects in Edmonton. This 10-storey office building is situated on a narrow 15m wide lot and features one of Canada’s largest solar walls, composed of 560 photovoltaic panels. These panels significantly contribute to the building’s sustainability by providing 80% of its electrical load. The building is integrated with the city’s power grid, enabling it to return excess power on sunny days. The design also uses insulated triple-glazed and quadruple-glazed systems to enhance energy efficiency.
This innovative use of photovoltaic glass not only supports the building’s electrical needs but also serves as a prototype for similar urban infill projects.
Summary
The exploration of energy-efficient façade designs in modern architecture reveals a compelling intersection of aesthetic appeal, environmental sustainability, and technological innovation. By incorporating strategies such as passive solar design, green walls and roofs, double-skin facades, Trombe walls, natural ventilation systems, and photovoltaic glass, architects and designers are not only enhancing the functionality of buildings but are also setting new standards in sustainable design.
As urban populations continue to grow, and the push towards reducing carbon footprints strengthens, the role of intelligently designed building facades will become increasingly crucial. The advancements in facade technology not only promise significant reductions in energy usage but also offer a pathway towards creating more livable, breathable urban spaces. It is through these innovative designs that architects can truly marry form with function, proving that the best buildings of the future will be those that think as intelligently as they look.

