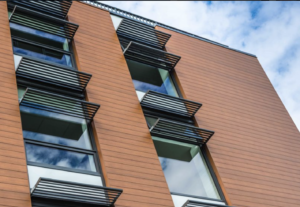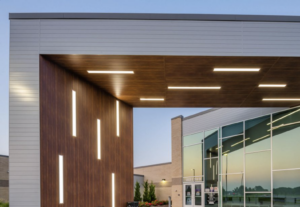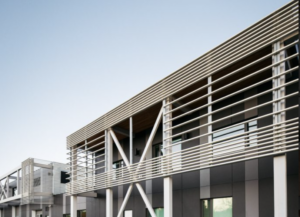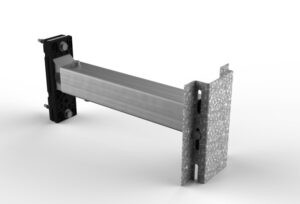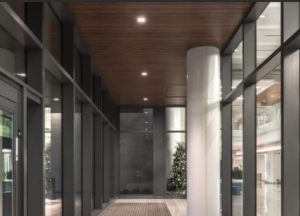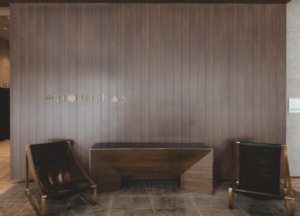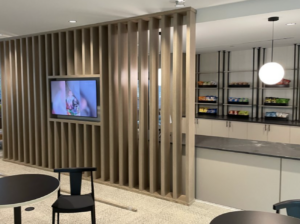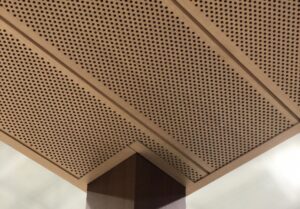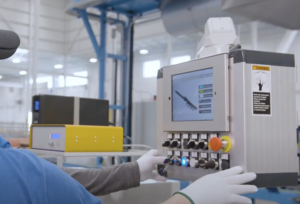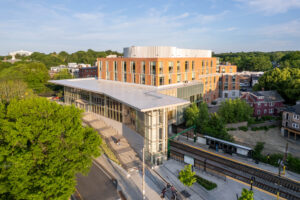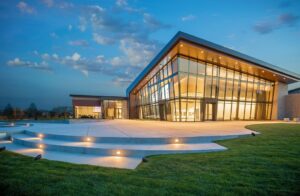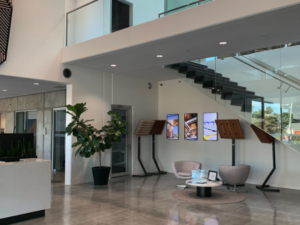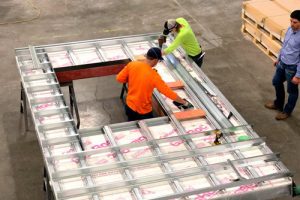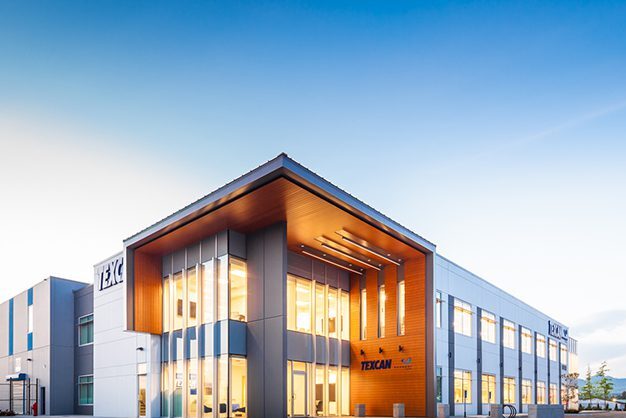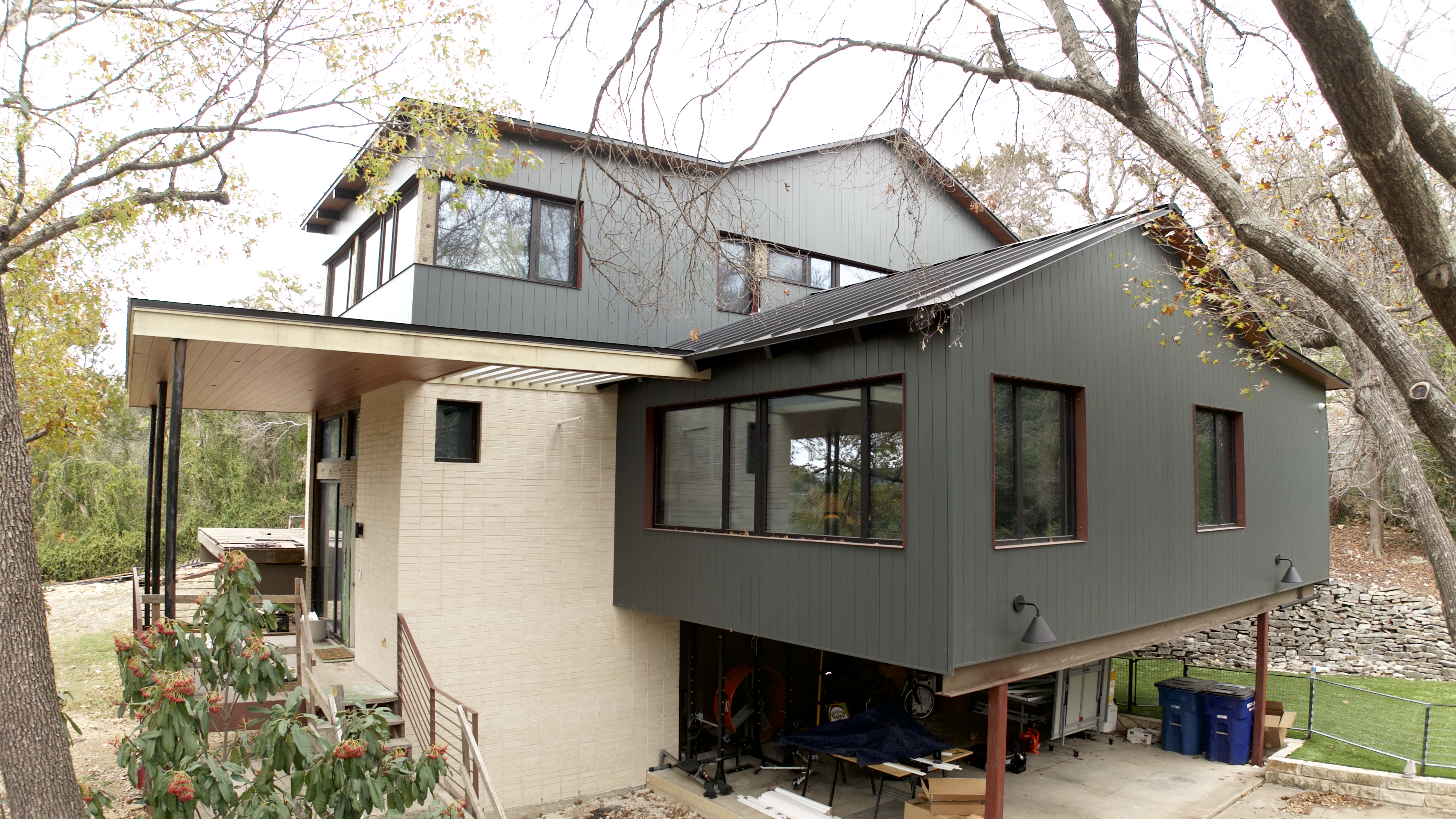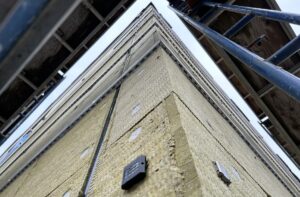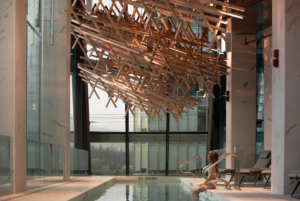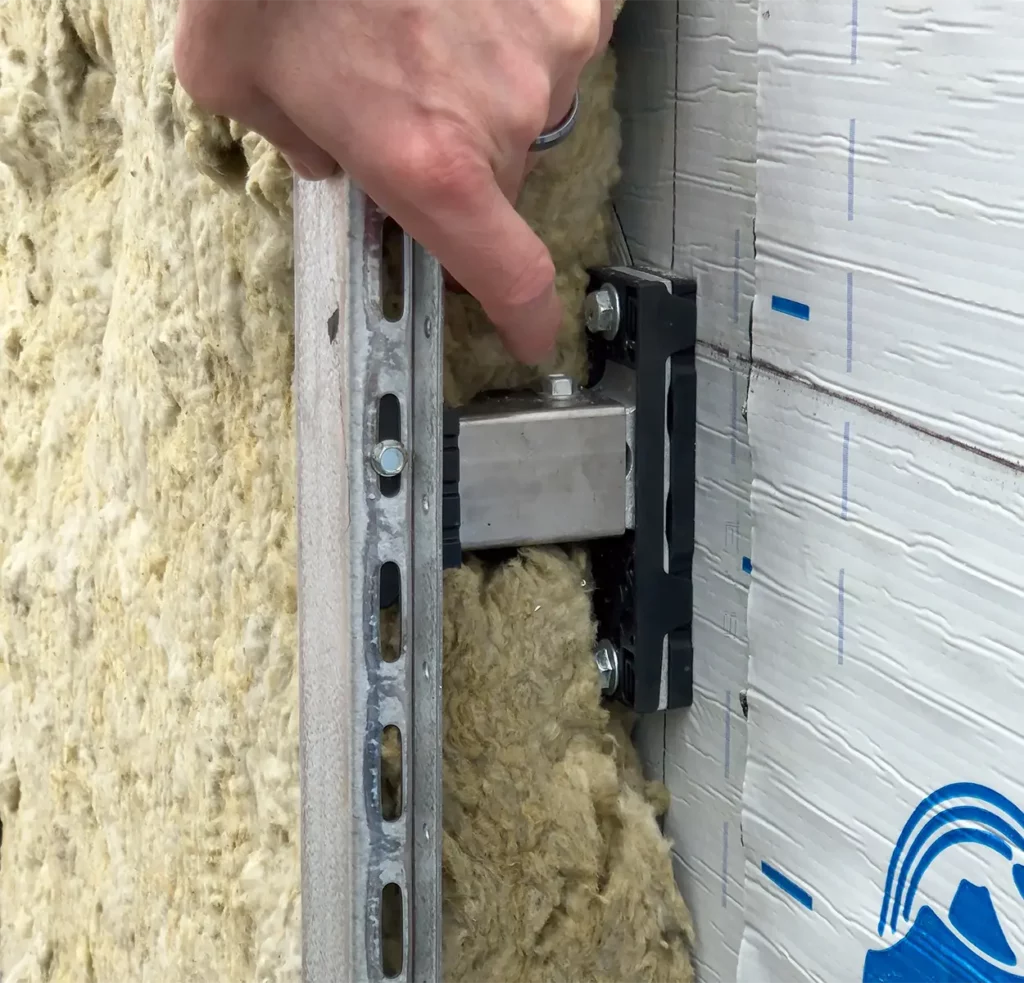Content Type:
Trends
Project Type:
Industrial/Warehouse
System Name:
T&G Planks
Installation:
Interior, Exterior
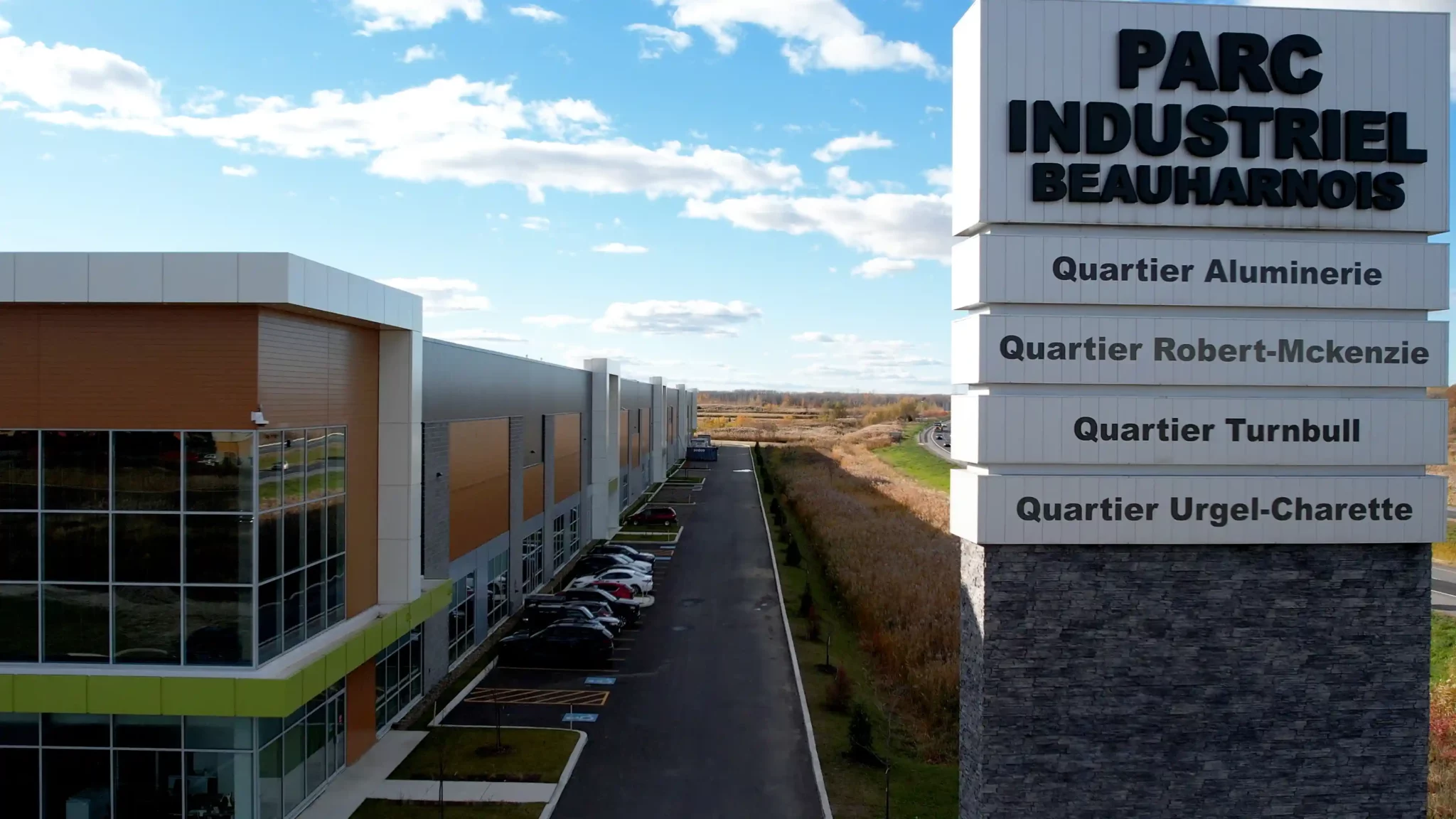
Table of Contents ▶
- Natural Light and Lighting
- Aesthetics and Visual Environment
- Layout and Space Planning
- Acoustic Comfort (Noise Control)
- Impact on Morale, Retention, and Performance
- Conclusion
Logistics warehouses and distribution centers have traditionally been designed with a purely utilitarian focus, prioritizing throughput and cost-efficiency over employee comfort. The result has often been vast, “big shed” industrial buildings located on city outskirts with minimal amenities for workers. This approach is now being re-evaluated. Facing labor shortages and high turnover, companies are recognizing that improving human-centric design is essential to attract and retain a stable workforce.
In modern logistics real estate, there is growing interest in improving design interventions that make warehouses healthier and more appealing work environments – not only for ethical reasons but also for business outcomes. A recent industry report notes that wellness features in industrial facilities can “increase employee retention [and] impact productivity” while differentiating a company in the labor market. In short, improving the physical environment of warehouses is emerging as a key strategy to boost workers’ mental health, morale, and performance on the job. This article examines how various architectural design elements – from natural light and aesthetics to layout and materials – affect the well-being and productivity of warehouse employees, and how architects can integrate these findings into human-centered warehouse designs.
Natural Light and Lighting
Natural light is consistently cited as one of the most desired features of any workplace environment, including warehouses. In a survey of 1,614 employees, access to daylight and outdoor views was rated the number one workplace attribute, outranking typical perks like gyms or childcare. Some 78% of employees said natural light and views improved their overall happiness, and 70% reported better work performance as a direct result. Conversely, lack of daylight contributes to fatigue and low mood – over one-third of workers feel they don’t get enough natural light, and 43% report feeling “gloomy” due to its absence.
These perceptions are backed by scientific findings: improving daylight in workplaces significantly improves health and wellness indicators. In one study, employees in a daylit environment reported 51% less eyestrain, 63% fewer headaches, and 56% less drowsiness compared to those in artificially lit spaces. There is also a link to reduced absenteeism – a University of Oregon study found workers with ample window views and sunlight took 6.5% fewer sick days than their counterparts. The physiological reasons are clear: daylight exposure supports healthy circadian rhythms, boosts mood and alertness, and even facilitates Vitamin D production which is tied to overall health.
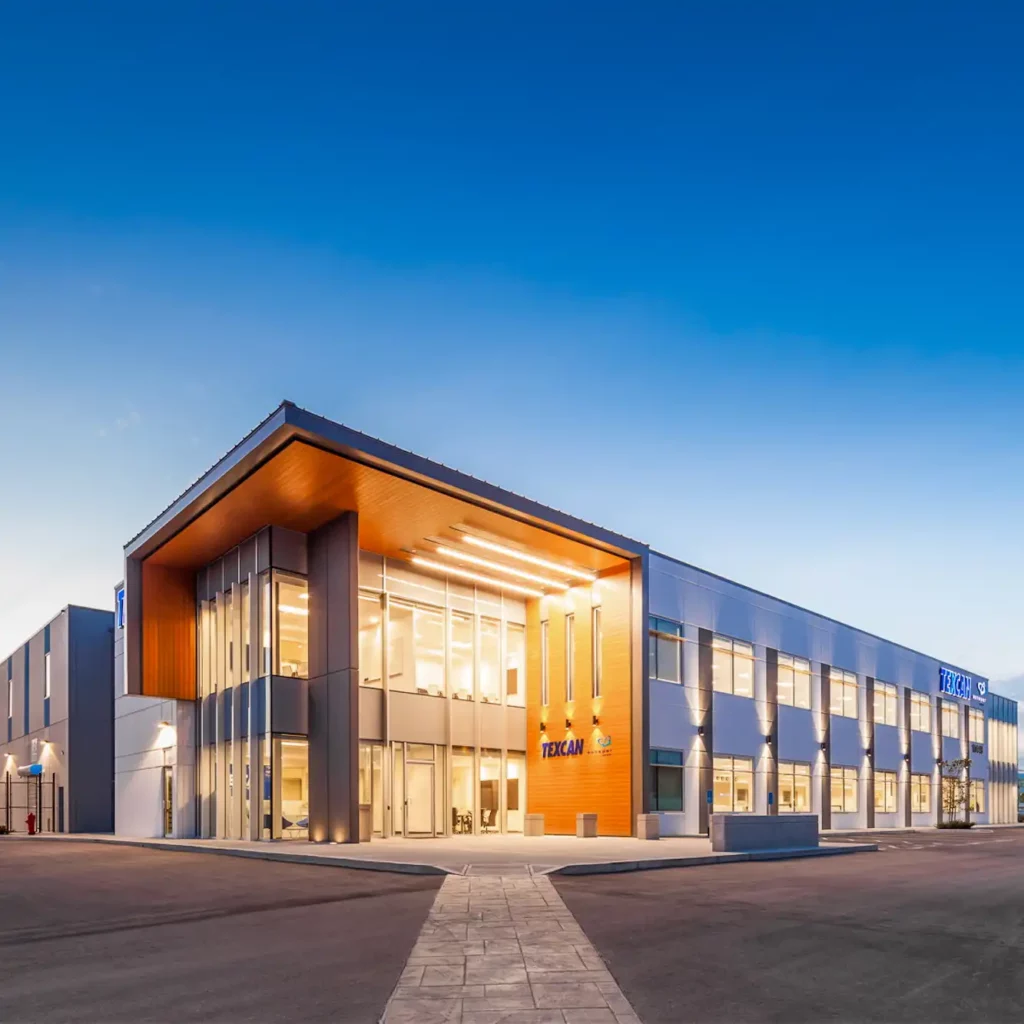
Aesthetics and Visual Environment
Beyond lighting, improving the overall aesthetic quality of a warehouse’s interior can influence worker morale and even performance. While it’s common to think of factories and warehouses as drab, utilitarian boxes, forward-thinking designers now regard that as a mistake in need of correction. Even non-customer-facing facilities benefit from thoughtful aesthetics: a spacious, comfortable, and welcoming physical space makes for happier workers. In practical terms, this means using design elements – color, materials, and even art or branding – to create an environment that is not merely functional, but also visually uplifting and pleasant to occupy.
Research shows that colors can affect mood: for example, warmer hues (reds, oranges, yellows) can energize, while cooler colors like blue and green tend to have a calming effect. Rather than the monotonous grey concrete and metal palettes of old warehouses, improving aesthetics by introducing some color and texture can subtly boost employees’ mood and reduce stress levels. Modern warehouses might incorporate the company’s branding or motivational visuals on walls, or use painted accents and varied materials to avoid an oppressive, sterile atmosphere.
In addition to color and finishes, biophilic design elements can greatly enhance the visual (and psychological) environment. Simply put, humans respond positively to cues of nature. Natural greenery elicits favorable responses, often subconsciously, making people feel more at ease. Strategically improving spaces by placing some indoor plants in break areas, near workstations, or in entrance lobbies can soften the industrial setting and improve air quality (plants help absorb CO₂ and release oxygen). If indoor planting is challenging in a warehouse, even providing views to outdoor green spaces or courtyards can have a restorative effect.
Studies in other workplaces have found that exposure to nature or natural elements can lower stress and improve mental well-being. In warehouses, where workers may spend long hours in a closed environment, these aesthetic and biophilic touches can provide moments of respite and a sense of care. The emphasis on aesthetics in industrial design sends a message to employees that people matter – the space is not designed just for goods and machines, but for the humans who work there. Such an environment can foster higher morale and pride, which translates into better engagement and potentially higher productivity.
Layout and Space Planning
Improving the warehouse layout – how equipment, inventory, and work areas are organized – has a direct impact on employees’ daily experience. A poorly designed layout can create a host of frustrations: unnecessarily long walking distances, congested aisles, chaotic storage that is hard to navigate, and unsafe intersections between workers and machines. These issues not only hurt efficiency but also sap morale. Employees forced to work in a disorganized or cramped setting can become demotivated and stressed. As one warehouse optimization firm notes, a poor layout leads to increased frustration and demotivation among employees, whereas a well-planned one can “significantly boost employee morale” by making their tasks easier. When workers feel comfortable and “empowered” by their workspace – able to find what they need quickly, move without hazard, and perform tasks without undue physical strain – they are more likely to be engaged, productive, and satisfied.
Key layout considerations for architects include ensuring clear, wide travel paths for both people and equipment, logical placement of storage (for example, frequently picked items located closer to packing stations to reduce travel), and avoidance of bottlenecks. Ergonomic workstation design is also critical: packing tables, sorting areas, and machinery interfaces should be at appropriate heights with adjustable features to accommodate different workers. The layout should minimize repetitive bending, reaching, or lifting wherever possible – or incorporate assistive devices (like height-adjustable lift tables).
In essence, the design should adapt the work to the worker, not force the worker to contort to the work. The NAIOP Research Foundation recommends that distribution centers provide workstations with ergonomic support and even “local conditioning” – meaning localized climate control or ventilation – along with task lighting for precision work. These elements can be integrated into the layout plan, ensuring that each work area is optimized for human use, not just product flow.
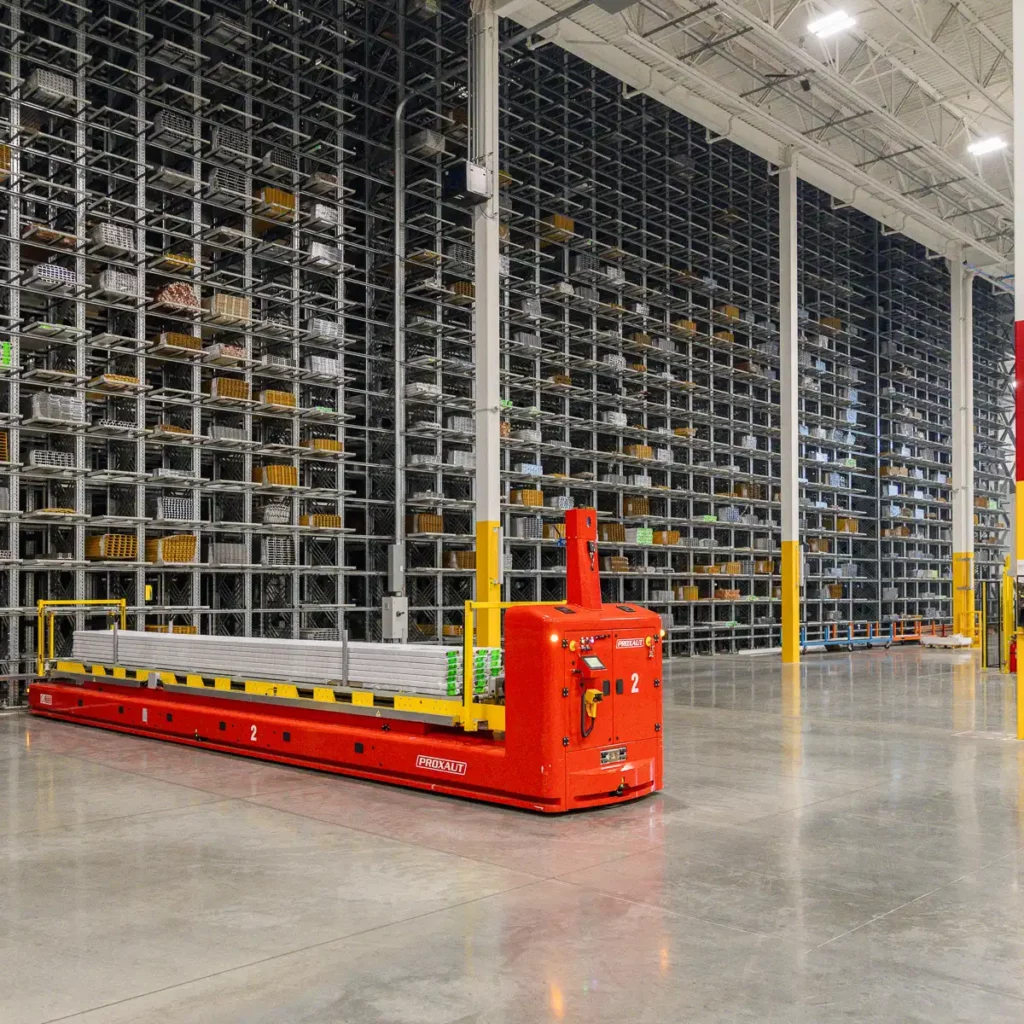
Safety is another aspect of layout that feeds into well-being. A well-designed layout reduces the risk of accidents (through marked pedestrian lanes, guardrails, and clear separation of people from forklifts), which in turn protects workers’ physical and mental health. Frequent near-misses or injuries in a chaotic warehouse will understandably erode morale. By contrast, an organized, orderly environment fosters a sense of control and security, contributing to a positive work culture. In summary, efficient layout and space planning not only improve operational flow but also create a workplace where employees feel less stress and physical strain – a key component of overall well-being and job satisfaction.
Acoustic Comfort (Noise Control)
Noise levels in warehouses are an often-overlooked but significant factor affecting mental health and comfort. Between conveyor systems, machinery, vehicle traffic, and echoing open spaces, warehouses can be loud environments – noise levels of around 90 decibels are common, roughly equivalent to working next to a busy highway or a running lawnmower. Unlike in some factory settings, warehouse workers may not consistently wear hearing protection, so they are exposed to this noise for long shifts. Constant loud noise is a major source of stress: our bodies react automatically with elevated stress hormone levels and blood pressure when subjected to prolonged noise. Over time, this can contribute to anxiety, fatigue, and even cardiovascular strain. It also makes concentration difficult. Employees in a noisy setting have to exert extra effort to communicate and to focus on tasks, which can lead to quicker exhaustion and cognitive fatigue.
The impacts of poor acoustics manifest in both health and productivity metrics. High noise has been linked to irritability and lower job satisfaction, and it can indirectly increase errors or accidents if verbal instructions or machine sounds are drowned out. Moreover, a noisy, stressful environment can drive higher absenteeism – studies show that excessive workplace noise correlates with employees taking more sick days. In contrast, improving the acoustic environment pays dividends. Design measures such as installing sound-absorbing panels or baffles on ceilings and walls, using materials that dampen (rather than reflect) sound, and isolating noisy machinery can drastically reduce ambient noise.
Even selecting softer wheels for carts or forklifts, and acoustic treatments on metal surfaces, can cut down on the clatter that reverberates through a facility. The NAIOP wellness report specifically suggests adding acoustic treatments in the building shell to create a quieter environment. By lowering noise to more comfortable decibel levels, warehouses can decrease workers’ stress on the job. Employees experience a calmer atmosphere, which helps them stay focused and less drained by day’s end. Achieving acoustic comfort is thus a vital component of a human-centered warehouse, contributing to both safety (by allowing critical sounds to be heard) and mental well-being.
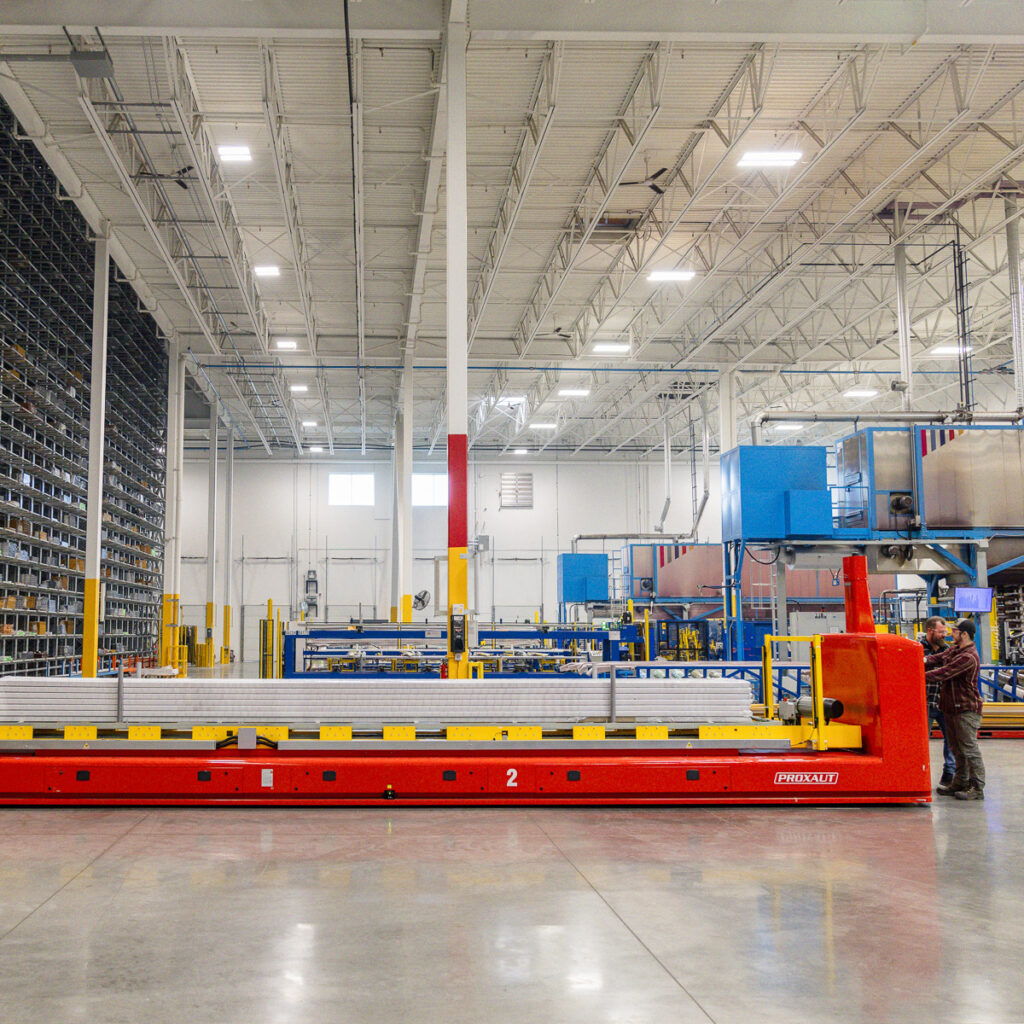
Impact on Morale, Retention, and Performance
Designing logistics facilities with employee well-being in mind is not just an altruistic endeavor – it has proven impacts on organizational success. Warehouses are notorious for high turnover; the work is physically demanding and can be mentally draining if the environment is harsh. By contrast, a warehouse that offers a humane, comfortable environment helps reduce the chronic stress and fatigue that lead to burnout. When employees feel that their workplace is safer, healthier, and more pleasant thanks to conscious design choices, they are more likely to experience higher job satisfaction and morale. Content and healthy workers tend to be more engaged and productive, and they form a more stable workforce. This directly feeds into better performance outcomes for the employer. Research on employee well-being shows that when workers are fulfilled in their environment, their engagement and individual performance increase. In industrial settings, engaged workers are also less prone to errors and accidents, since they are more alert and motivated.
Perhaps most importantly for management, investments in human-centered design can significantly improve retention and reduce absenteeism. Multiple sources underscore this point. JLL’s analysis notes that while adding wellness amenities or design upgrades incurs upfront cost, “there will be potential upsides in the longer term in terms of worker retention, productivity, and reduced absenteeism”. In other words, companies recoup these investments through lower turnover costs and higher output. The labor market competition for warehouse operatives is intense, so providing a better work environment has become a strategy to attract and keep talent.
The NAIOP foundation similarly concluded that wellness-focused design features can make a center more attractive to workers and improve retention rates, giving the company a competitive edge. There is even an ESG (environmental, social, governance) dimension: treating workers well is part of the “social” responsibility that stakeholders increasingly expect, and a modern, well-designed facility demonstrates that commitment.
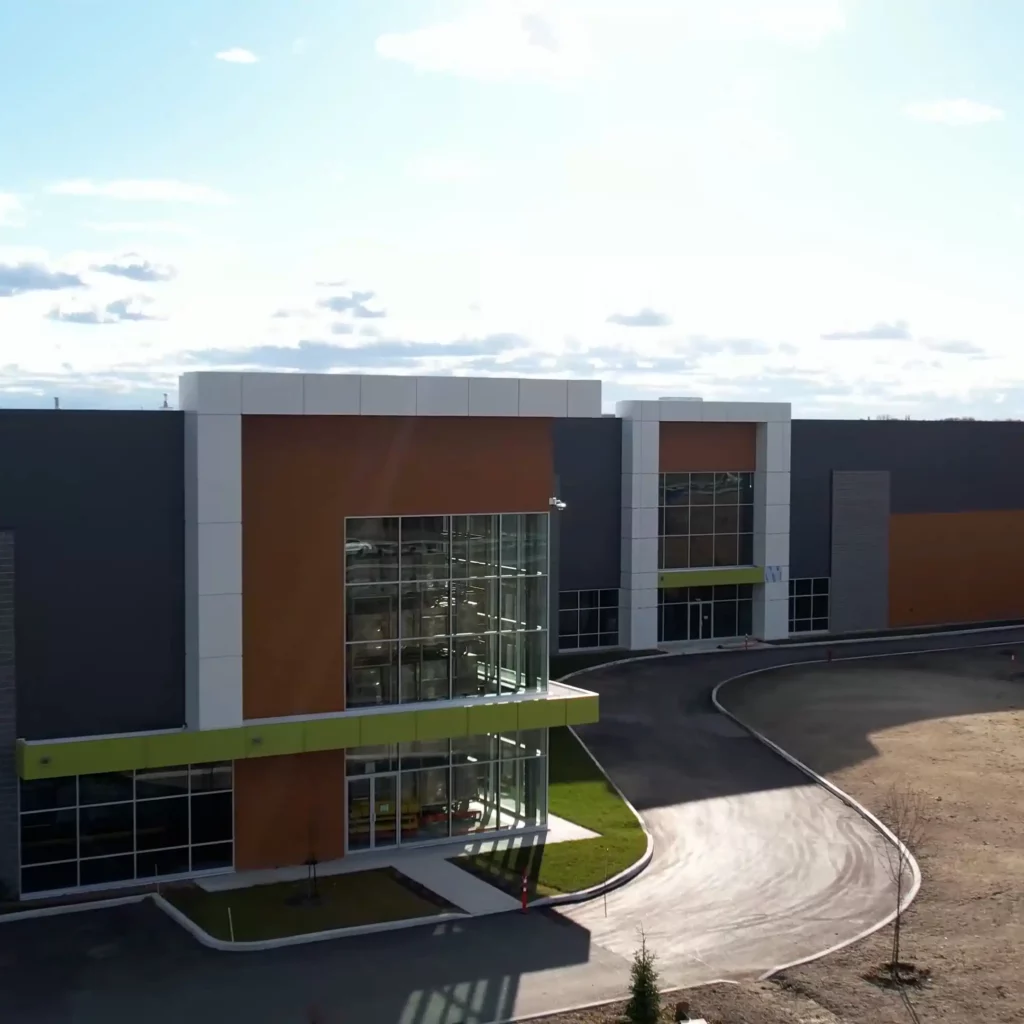
On the flip side, the cost of ignoring human factors in warehouse design can be huge. Poor design and harsh conditions contribute to high turnover and absenteeism, which in turn cost the industry billions in hiring/training and lost productivity. For instance, one industry report attributed a multi-billion dollar annual loss to major companies due to warehouse staff churn, partly blaming subpar working environments. Every time a trained employee quits because the job is too draining or unpleasant, the company must spend time and money to replace them – and productivity suffers in the interim. Thus, architects can help clients make the business case: relatively modest design improvements can yield significant returns by fostering a more stable, motivated workforce. An engaged workforce in a well-designed warehouse will “produce the financial results that a company expects,” as one workplace expert put it. In summary, human-centered warehouse design is a win-win proposition – it uplifts the daily experience of employees (leading to better mental health and morale) and drives better operational performance through enhanced productivity, attendance, and talent retention.
Conclusion
Architects and designers of industrial buildings have a pivotal role to play in transforming warehouses from purely functional spaces into healthy, human-centric workplaces. The research and examples highlighted above make it clear that elements like natural light, comfortable climate, reduced noise, pleasing aesthetics, thoughtful layouts, and amenity spaces are not indulgences – they are strategic design features that impact worker well-being and business outcomes. By designing logistics facilities that care for the people within them, we create environments where workers can thrive physically and mentally. This leads to higher morale and loyalty, which ultimately means lower turnover and better productivity for employers.
In a sector often challenged by labor shortages and demanding work conditions, these design considerations offer a path to sustainable success. Warehouses designed with daylight, ergonomic stations, quiet break rooms, and a touch of greenery may initially seem novel, but they are rapidly becoming the best practice in industrial architecture. They enable companies to meet throughput goals and support their greatest asset – their employees. For architects, embracing this human-centered approach is an opportunity to elevate the quality of industrial workplaces, making a positive difference in workers’ lives while helping clients achieve a more efficient and resilient operation. The case is compelling: when logistic warehouses are designed for well-being, everyone benefits – from the forklift driver on the floor to the bottom line in the boardroom.
Read more about how Longboard ensures their employees come first.

