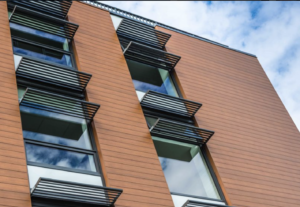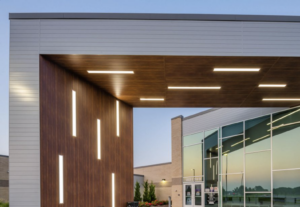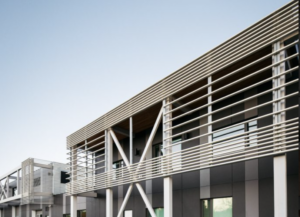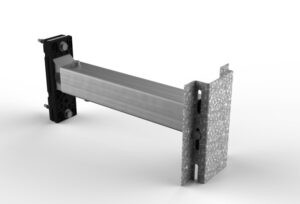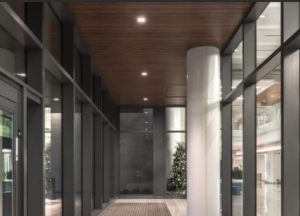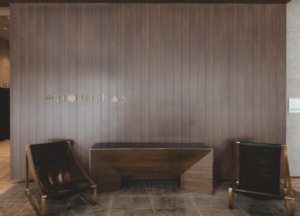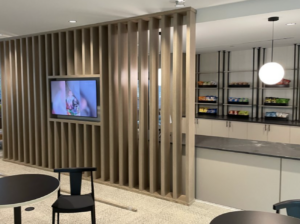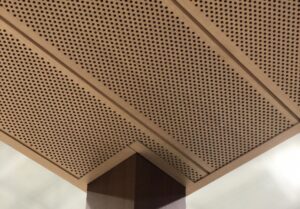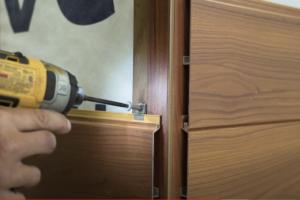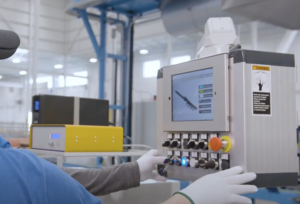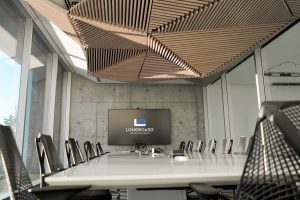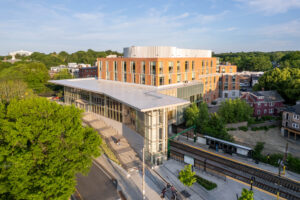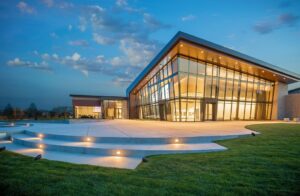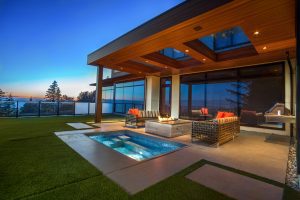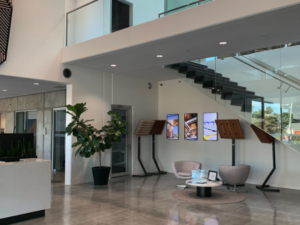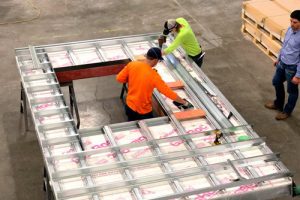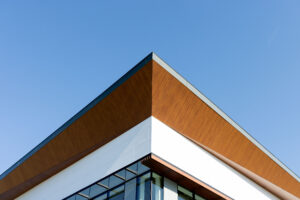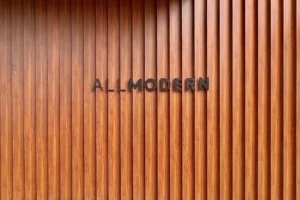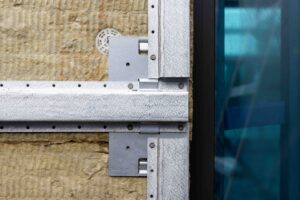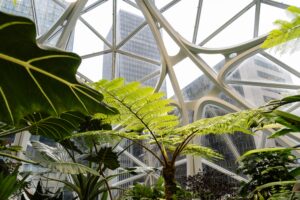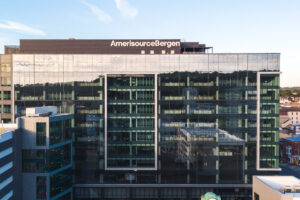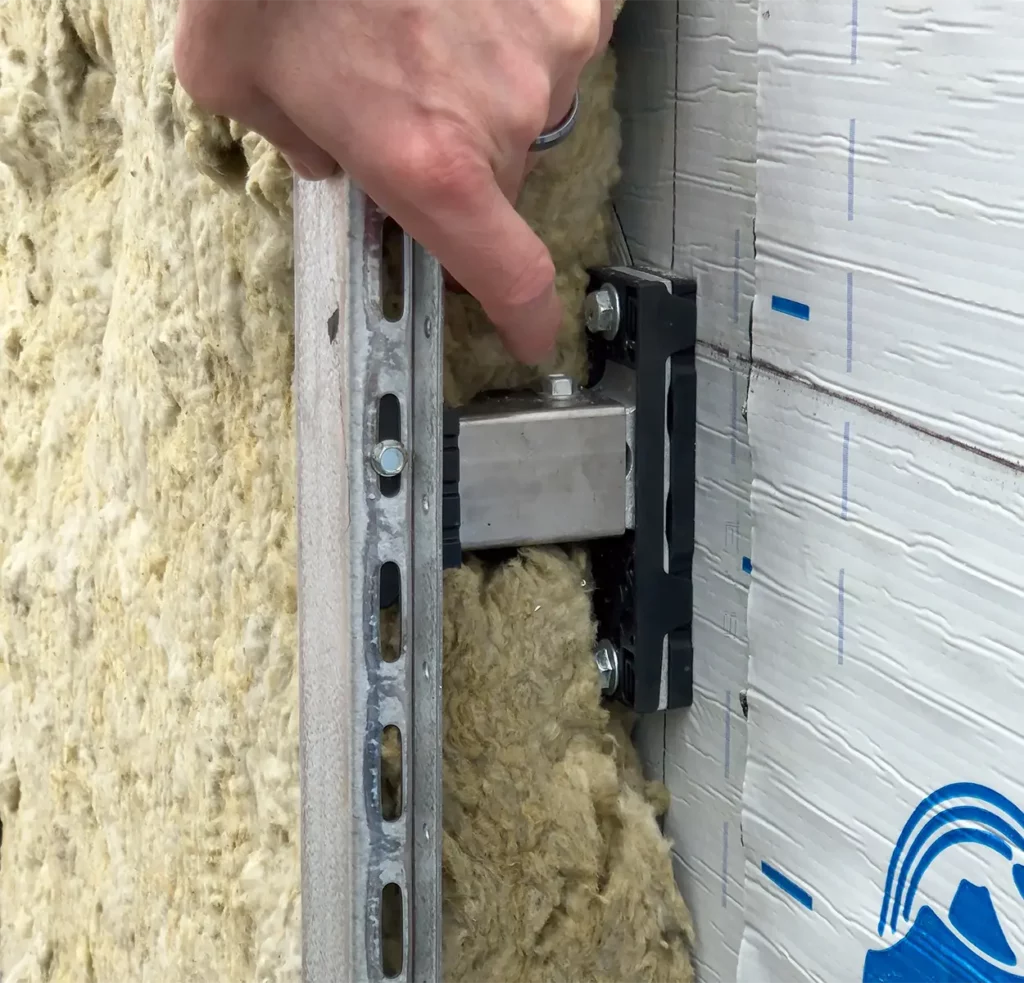Content Type:
Trends
Project Type:
Civic/Gvt
System Name:
T&G Planks
Installation:
Exterior
École Secondaire de la Croisée, 6″ V-Groove Planks in Table Walnut
Table of Contents ▶
Designing a police station today requires a holistic approach that embraces environmental sustainability, community engagement, adaptability, and human- scaled aesthetics. Architects now must balance traditional security needs with goals like net-zero energy, public transparency, and future-proof flexibility. Drawing on recent case studies and research, this article explores four key themes for U.S. police stations: Sustainable and Resilient Design, Community-Centered Design, Adaptability and Future-Proofing, and Façade Materials. Throughout, we highlight lessons from exemplar projects (e.g. Cincinnati District 3 and Aspen PD) and peer-reviewed studies on how physical design affects public trust and safety. The aim is a structure that serves citizens and officers alike – a “civic” building rather than a fortress.
Sustainable and Resilient Design
Modern police stations can and should be green buildings. Sustainable design reduces long‑term costs and environmental impact, while also demonstrating civic leadership. Common strategies include targeting net- zero energy and water, pursuing LEED (or WELL) certification, and building in climate resilience. For example, Cincinnati’s new District 3 Headquarters (2017) was planned as the world’s first net-zero energy police station. Through an integrated design-build approach, it achieved a ~50% energy use reduction (compared to the ASHRAE 90.1-2007 baseline) by combining high-efficiency systems with a 329 kW solar PV array. Similarly, Henderson NV’s North Community Police Station added a 90 kW solar canopy, supplying ~40% of its power and saving about $4–6K per month . These examples show that even 24/7 operations can be radically efficient with collaboration between architects, engineers and contractors.
Alongside energy, water efficiency and stormwater management are vital. The Cincinnati station uses bioswales and retention basins so effectively that its site achieves net-zero stormwater runoff. Henderson’s station employs dual-flush toilets, waterless urinals, and drought-tolerant landscaping to cut indoor water use ~40%. Rain gardens and drip irrigation also manage runoff sustainably. Such measures are encouraged by LEED credits and add resilience by reducing strain on municipal systems during floods or drought. Long-term cost savings are significant: Henderson’s water strategies save over 100,000 gallons annually, and its solar system yields tens of thousands in annual utility savings.
Resilience to natural disasters is another priority. Police stations are often designated Essential Facilities in building codes, meaning they must remain operational in events like earthquakes, hurricanes or wildfires. This implies robust construction and backup systems. For seismic safety, stations are typically Category I or II buildings (ASHRAE 7/IBC) with reinforced frames. Coastal or hurricane-prone stations use hardened glass, impact-resistant cladding, and tiedown roof systems (e.g. the new Jacksonville, FL Marine Corps police/EOC is built as a hardened structure against hurricanes). In flood zones, critical equipment (generators, electrical panels) should be elevated above base flood elevation. Redundant generators and on-site fuel storage ensure 24/7 power for communications. Building Information Models can help plan for these loads.
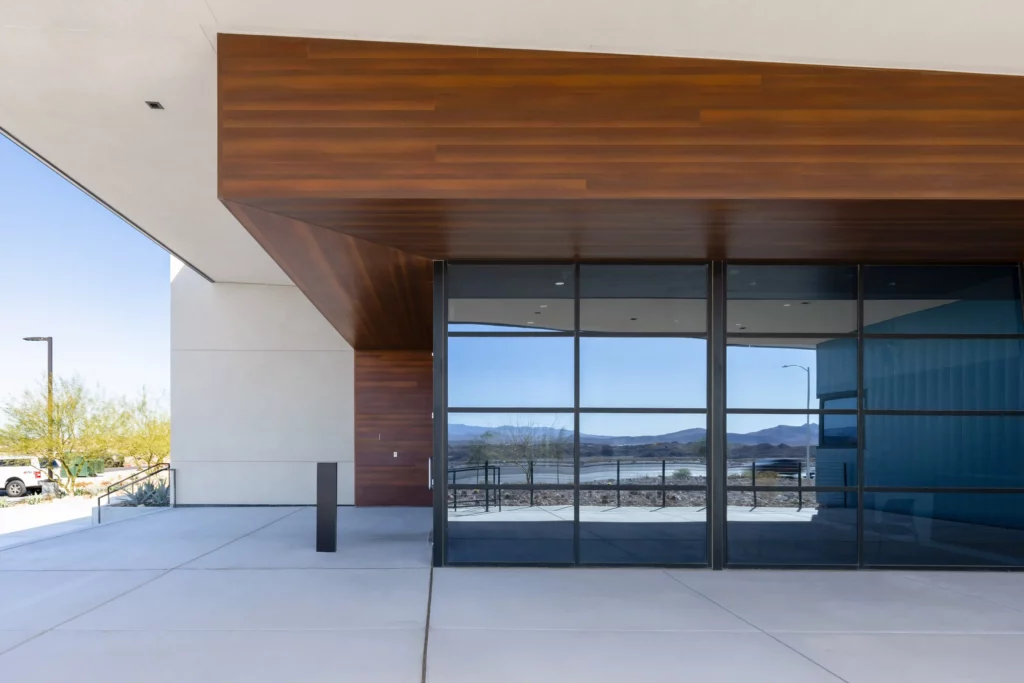
West Henderson Police Station, 6″ Smooth Planks in Table Walnut
Lastly, certifications like LEED and WELL codify sustainable best practices. The Aspen (CO) Police Department project earned both LEED Gold and WELL certification , reflecting its integrated approach to indoor environmental quality, daylight, and energy. Formal frameworks encourage strategies such as daylighting for officer wellness, non-toxic materials, and energy metering. The sustainable design often brings co-benefits: Henderson’s green station not only cut costs but was “more welcoming and acceptable” to its community. In sum, sustainable design – net-zero buildings, water conservation, and climate resilience – pays off in lower operating costs, environmental stewardship, and even enhanced public goodwill.
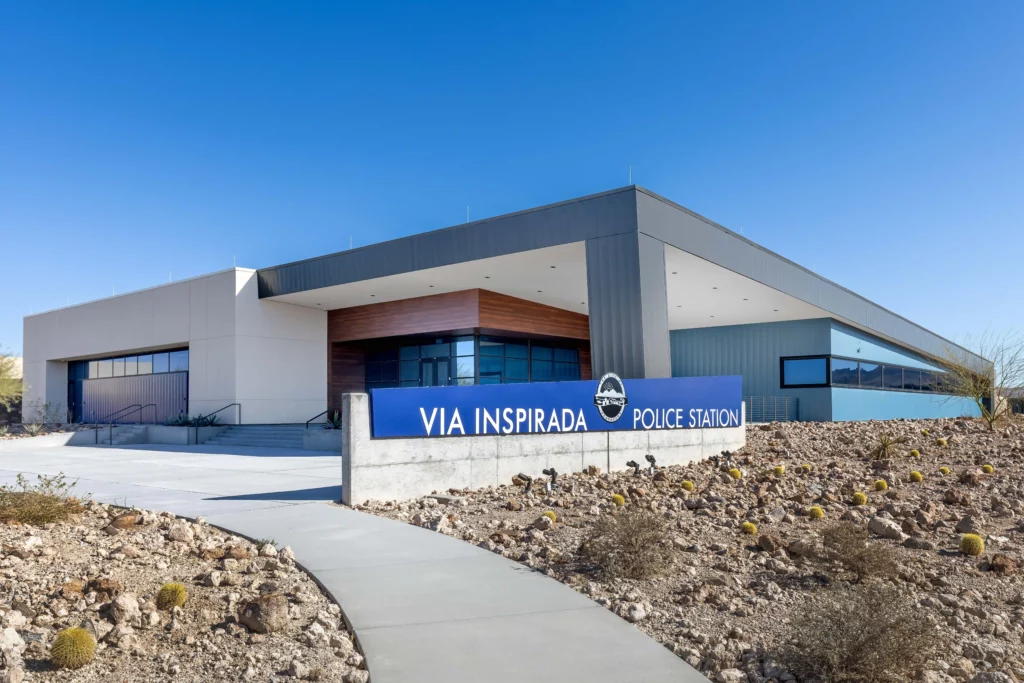
Community-Centered Design
A contemporary police station must serve the community as much as the police. This means openness, visibility, and participation. Researchers and architects stress “OTI” (open, transparent, inclusive) design principles for law enforcement facilities. A station’s first impression should be friendly, not forbidding. Legat Architects notes that earlier stations often looked like “fortresses” that said “stay away”. By contrast, new designs feature inviting façades and clear entryways. For example, the Hollenbeck (Los Angeles) station replaced solid brick walls with a sculptural glass façade: translucent curved panels that let in light while maintaining privacy. This “literal and figurative transparency” is used to build trust. Studies find that visible, clear windows and conspicuous entry points help signal a welcoming atmosphere.
OTI principles demand a station be conveniently located and easy to find. Placing sub-stations or mini-stations in neighborhoods (akin to Korean “koban” booths) ensures reachability. Architects advise locating stations on major transit routes or near civic hubs, with signage and paths that guide visitors. The public lobby should be clearly visible from outside, with a transparent door and a reception desk at human scale (not a high guard counter). If a building’s front desk is too high, visitors may feel intimidated . Internal wayfinding is equally important: when people can easily navigate where to report a crime, the facility feels more user-friendly . In sum, accessibility and simplicity of layout improve public perceptions and encourage people to engage with the department.
Beyond physical design, the planning process itself benefits from public input. Agencies are increasingly involving residents in site selection and needs assessment. When communities contribute to design – as in Henderson’s park-with-grill or Cincinnati’s advisory team – they develop a sense of ownership. Notably, Henderson’s north precinct included a corner park with picnic grills specifically so “families would want to come…and embrace [officers] as helpful members of their neighborhood”. That park became a venue for police-youth soccer games and barbecues, fundamentally shifting the station’s image. These participatory and outreach strategies – e.g., hosting open houses, community meetings, or co-locating social services – reinforce transparency and accountability.
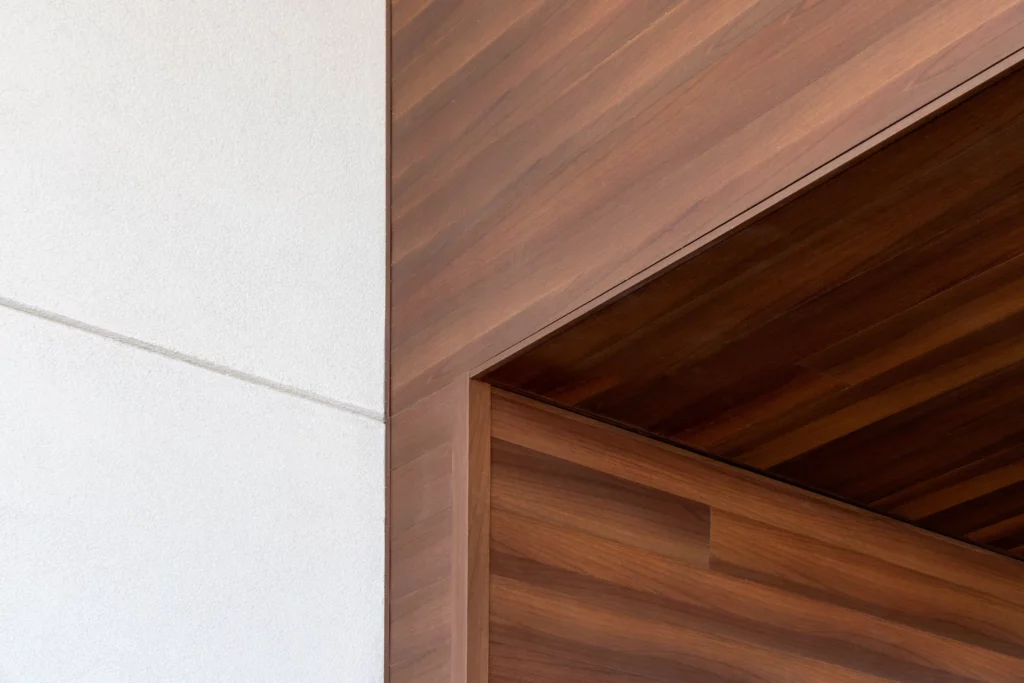
In sum, community-centered design turns a station into a civic building. It should be visible and welcoming: open plazas and big windows, public art that reflects local culture, meeting rooms available to citizens, and planning processes that listen to neighbors. These features make the station a neighborhood asset rather than a mere security outpost.
Façade Materials
The station’s exterior and materials shape perceptions of safety and trust. The façade must balance security with public warmth. A fortress-like shell (blank concrete, barbed wire, narrow slits) signals danger; instead, modern stations use a mix of transparent, natural, and durable materials to humanize the architecture.
Glass is the material most associated with openness. Large windows and glazed walls let natural light in and allow outsiders to see inside, implicitly saying “we have nothing to hide.” As discussed, the Hollenbeck station’s dramatic glass façade is deliberately semi-translucent, achieving visual interest while hiding sensitive work areas behind bulletproof glass . That station uses layered laminated glass panels – translucent on the street side and clear (and ballistically rated) on the inside – creating a sculptural pattern. The architects describe this as promoting “literal and figurative transparency, an important tool in building trust”. Aspen’s station similarly uses triple-glazed, bullet-resistant windows on almost the entire public frontage. These large panes flood the interior with daylight and provide views of nature, while resisting forced entry. Importantly, glazing should be operable or have ventilation (Aspen’s are operable) so staff can work with daylight and fresh air . In summary, thoughtful use of glass – including diffuse or etched glazing for privacy – softens the building’s image without compromising safety.
To avoid an institutional look, materials with warm tones are often used. Faux wood aluminum, brick in earthy hues, stone veneer, or Corten metal accents make the façade feel more like a civic building than a bunker. For example, Aspen is a historic mountain town; its PD uses local materials and neutral colors that blend with the ski-resort character. Even in cities, tempered accents (e.g. cedar soffits or terra-cotta tiles) can introduce human scale. Legat Architects notes that new stations often feature arches and warm materials to present a “community-friendly face”. This can mean brick or block laid with patterns, wood-paneled interiors visible from outside, or colored metal panels (blues, warm grays, etc.) instead of stark concrete. What matters is avoiding uniform monotone walls; texture and depth (recessed entries, louvers) break down mass.
Of course, the façade must still meet security requirements. But modern practice is to integrate security discreetly. For example, Aspen’s station uses raised planters and decorative bollards rather than visible fence spikes for vehicle blast protection . Landscaped berms or street trees can serve as natural crash barriers while greening the site. The cladding materials themselves should be robust – capable of resisting weather, graffiti, or tampering – to minimize maintenance. Aspen’s cladding was chosen for durability as well as aesthetic appeal. Options like stone, porcelain tile, or powder-coated aluminum can withstand decades of use. Low-maintenance finishes reduce long-term operating costs and ensure the building always looks cared-for.
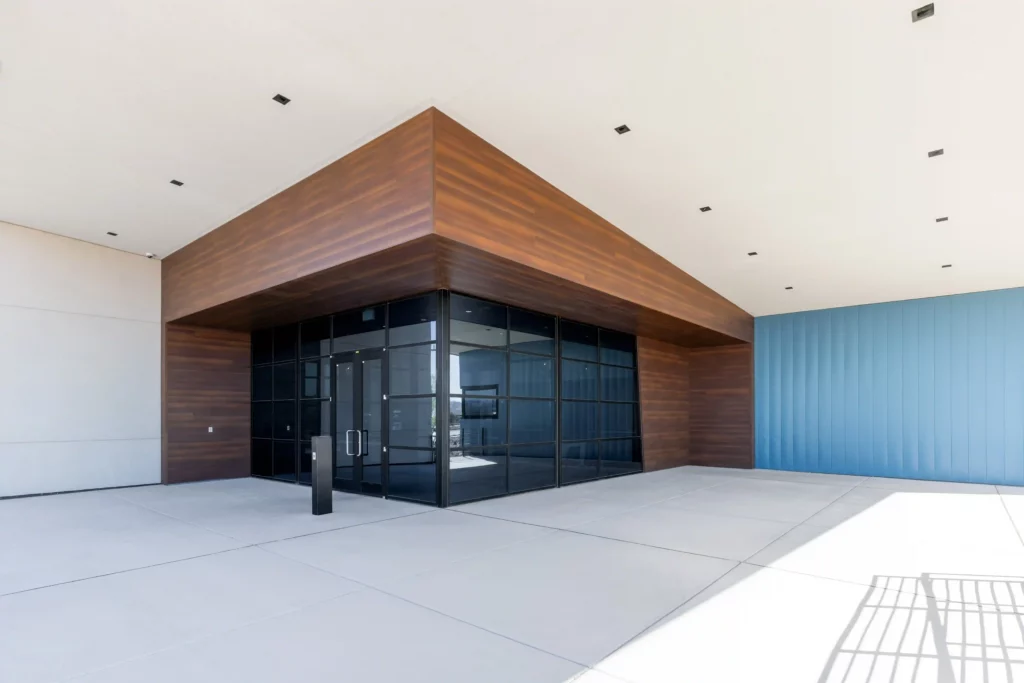
Research shows that color influences mood. Calm neutrals and natural tones tend to put visitors at ease; overly dark or high-contrast schemes (all black, for instance) can look aggressive. Many stations now use a daylight color palette with accents of community colors or themes. The architecture should also be human-scaled: incorporating elements like canopies over entrances, benches, and planters. For example, the Aspen station’s generous setback plaza and low landscaping create a “calming entry sequence”, contrasting with its bulletproof glazing. Finally, integrating green walls or rooftop gardens (where climate allows) can symbolize a building’s connection to environmental principles. While police stations need practical facades, using materials that resonate with the community – wood tones that echo local heritage, artwork embedded in glass, or a canopy that invites people under – reinforces a message of service rather than separation.
Wrapping Up
The best modern police stations serve multiple roles: public safety hubs, community centers, and symbols of civic values. By greening these facilities, departments reduce costs and help the planet, while signaling public responsibility. By designing for community – through open sight lines, shared spaces, and local art – architects can help rebuild trust and rapport. Flexibility ensures that as policing practices and technologies evolve, the building remains useful rather than obsolete. Thoughtful facades and materials then tie it all together: warm, transparent, and durable surfaces create an atmosphere of safety and welcome.
In short, a contemporary U.S. police station is as much a public building as it is a secure facility. Integrating sustainability, accessibility, and resilience creates long-term savings and stronger community relations. By following research and best-practice standards, architects can help the next generation of police stations be safe, smart, and truly in service to the public.

