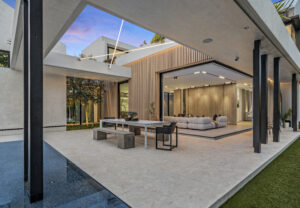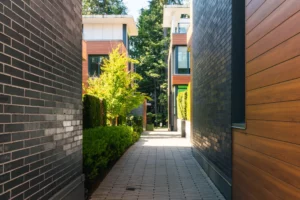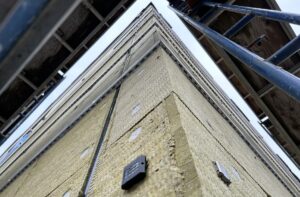Content Type:
Installation, Performance & Testing
Project Type:
Building
System Name:
Hitch™
Installation:
Exterior

Longboard’s proprietary HITCH™ cladding attachment system was engineered to exemplify a commitment to energy-efficient building practices. Its design and material composition were factors that were highly considered when designed, making it the most sought after project for energy-conscious architectural projects.
Certified by the Passive House Institute as an advanced component in reducing thermal bridging significantly, HITCH™ emerged from a fundamental refusal to accept the industry’s oldest compromise: thermal bridging, those invisible highways of heat loss that run straight through even the most carefully designed facades. The industry had no other options, until HITCH™.
The HITCH™ system represents a revolutionary advancement in cladding attachment technology. Engineered to both dramatically reduce thermal bridging, while also having significant structural capabilities—both persistent challenges in façade construction—it has been certified as an advanced component by the Passive House Institute. This system combines modularity, superior thermal efficiency, and robust loading capabilities to improve the thermal performance of the entire building envelope.
At first glance, HITCH™ looks straightforward, a modular system of clips and girts. But its real innovation lies in the strategic placement of materials designed to work together. The foundation starts with aluminum, chosen not just for its strength but for how it manages thermal transfer. Paired with stainless steel tubes, a material offering exceptional strength with relatively low thermal conductivity, the system handles wind loads, dead loads, and seismic activity while supporting up to 15 psf of cladding weight.

Here’s where it gets interesting, between these metal components sit premium thermal breaks that interrupt the flow of heat and isolate the fasteners from the aluminum base. Combined with thermal end caps, the system achieves direct mechanical attachment without sacrificing thermal performance, leading to up to 94% thermal efficiency with standard 32″ by 48″ spacing. HITCH™’s SD version integrates 2.5 inches of exterior insulation while the HD and HD+ version accommodates anywhere from 6 to 16 inches.
When compared to other systems like Z-Girts and Clip-and-Rail, HITCH™ avoids the “slicing” effect that plagues traditional cladding attachment. Most systems cut straight through exterior insulation, creating thermal pathways that increase inefficiency exactly where you don’t want it. HITCH™ takes a different approach. By minimizing continuous penetrations and redistributing loads across discrete contact points, the system preserves insulation continuity where conventional methods fail.
This isn’t just incremental improvement—it’s a rethinking of how cladding interacts with the thermal envelope, addressing performance gaps that have persisted for decades. Even the installation process reflects this. The Piercing Tool cuts through insulation to place components, then takes those cores and slots them back into the tubes themselves, controlling air movement within the clip. It’s the kind of detail that separates engineers who understand insulation from those who simply accommodate it.
The Passive House Institute hands out certifications to systems that have qualities like maintaining the modularity and constructability that actually matter on job sites. Even the installation process honors this philosophy. The Piercing Tool cuts through insulation to place components, then takes those extracted cores and slots them back into the tubes themselves, controlling air movement within the clip. It’s the kind of detail that separates engineers who understand insulation from those that don’t.
For a detailed step-by-step installation guide and additional technical support, please visit Longboard’s Technical Documentation.
Learn More About HITCH™
Longboard’s HITCH™ Cladding Attachment System represents a significant advancement in the construction of energy-efficient facades. By effectively addressing thermal bridging, supporting robust insulation integration, and offering flexible design options, it stands as a pivotal development for architects and builders aiming to achieve sustainability without compromising on structural integrity or aesthetics.
Explore the HITCH™ Cladding Attachment System

































