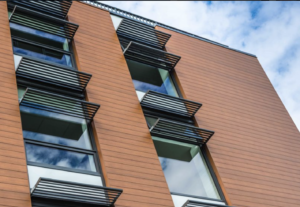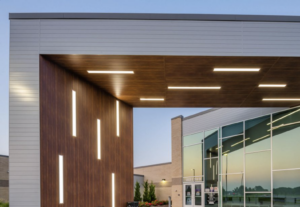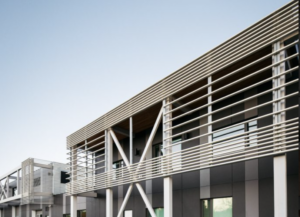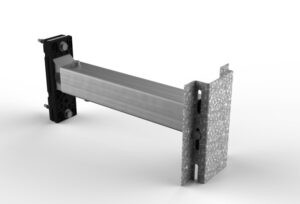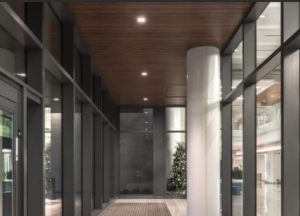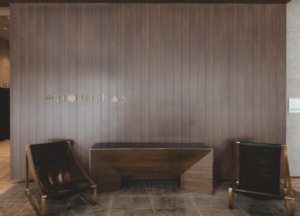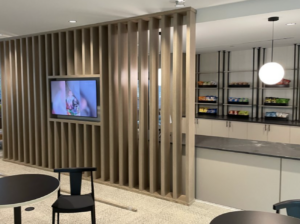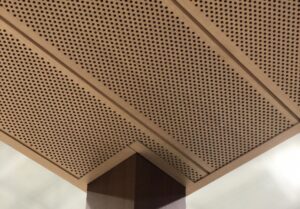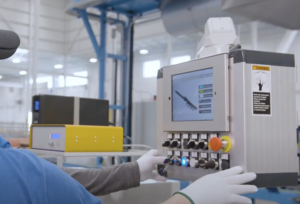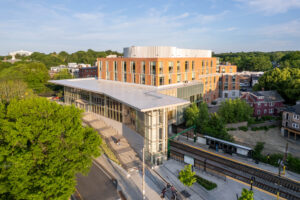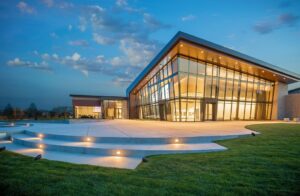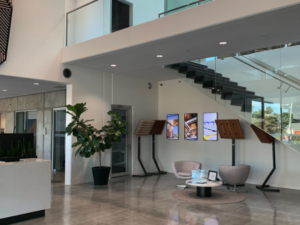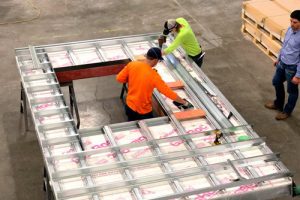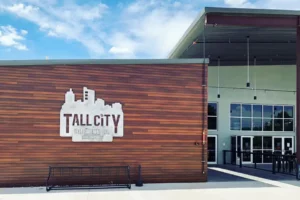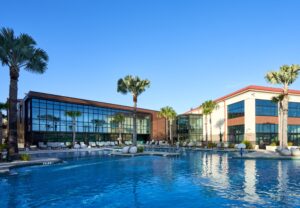Content Type:
Case Study
Project Type:
Industrial/Warehouse
System Name:
Link & Lock™, PanelBoard™, Siding, T&G Planks
Installation:
Exterior
In the heart of Surrey’s thriving Campbell Heights business district, a bold new industrial development has quietly been reshaping the region’s logistics landscape. Known as Latimer Lake Logistics Park, this project represents more than just two industrial buildings—it’s a forward-thinking investment in infrastructure, sustainability, and regional growth. As pressure mounts on Metro Vancouver’s industrial land supply, the emergence of projects like Latimer Lake signals a new chapter for how goods move, how people work, and how modern industrial spaces are built.
Project Details
Products: 6″ V-Groove Planks, 6” & 8″ Link & Lock™, 6” Panelboard™, 7″ Board & Batten
Finishes: Bone White, Imperial Slate, Dark National Walnut
Use: Cladding, Soffits, Louvered Sunshades
Architects: Aggregate Design Studio, Eight One Eight Studio
General Contractor: Eagle Builders
Market: Industrial
Year: 2025









Spanning 42.6 acres and featuring nearly 700,000 square feet of combined space, Latimer Lake Logistics Park was conceived with scale and adaptability in mind. The development consists of two major buildings: the first offering 240,000 square feet of warehouse and office space, and the second delivering 460,000 square feet, including dedicated retail units. Designed for versatility, both buildings cater to a broad range of tenants, from logistics and e-commerce providers to advanced manufacturing operations and even consumer-facing retail.
The developers saw potential not only in the physical space, but in the site’s role as a future anchor for regional industrial activity. At a time when Metro Vancouver faces some of the tightest industrial vacancy rates in North America, Latimer Lake presents a much-needed expansion of capacity—and one that’s built to last.nearly

From the beginning, the design team approached Latimer Lake with the intention of balancing industrial functionality with long-term tenant flexibility. The buildings rise to 36-foot clear heights, allowing for modern racking systems and high-volume storage. Wide column spacing and ample dock loading positions were integrated to streamline tenant operations, whether that means fast-paced warehouse fulfillment or bulk distribution.
But functionality didn’t come at the expense of appearance or usability. Both buildings feature carefully considered glazing lines for office components and strategic entrances for retail-facing units. These aren’t just blank industrial boxes—they’re dynamic, multi-use structures that reflect the shifting demands of the modern logistics market.
This thoughtful blend of form and function speaks to a larger ambition: redefining what industrial developments can be in today’s economy. As more businesses seek flexible, future-ready spaces, developments like Latimer Lake are setting a new standard—one where design, efficiency, and community impact all work in tandem.
Latimer Lake Logistics Park stands as a model for how industrial development can evolve beyond the basics. It proves that scale doesn’t have to mean sprawl, and that warehouses can be adaptable, thoughtful, and even community-conscious. As tenant interest continues to rise and the buildings near completion, Latimer Lake is well-positioned to become a long-term fixture in Surrey’s economic landscape—powering supply chains, creating jobs, and setting a new benchmark for industrial space in British Columbia.
About Longboard Architectural Products
Longboard Architectural Products is committed to inspiring the design and construction community with innovative architectural solutions that breathe life into their projects. Our diverse range of aluminum products, spanning from cladding systems to architectural screens and beyond, serves both interior and exterior applications.
We prioritize innovation, quality, and sustainability, ensuring that each product is aesthetically pleasing, environmentally responsible, and durable.

