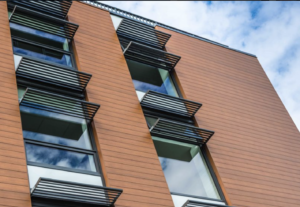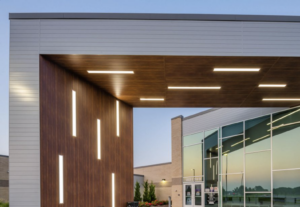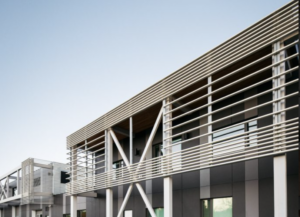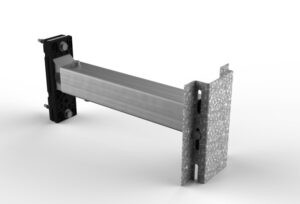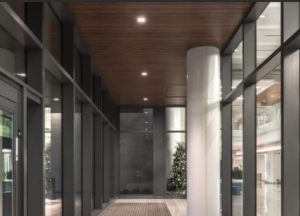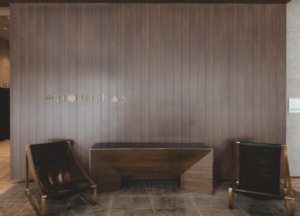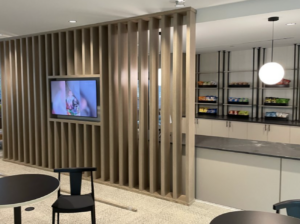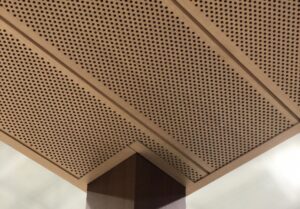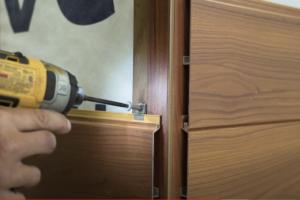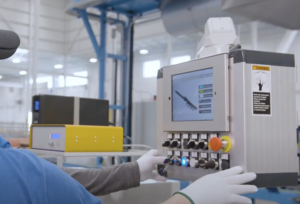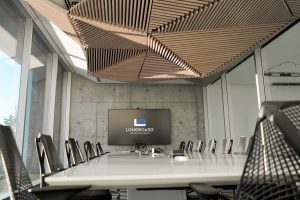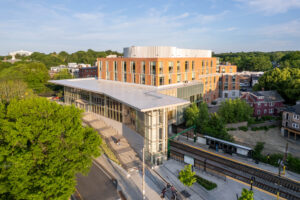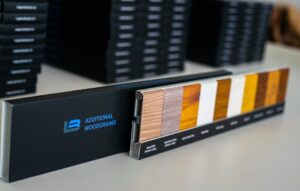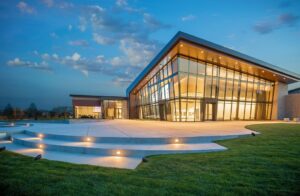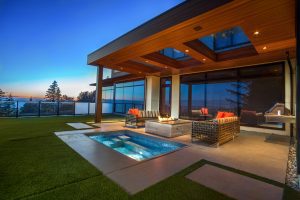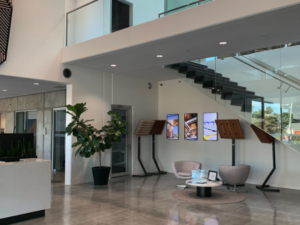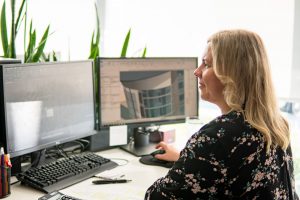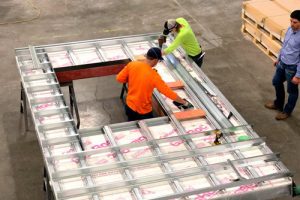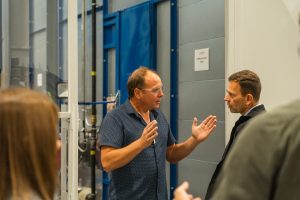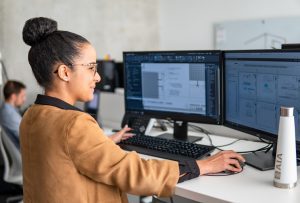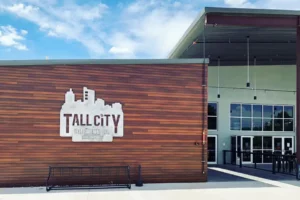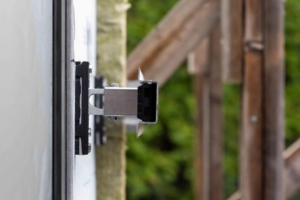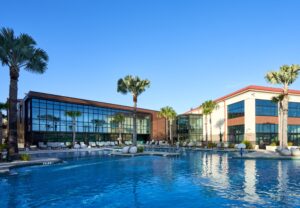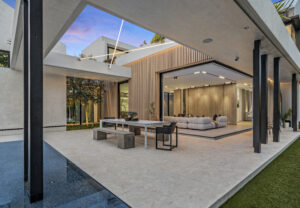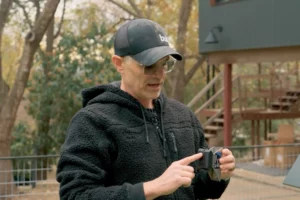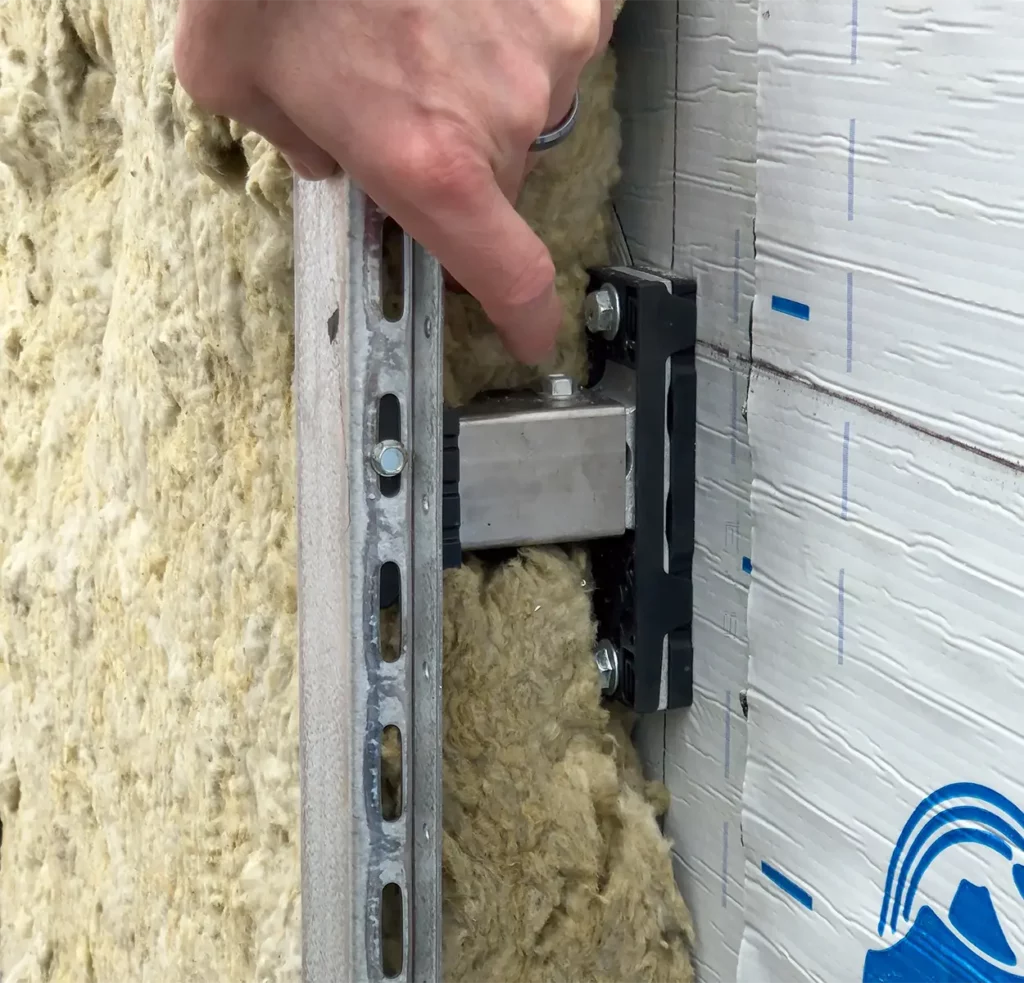
Natural light, flexible spaces, and a team-friendly design: Step inside BPA’s transformed HQ.
Content Type:
Case Study
Project Type:
Corporate & Commerical
System Name:
Link & Lock™
Installation:
Interior
Table of Contents ▶
- A Challenge of Light and Warmth
- Form, Flexibility, and Functionn
- A Rewarding Outcome
- A Strong Partnership

Photo credits: Birchfield Penuel Architects
Photographer: Rob Culpepper
For most architects, the work is outward-facing: designing spaces for clients, shaping environments that others will inhabit. But the rare opportunity to turn that lens inward, to reimagine one’s own workspace, can feel like a professional homecoming. For Micah Martin of Birchfield Penuel Architects, the chance to help lead the transformation of the firm’s own offices wasn’t just another assignment. It was a personal and collective reawakening, a chance to build something not only for others, but for himself and his colleagues.
Martin grew up knowing that real lessons rarely came from textbooks. They came from afternoons spent building models in the garage, solving problems on the go when the answers wouldn’t sit still on a page. By the time he found his way to Auburn University’s Studio Architecture Program, he’d already discovered what architecture really was – learning by doing and building by envisioning.
When the opportunity came to redesign Birchfield Penuel Architects’ own office, Micah Martin approached it with fresh eyes and a personal stake. This wasn’t just another client brief, it was an invitation to reshape the space he and his colleagues inhabited every day. After gathering input from the team, two priorities quickly emerged: a need for more natural light and the absence of open, collaborative areas that could foster creativity and connection.
A Challenge of Light and Warmth
The first challenge that the team faced was bringing generous natural light into the space without compromising on insulation. When it came to choosing the right material and finish, they needed warmth and character without the trouble of traditional wood.
“Someone at our firm had experience with Longboard, and after comparing options, we saw right away that the durability, colour brilliance and insulating properties set it apart,” Micah explains.
Together, they designed a custom canopy clad in aluminum planks, giving the brick façade a striking accent that serves both aesthetics and function. It filters light, tempers heat gain, and elegantly resolves the team’s first design hurdle. This is proof that the right material, in the right hands, can do more than expected.

Photo credits: Birchfield Penuel Architects
Photographer: Rob Culpepper
Form, Flexibility, and Function
Inside the office, the team reworked the floor plan to open up the space and make it adaptable to shifting needs. Sliding glass partitions let smaller conference rooms merge into a single large gathering area, equally suited for quick huddles or full-team celebrations. Every angle of light, every material finish, every way the space might feel at different times of day was studied and refined until it worked just right.
The construction process itself became part of the story. The BPA team decided to handle the installation on their own, no contractors. The lightweight panels and straightforward link-and-lock system made the work efficient, and within days, their design vision was taking shape piece by piece. “The link and lock system was intuitive,” Micah said. “We appreciated how quickly it came together.”

Photo credits: Birchfield Penuel Architects
Photographer: Rob Culpepper
A Rewarding Outcome
The end result? A revitalized office that feels brighter, more welcoming, and deeply connected to the people who use it every day. With natural light pouring in, flexible layouts that support collaboration, and materials that elevate the look and feel of the space, the BPA office is now a daily reminder of what great design can do.
Micah and his team’s work is already gaining attention through design award submissions, including the AIA Awards and Metal Architecture Design Awards. For him, the biggest reward comes from seeing his ideas not only come to life, but create real impact. “Being able to look around and see the decisions we made right in front of you, it’s incredibly fulfilling,” he said. “This office is where we design for others, so making it a space that inspires us too was really meaningful.”

Photo credits: Birchfield Penuel Architects
Photographer: Rob Culpepper

