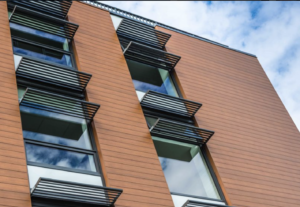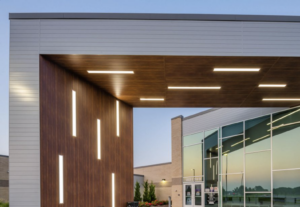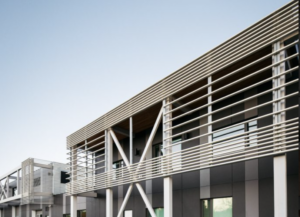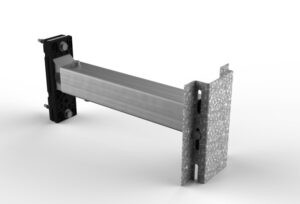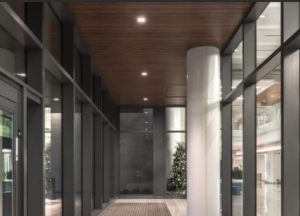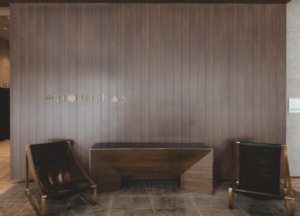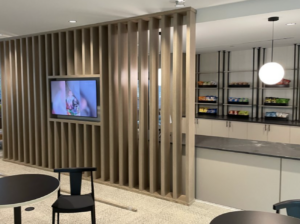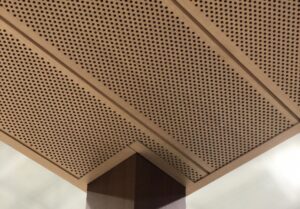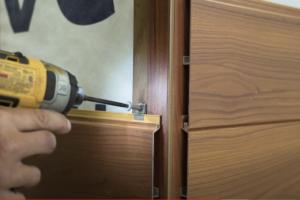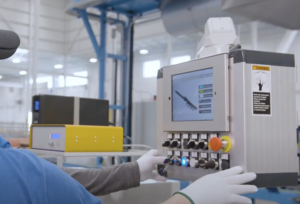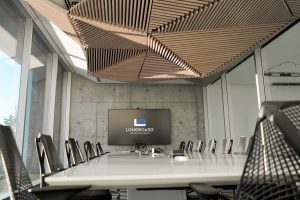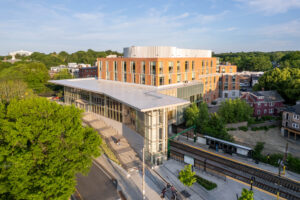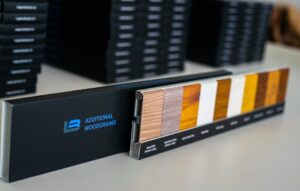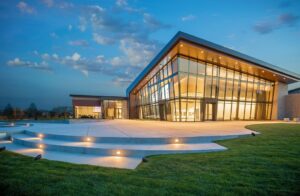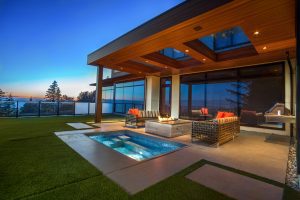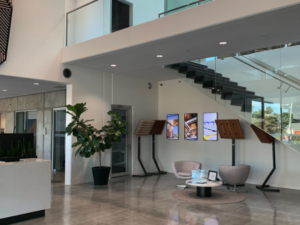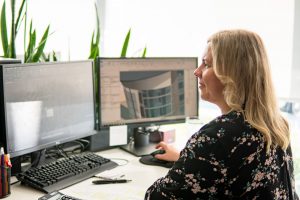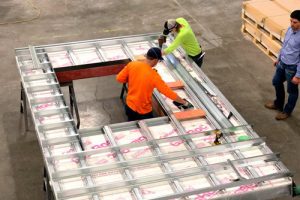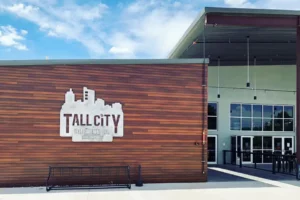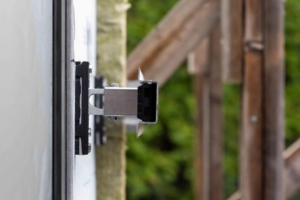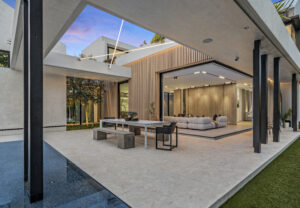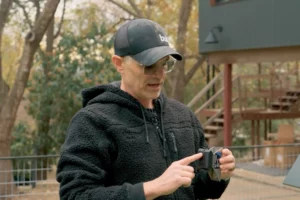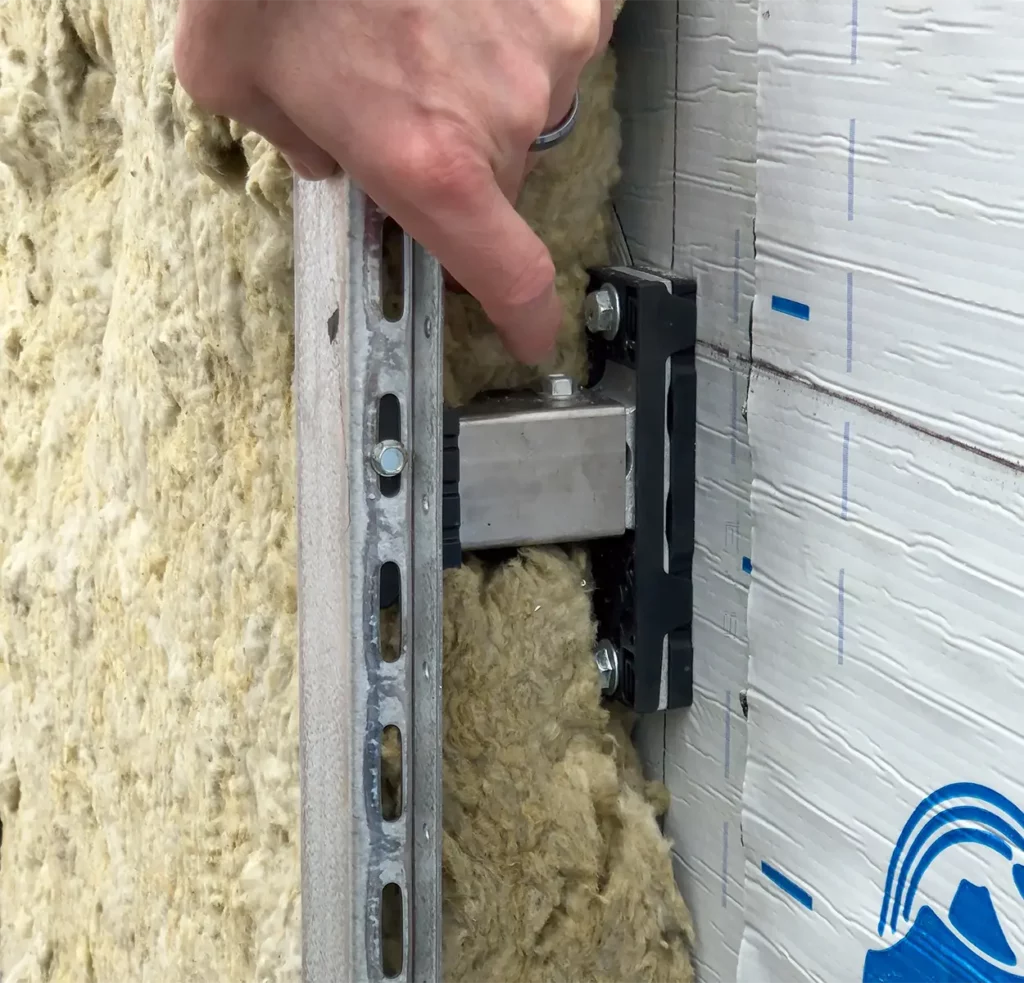Content Type:
Trends
Project Type:
Building, Corporate & Commerical, Healthcare, Hotel/Hospitality, Retail
System Name:
Dauntless, Endura Linear, Intrepid Baffle, Intrepid Beam
Installation:
Interior
Architectural design continues to evolve as materials and technologies expand what’s possible. The industry is seeing exciting shifts in the way architects are approaching building components, especially with soffits, finishes, and texture.
Soffits for High-Rises
Soffits are no longer hidden functional elements, they’ve become expressive design features. In high-rise applications, architects are using aluminum soffit systems to create visually continuous surfaces that merge beauty and performance. The trend leans toward clean lines, concealed fasteners, and maximum durability.

Speckle Finishing
Speckle finishes are introducing a new layer of depth and tactility to metal cladding. This subtle variation in tone and texture allows for a more natural, stone-like aesthetic while maintaining the precision of aluminum. It’s an ideal choice for designers seeking richness without sacrificing modernity.

Natural Wood-Inspired Finishes
Architectural and interior design continue to embrace finishes that capture the warmth and texture of natural wood while maintaining a refined, contemporary feel. These organic tones bring depth and character to both residential and commercial spaces, blending timeless appeal with modern sophistication.

As these designs continue to emerge, the focus remains clear: materials should not only perform but tell a visual story, enhancing both the identity and experience of a space.

