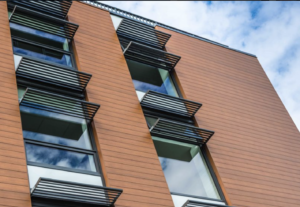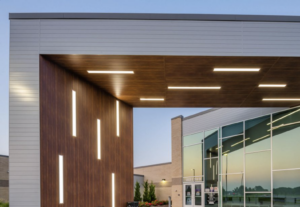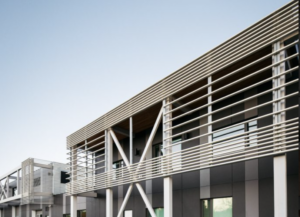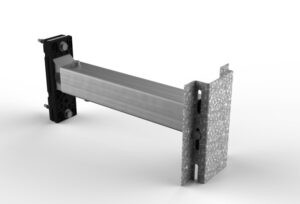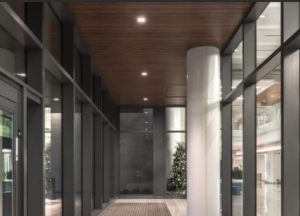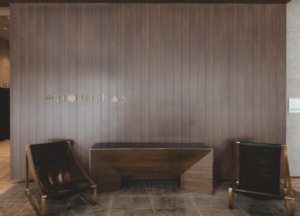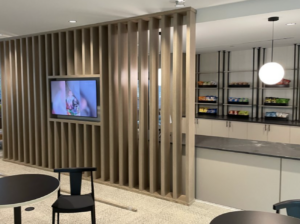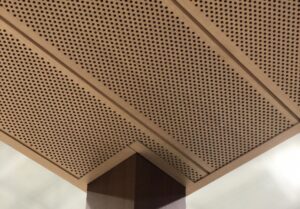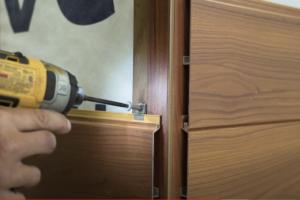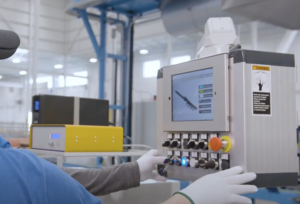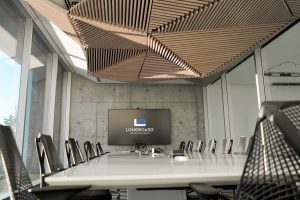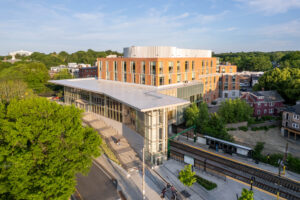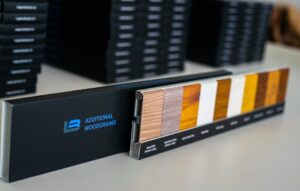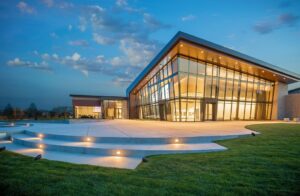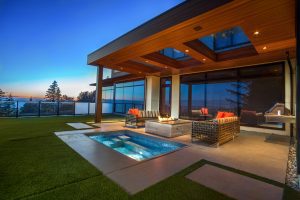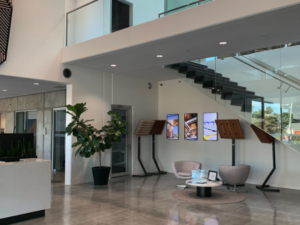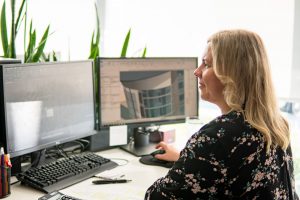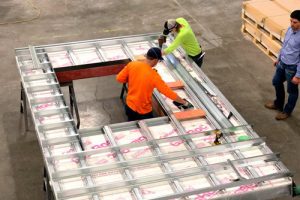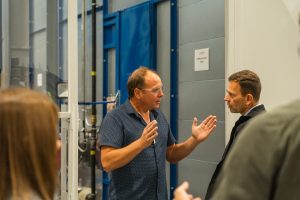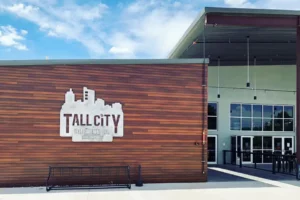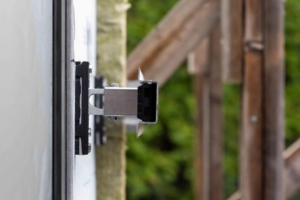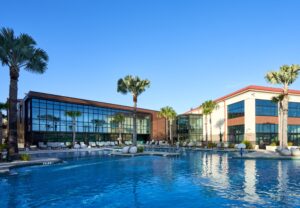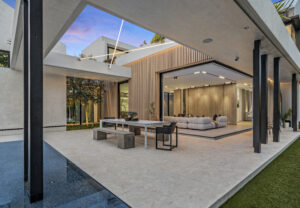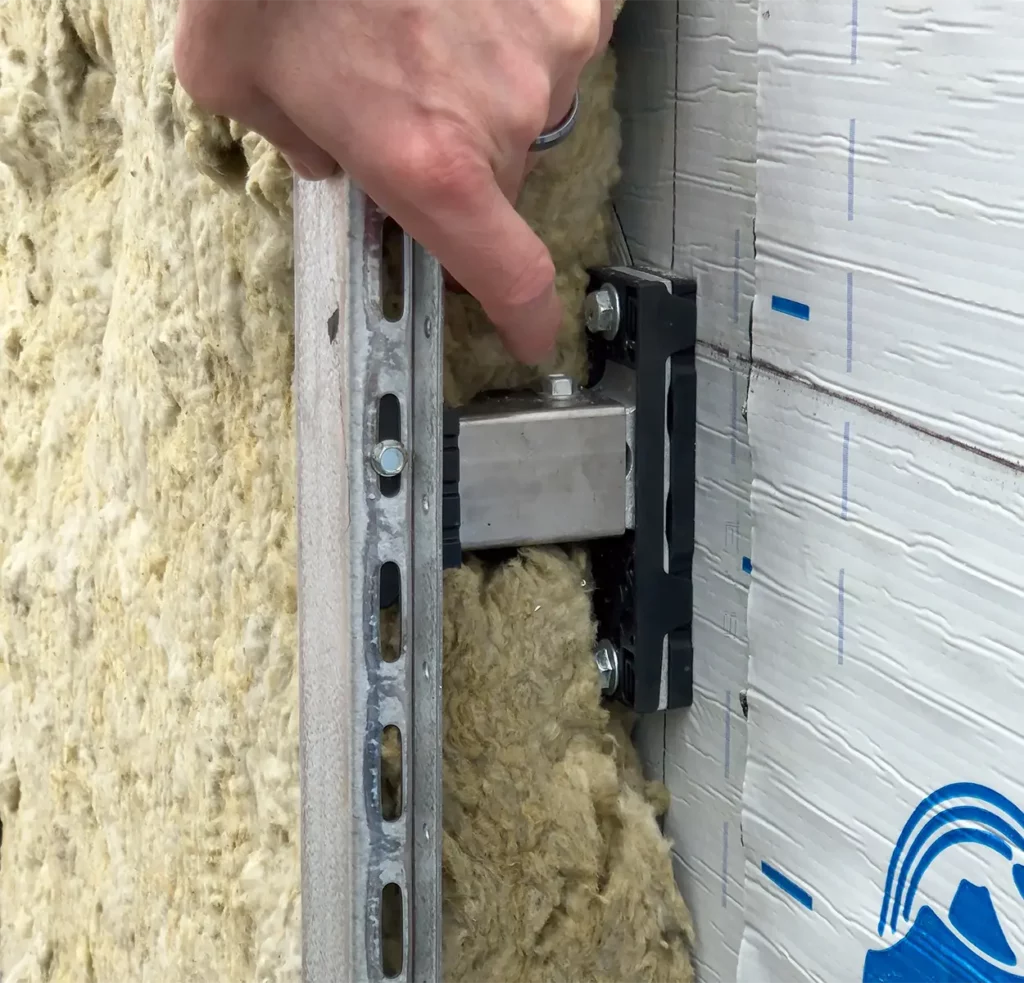Content Type:
Case Study
Project Type:
Education
System Name:
T&G Planks
Installation:
Exterior

Killeen High School, the oldest educational institution in Killeen, Texas, recently underwent a significant transformation to modernize its facilities and enhance its educational environment. The project was executed by American Constructors in collaboration with PBK Architects, aiming to preserve the rich tradition and history of the campus while integrating contemporary design and functionality.
Project Details
Product: 6″ V-Groove Planks
Finishes: Light National Walnut
Use: Soffit
Architect: PBK Architects
Installer: American Constructors
Market: Education
Year: 2022

Funded by a school construction and improvement bond approved by voters in 2018, the renovation focused on revitalizing the 53-year-old facility to meet modern educational standards. The initial phase began with strategic planning and scheduling to ensure minimal disruption to ongoing school activities. Coordination between American Constructors, PBK Architects and various technical teams was crucial to developing a construction logistics plan that maintained safety and efficiency throughout the multi-phased project.
As construction commenced, significant demolition work was undertaken, including entire classroom wings, the cafeteria, kitchen, and HVAC units. The design included the addition of a two-story classroom wing, a new library, a choir room, administrative offices, a special education suite, and a cafeteria. These new spaces aimed to replace the 100-plus portable classrooms and provide students with state-of-the-art learning environments.
One of the project’s challenges involved addressing unforeseen conditions, such as unidentified underground utilities from the original 1960s construction, which required rerouting during the renovation. Despite these challenges, innovative problem-solving and engineering expertise were showcased throughout the project, particularly in the installation of massive 16-inch wide by 6-foot tall beams in the cafeteria. These beams were uniquely maneuvered and installed, highlighting the construction team’s creativity and skill.

The design by PBK Architects emphasized transforming tradition into innovation, blending the school’s historical significance with modern architectural and engineering improvements. This approach successfully preserved the school’s heritage while introducing new elements that support a progressive educational experience.
Longboard’s 6” V-Groove Planks in Light National Walnut were used for the soffits, chosen for their long-lasting durability, quick installation, and natural wood appearance. These features contributed to the project’s aesthetic appeal and functional longevity, aligning with the school’s modernized look.
As the project progressed, the new athletics wing was completed, featuring modern weight rooms, locker rooms, coaches’ offices, and a practice gym. This addition brought all athletic facilities closer to the main campus, fostering a sense of community and convenience for students. The enhanced facilities, including advanced science labs and specialized spaces for career and technical education (CTE), significantly increased the school’s capacity to 2,357 students, providing a more accommodating and efficient educational environment.
The renovation project was deeply rooted in the community, reflecting the pride and historical significance of Killeen High School. The integration of the school’s rich history into the new design was a critical component, ensuring that the school’s legacy would continue to inspire future generations. The project was celebrated for its complexity and success, earning recognition for excellence in construction. The modernization not only meets current educational needs but also positions Killeen High School as a future-ready institution that honors its past while embracing innovation.
Through thoughtful design and construction, the Killeen High School remodel and modernization project exemplifies the successful integration of tradition and innovation. The transformation reflects Longboard’s commitment to quality and sustainability, demonstrating how architectural innovation can revitalize and enhance educational institutions.
Project Walkthrough
About Longboard
Longboard Architectural Products is committed to inspiring the design and construction community with innovative architectural solutions that breathe life into their projects. Our diverse range of aluminum products, spanning from soffit systems to interior partitions and beyond, serve both interior and exterior applications.
We prioritize quality, durability, and sustainability, ensuring that each product is aesthetically pleasing, environmentally responsible, and durable.

