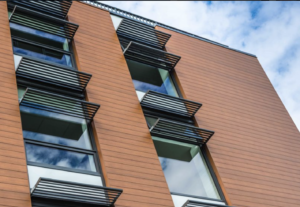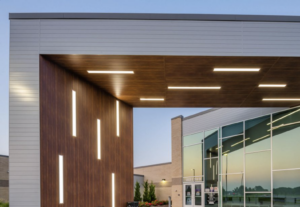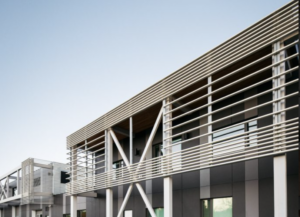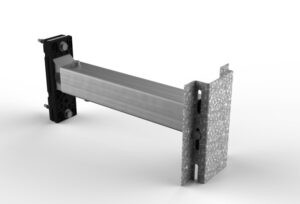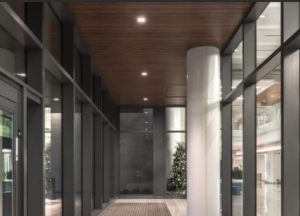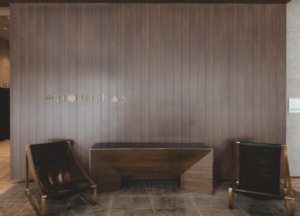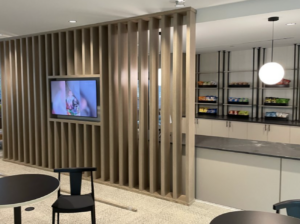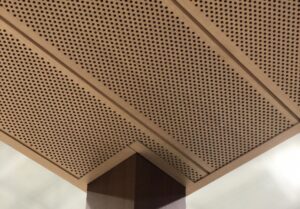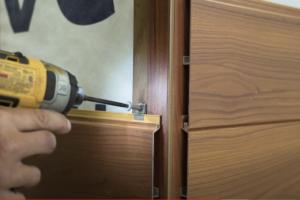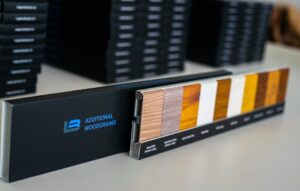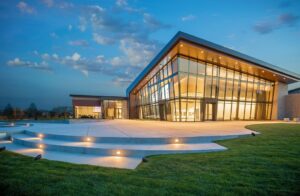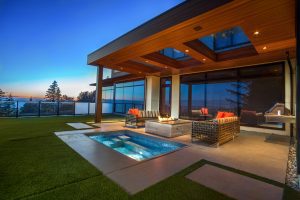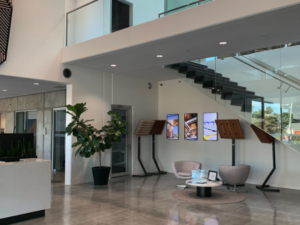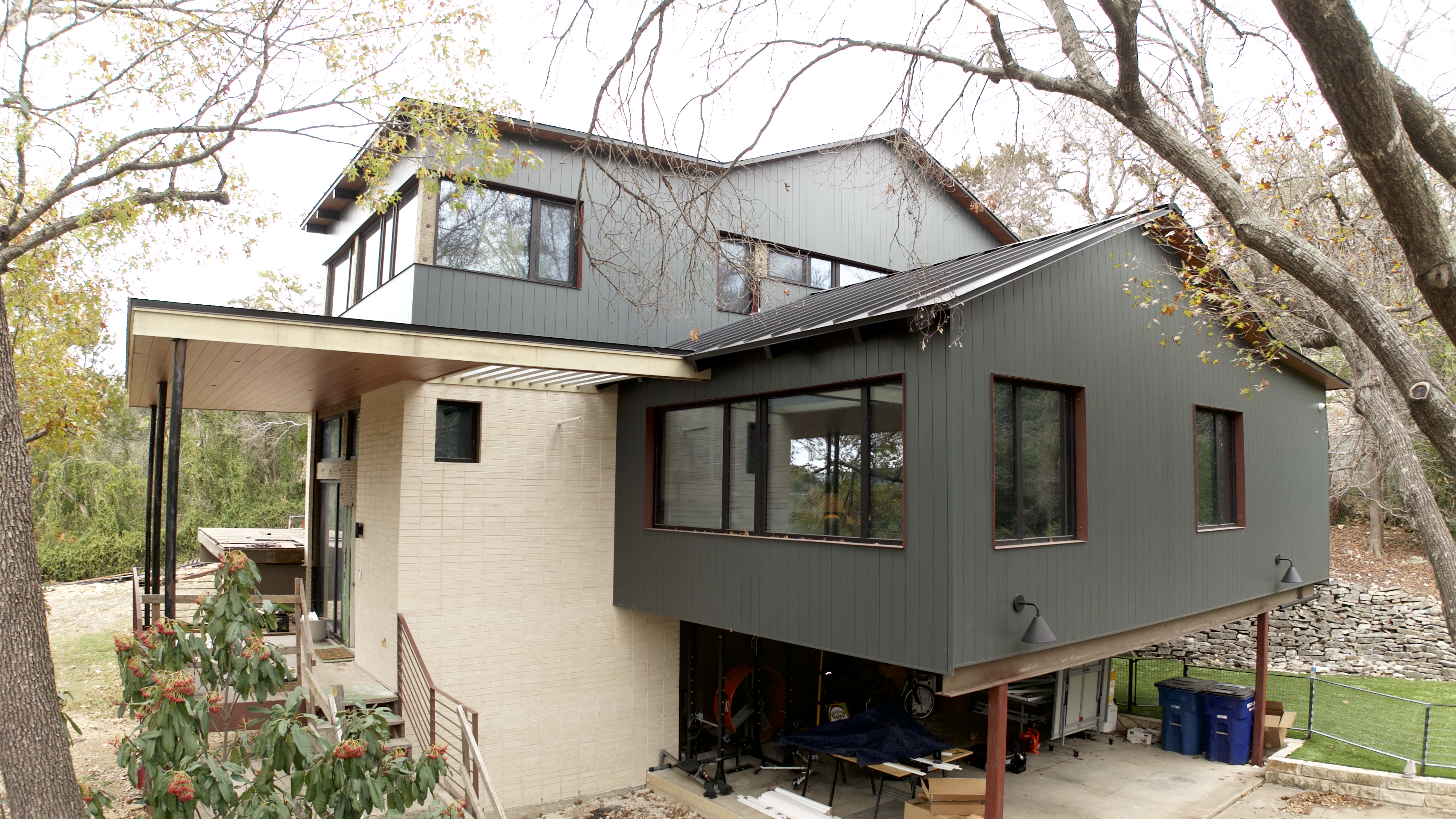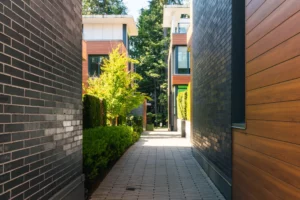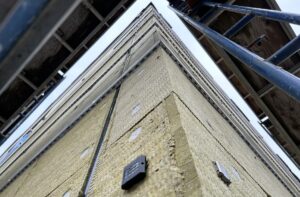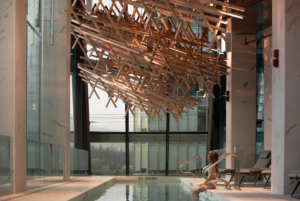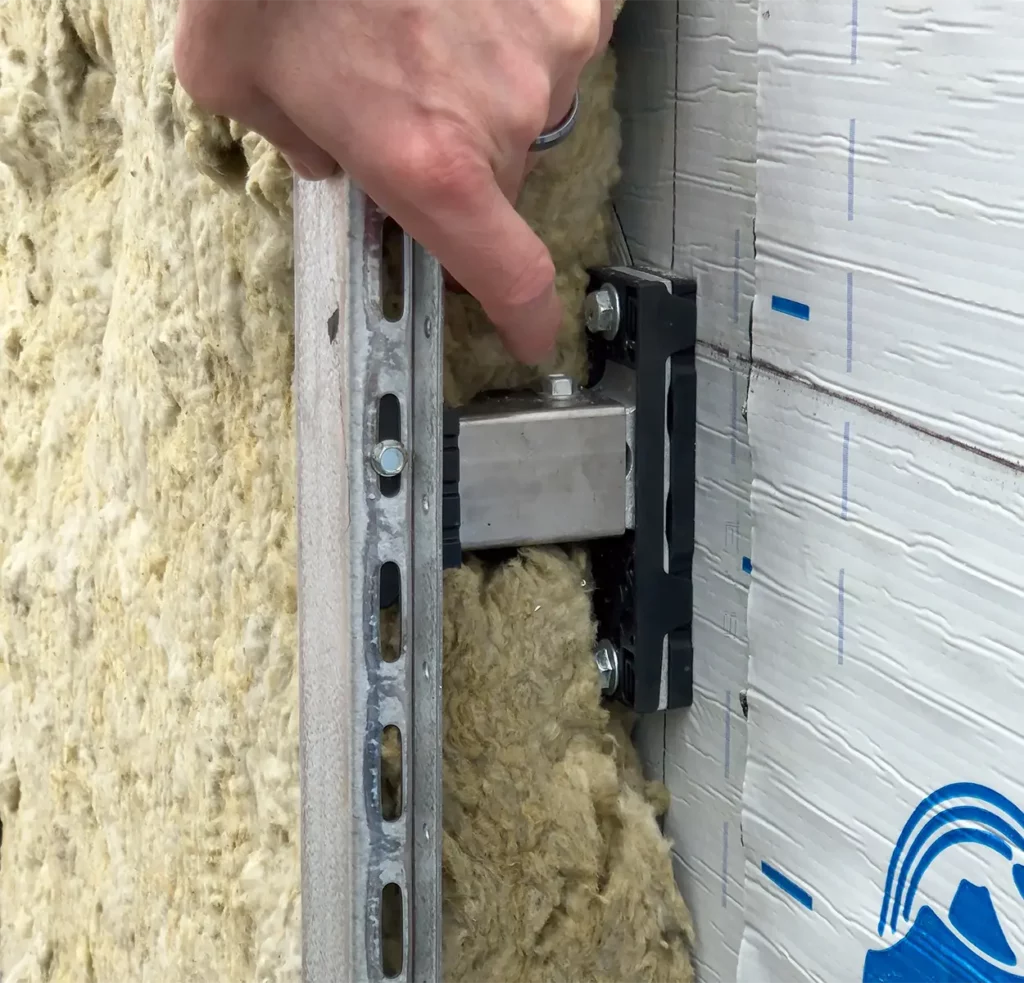Content Type:
Trends
Project Type:
Building, Corporate & Commerical, Retail
System Name:
Intrepid Baffle, Intrepid Beam, Link & Lock™
Installation:
Interior, Exterior
Link & Lock™ is a two-piece extruded aluminum batten designed for a wide range of applications. Its innovative design features two L-shaped extrusions that interlock to create a sleek, durable, and modern batten. This two-piece configuration simplifies installation, making it a preferred choice for professionals.
The individual “L” piece is significantly lighter and more maneuverable compared to traditional single-piece battens. Installation is straightforward: the first piece is securely mounted, and the second piece effortlessly clips into place to complete the batten.
Combined with its versatile mounting hardware, Link & Lock™ supports various configurations, including fin, beam, and louvre orientations.
As the Link & Lock™ system grows in popularity among architects, designers, and contractors, its applications continue to expand. In the following sections, we will highlight some of the most impressive and innovative uses of Link & Lock™, showcasing its remarkable versatility and inspiring its potential across diverse projects.
Interior Applications
Ceiling Baffles
Ceiling baffles not only enhance acoustics but also add an element of sophisticated design. The innovative Link & Lock™ system allows for customized baffle configurations, seamlessly aligning with a wide range of interior design styles.
When paired with sound-absorbent backing, this system delivers outstanding sound absorption while maintaining visual harmony, creating spaces that are both functional and aesthetically pleasing.


















Ceiling Beams
Offering similar benefits to ceiling baffles, Link & Lock™ can be configured to function as a larger, non-structural beam. By positioning two Link & Lock beams side by side at the base and along the edges, you can create the visual effect of a substantial, unified beam.
Stair Decoration
Another innovative use for our two-piece batten is incorporating decorative elements into staircases. Its lightweight construction and sleek design make it ideal for creative installations that elevate the aesthetic appeal of stair areas.
With the Link & Lock™ system, decorative battens or accents can be seamlessly integrated, enabling architects to transform staircases into eye-catching focal points that harmonize with the overall interior design. This approach not only enhances the visual impact but also contributes to a cohesive and sophisticated interior style.




Exterior Applications






Open-Joint Cladding
Open-joint cladding is another ideal application for Link & Lock™. This cladding style features beams, fins, or planks installed with intentional gaps between each member. Unlike closed-joint cladding, open-joint cladding exposes the WRB (Weather-Resistant Barrier), making it more vulnerable to UV damage, wind, and debris. Therefore, selecting a durable, UV-stable WRB is crucial for long-term performance.
The design of open-joint cladding offers significant benefits, including efficient water drainage and enhanced rear ventilation, making it a practical and reliable rainscreen solution. With Link & Lock™, you can achieve striking façade designs using a beam or fin orientation, combining functionality with aesthetic appeal.
Architectural Screens
Architectural Screens play a vital role in providing privacy, reducing glare, and adding aesthetic appeal to building facades.
By utilizing the Link & Lock’s lightweight and durable extrusions, architects can design screens that effectively block unwanted views or sunlight while maintaining a modern and clean appearance. This application not only enhances the visual appeal of a building but also contributes to improved user comfort and energy efficiency.





























Vertical Fins
Vertical Fins provide a striking architectural feature that can control light and create dynamic facades. Link & Lock™ is particularly effective for this application due to its ability to be installed in a vertical orientation while maintaining a consistent and elegant appearance.
The system’s design ensures that the fins remain securely in place while providing the desired shading and visual interest. This application helps buildings achieve a unique look while enhancing energy efficiency and occupant comfort.
Soffit
Open-joint soffits are a practical design feature that combines aesthetics with functionality, providing an open, airy look while allowing for ventilation and maintenance access.
Link & Lock™ is ideal for this application due to its ability to create a visually appealing open-joint effect with a secure and durable installation. The system facilitates easy installation and maintenance, ensuring that the soffits remain both attractive and functional over time. This contributes to a more comfortable and well-ventilated space, enhancing the overall user experience.














Passive Shading
Passive shading is essential for enhancing building energy efficiency and comfort, but its applications extend beyond traditional building facades. The Link & Lock™ system offers versatile solutions for various shading needs, including patios, pergolas, and outdoor living spaces. By incorporating Link & Lock™ for passive shading in these areas, architects and designers can create elegant and functional solutions that reduce heat gain and improve comfort.
In outdoor spaces like patios and pergolas, Link & Lock™ can be used to design stylish and effective shading systems that provide relief from direct sunlight while maintaining an open, airy feel.
Pergola
Pergolas are a popular addition to outdoor spaces, providing shade and a stylish area for relaxation. The Link & Lock™ system’s robust and versatile design makes it an excellent choice for pergolas.
The system allows for easy assembly and customization, ensuring that the pergola not only looks great but also stands up to the elements. This application enhances outdoor living areas by providing functional and attractive shading solutions.










Trims
Link & Lock™ is ideal for window and door trims, offering both aesthetic and practical benefits.
It integrates seamlessly around windows and doors, enhancing their visual appeal. Additionally, Link & Lock™ can be fitted with weeping holes for effective water drainage, preventing moisture issues and ensuring long-lasting performance.

