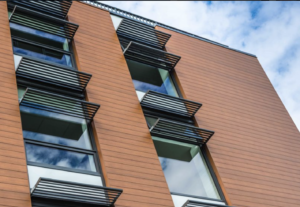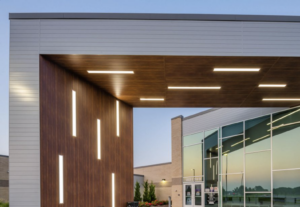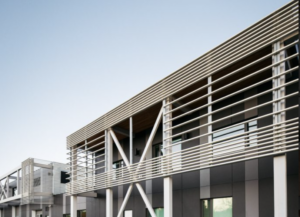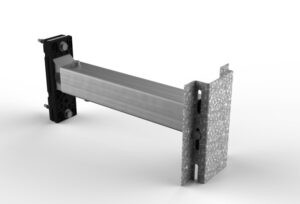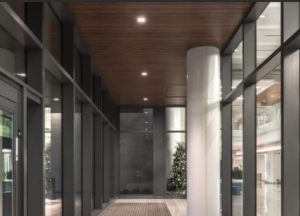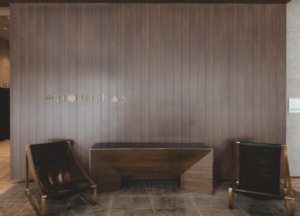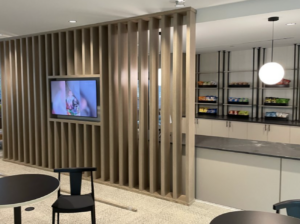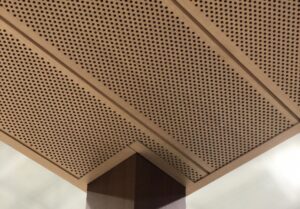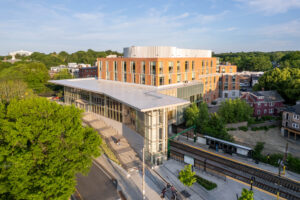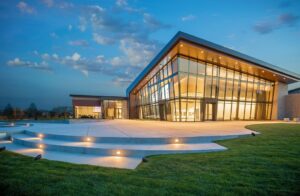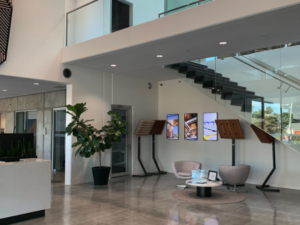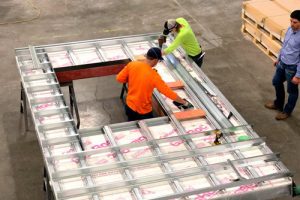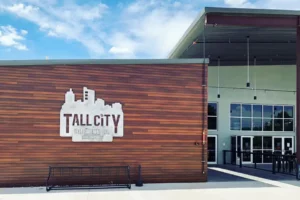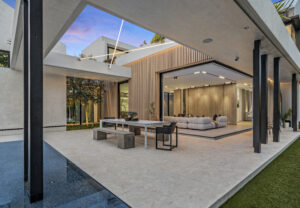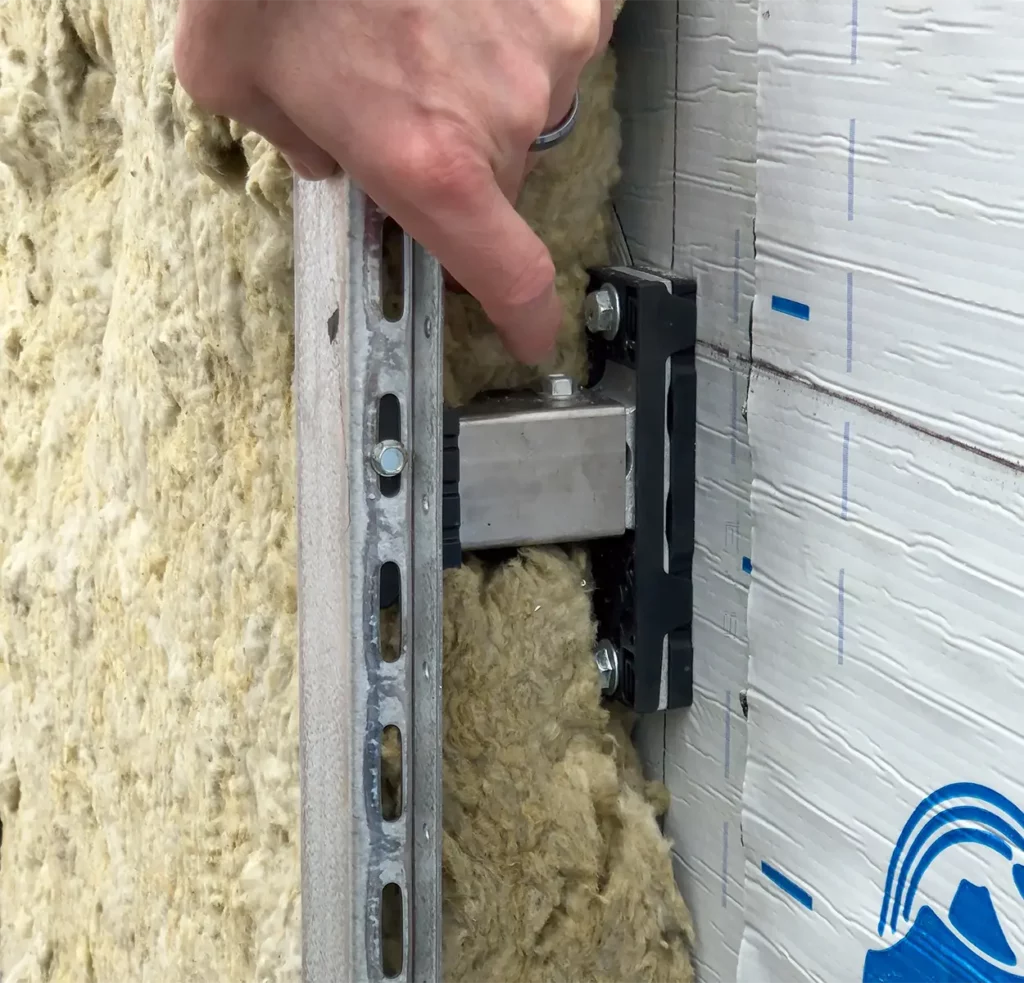Content Type:
Case Study
Project Type:
Faith Based
System Name:
T&G Planks
Installation:
Exterior
Nestled in the vibrant heart of Vancouver, British Columbia, the John Paul II Pastoral Centre stands as a testament to thoughtful design and timeless craftsmanship. Completed in August 2015, this faith-based facility combines architectural elegance with functional excellence, creating a space that inspires both community and contemplation.
The Team Behind the Design
The building was designed by John Clark Architect Inc. and brought to life by Ventana Construction. From the earliest sketches to the final touches, the project focused on balancing aesthetic appeal and spiritual purpose. Every decision was intentional, ensuring the space reflects the values of reflection, community, and faith.

The exterior of the Pastoral Centre is clad in Light Cherry T&G planks, with a 6″ V-Groove pattern. This choice of material creates a warm, welcoming aesthetic while maintaining the durability needed for Vancouver’s climate. The tongue-and-groove installation adds rhythm and texture, giving the façade visual interest that changes with the light throughout the day.
Every plank and groove was selected with care. The Light Cherry finish catches sunlight beautifully, creating subtle shifts in tone that symbolize faith’s enduring presence in everyday life. Though the focus is on exterior cladding, the attention to detail throughout the project demonstrates a commitment to quality, craftsmanship, and long-lasting design.

Today, the John Paul II Pastoral Centre is more than just a building, it is a space that fosters community, reflection, and spiritual growth. Its thoughtful design shows how material choices and architectural detailing can transform a building into a landmark that resonates with both purpose and beauty.

