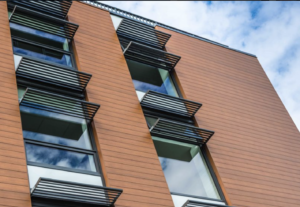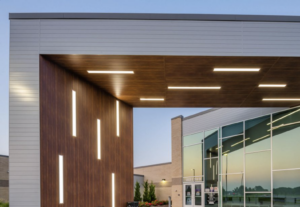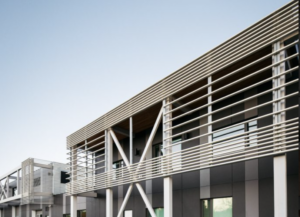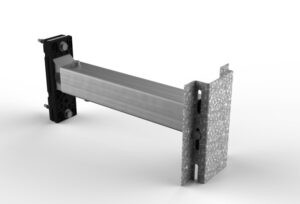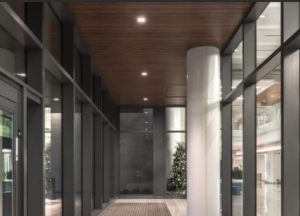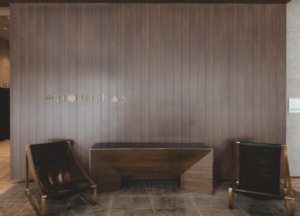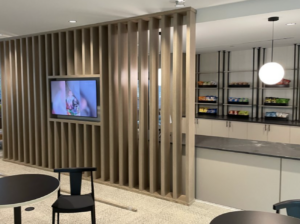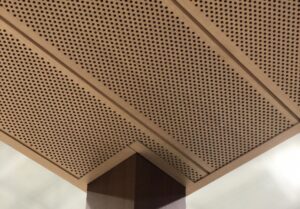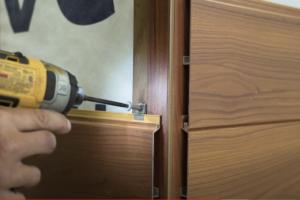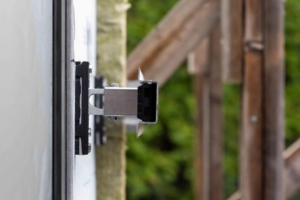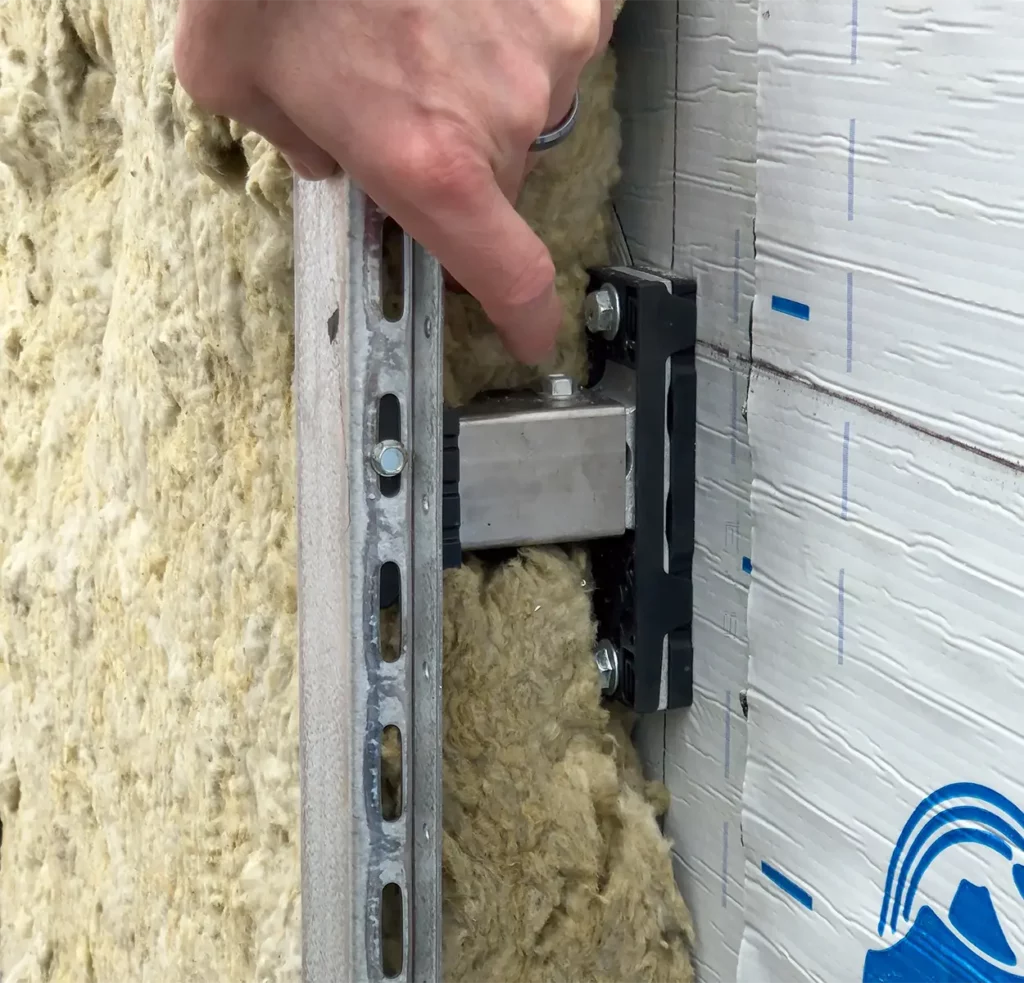Content Type:
-
Project Type:
-
System Name:
-
Installation:
-
At the Laneway Project in Metro Vancouver, every step of construction highlights how modern building systems balance performance and precision. In two recent updates from site lead Jason, we get a closer look at how exterior insulation, girts, and detailed trim strategies come together to form a resilient and efficient envelope.
Girts
Once the insulation is in place, standard girts are installed to provide the structure needed for cladding. These girts are spaced at 32” x 48” and anchored directly through the clips into the framing, ensuring stability across the wall surface.
Jason points out the use of girt connectors for bridging at the top of walls. These components will later provide the resistance needed to lock in cladding termination caps, a small detail that makes a big difference in long-term performance.
Edge Girts & Door Detailing
At doors and windows, the team uses edge girts, which differ from standard girts. This allows them to sit tight against door perimeters, giving cladding and trim components a clean place to tie in.
At one doorway, Jason explains how the layout calls for a return depth of nearly three inches. To achieve this, the team combines a two-inch corner set with a 7/8” J-Track mounted on the jamb. The result: a precise alignment where the trim and siding meet cleanly, avoiding gaps or misalignments.
By carefully combining edge girts and standard girts, the Laneway Project demonstrates how advanced detailing supports both function and finish.
Why it Matters
What look like small technical adjustments, make the difference between a building that just goes up and one that lasts. The Laneway Project showcases how modern residential design can be polished.


