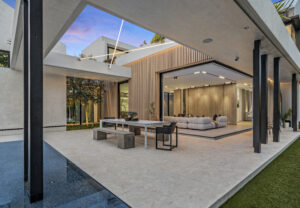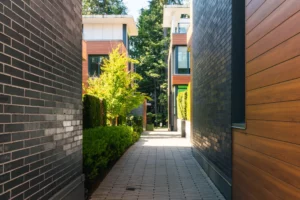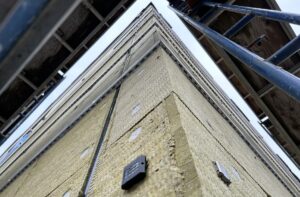Content Type:
Case Study
Project Type:
Hotel/Hospitality
System Name:
Link & Lock™, T&G Planks
Installation:
Exterior
The Chicken N’ Pickle is a rapidly expanding restaurant and entertainment concept that combines casual dining with pickleball courts and other outdoor activities. With a mission to provide a fun, active, and community-centered experience, Chicken N’ Pickle has quickly become a favorite destination for families and sports enthusiasts alike. The design of their new locations reflects the company’s values of sustainability, community engagement, and innovation.
The exterior design of their facilities plays a crucial role in attracting and engaging customers. We’re going to explore the architectural design elements that make Chicken N’ Pickle stand out and reflect the brand’s identity and enhancing the overall customer experience.
Design Concept
The exterior design of Chicken N’ Pickle embodies a blend of modern industrial aesthetics with a rustic, welcoming charm. The design is intentional in creating a space that reflects the farm-to-table nature of the restaurant offerings and fosters community and togetherness. Populous did a phenomenal job emphasizing the community aspect of the build by taking inspiration from American town squares. The center yard area, where guests will find the courts, games, live music, and ice skating, is the heart of the Chicken N’ Pickle experience.
The layout of each location is carefully planned to encourage socializing and active participation. Multiple pickleball courts are a central feature, surrounded by open seating, fire pits, and outdoor games like bocce ball and cornhole. This open, inclusive design encourages guests to engage with one another, whether they are there to play sports, dine, or simply enjoy the atmosphere. The restaurant and bar areas are designed with a casual, welcoming vibe, featuring large communal tables and open kitchens.
Project Details
Products: 6” Tongue & Groove Planks , 4″ & 6″ Link & Lock™ Battens and Link & Lock™ 45° Brackets
Finish: Light National Walnut
Use: Cladding & Architectural Screens
Architect: Populous
Installer: Construction Ahead, USA
Market: Restaurant
Year: 2023
Architectural Style
- Industrial Elements: The use of exposed steel beams, corrugated metal panels, and large glass windows is characteristic of the industrial style that defines the architecture of Chicken N’ Pickle. These elements not only provide a robust and durable structure but also contribute to the modern and trendy look that appeals to a wide demographic.
- Rustic Touches: To balance the industrial feel, the design incorporates rustic materials like aluminum cladding with finishes that mimic wood and natural stone. These materials soften the exterior, giving it a more approachable and warm appearance, which aligns with the casual and friendly atmosphere of the establishment.
- Green Space: The outdoor patios are designed with a mix of casual seating, fire pits, and greenery, providing a relaxed environment for diners. These spaces are often equipped with large, retractable awnings or pergolas, allowing them to be used in various weather conditions, thereby extending the usability of the outdoor area. The pickleball courts are not only functional spaces for recreation but also serve as a visual and social anchor for the restaurant. The courts are surrounded by seating areas, greenery, and string lights, creating an inviting and lively atmosphere.
Architectural Details
Chicken N’ Pickle was excited to use Longboard on their new build in Glendale, Arizona. It features our 6” Tongue and Groove cladding as well as our Link & Lock™ (L&L) system in 4” and 6” profiles. Our natural and warm Light National Walnut finish contributed to the welcoming atmosphere they were trying to achieve. They used both systems in a variety of unique and eye-catching ways that show off the versatility of our systems. This is especially true to the use of L&L to make a sunshade across the upstairs patio!
For the sun shading system, we deployed our newly developed 45-degree brackets which allowed the L&L fins to be installed at an angle. By tilting at strategic angles, the L&L fins optimize natural light intake, reducing the need for artificial lighting during the day and minimizing glare. This not only contributes to energy efficiency but also improves occupant comfort. The angled fins also help in reducing solar heat gain especially in the hot Arizona summers.
In addition to their functional benefits, the angled L&L fins introduce a dynamic play of light and shadows within the building. As sunlight filters through them, it casts intricate patterns that shift with the time of day and the angle of the sun. This interplay of light creates a visually stimulating environment, enhancing the aesthetic appeal of both the interior and exterior of the building. The result is a harmonious blend of practical energy savings and artistic visual interest, transforming everyday spaces into ever-changing works of art.
Innovation
As a company that values innovation, Chicken N’ Pickle continuously explores new ways the enhance the guest experience. The design of the new locations incorporates flexibility to adapt to various events and activities. The pickleball courts can be easily converted into spaces for concerts, yoga classes, weddings, or corporate events, making each location a versatile venue. Integration of technology is another way Chicken N’ Pickle and Populous were truly innovative in their design. Interactive screens provide information on game rules, court availability, and upcoming events. The use of their mobile app streamlines the booking process for courts and reservations, earn rewards, and stay up to date with events.
The exterior design of Chicken N’ Pickle restaurants is a key component of the brand’s success. By blending industrial and rustic elements, creating inviting outdoor spaces, and incorporating sustainable practices, Chicken N’ Pickle has established a distinctive and appealing identity. The thoughtful design not only enhances the customer experience but also reinforces the brand’s commitment to community and sustainability. As Chicken N’ Pickle continues to expand, the consistency and adaptability of its exterior design will remain integral to its growth and popularity.
Project Gallery














About Longboard Architectural Products
Longboard Architectural Products is committed to inspiring the design and construction community with innovative architectural solutions that breathe life into their projects. Our diverse range of aluminum products, spanning from cladding systems to architectural screens and beyond, serves both interior and exterior applications.
We prioritize innovation, quality, and sustainability, ensuring that each product is aesthetically pleasing, environmentally responsible, and durable.





































