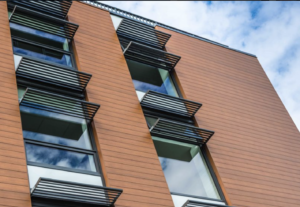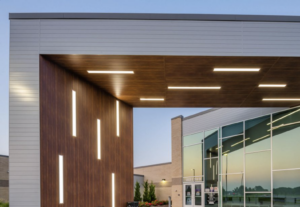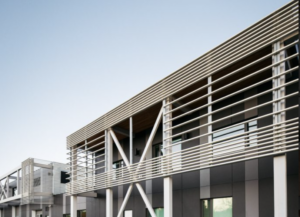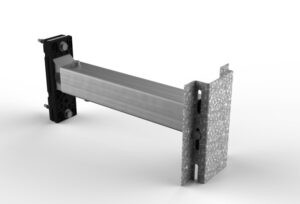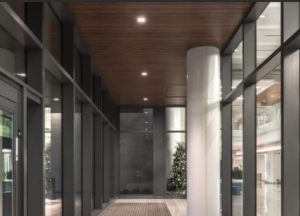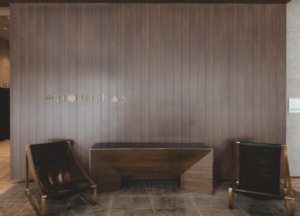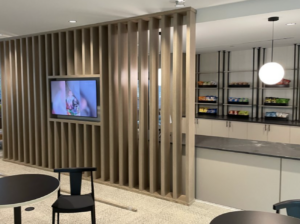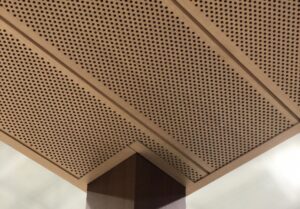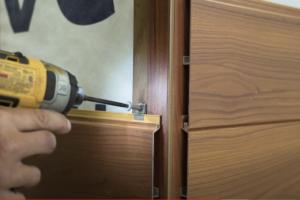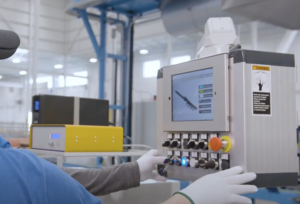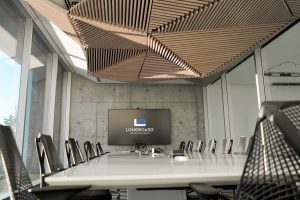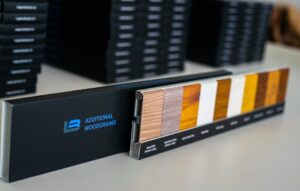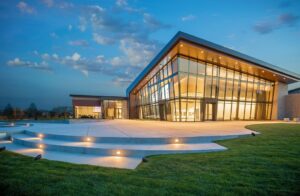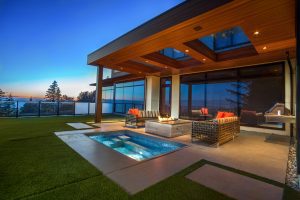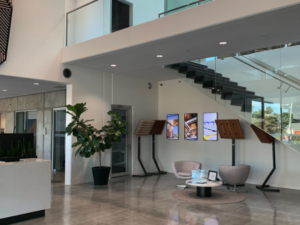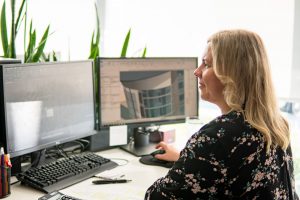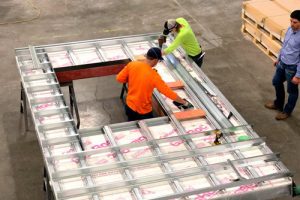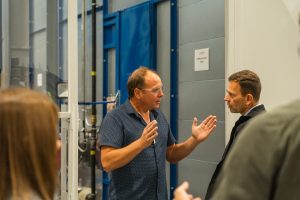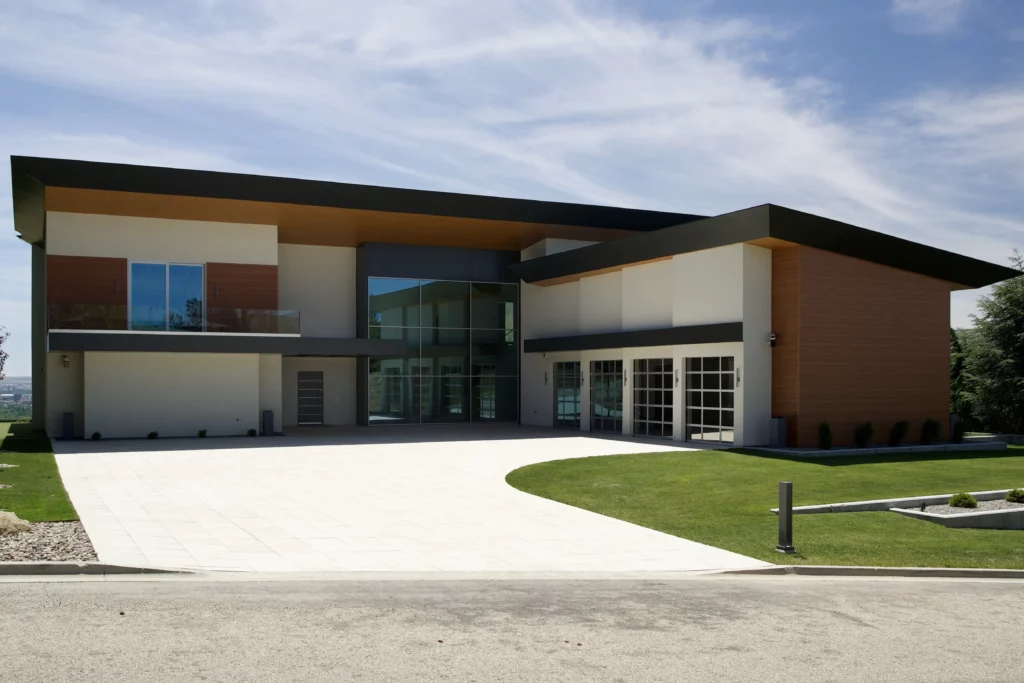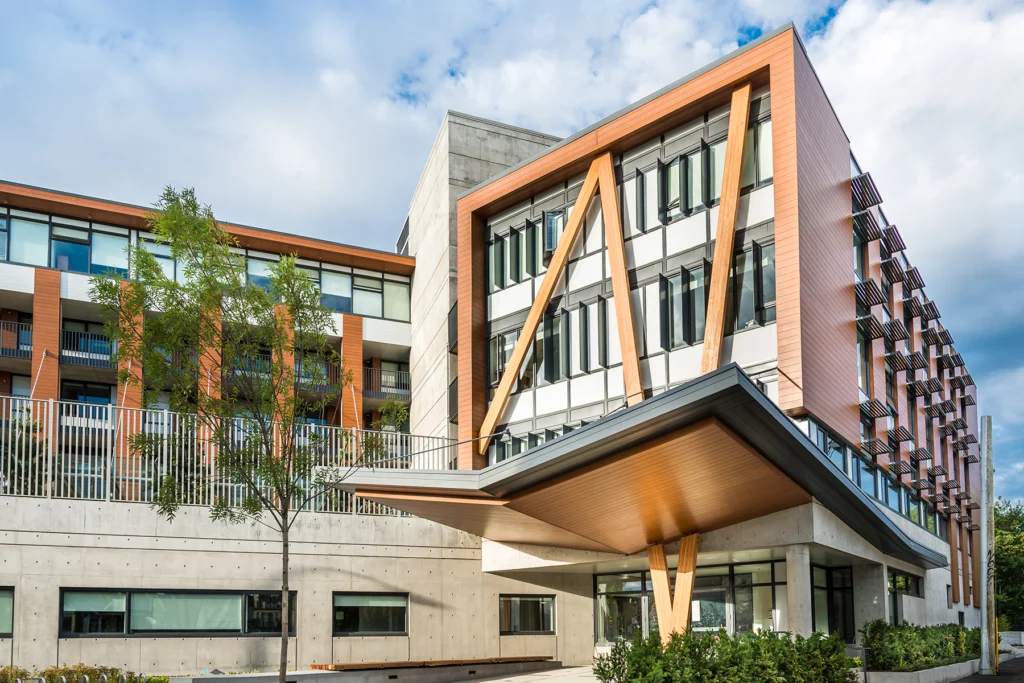Blogs
Residential
Aluminum siding has long been a popular choice for homeowners and commercial buildings due to its durability, weather resistance, and sleek appearance. Unlike traditional wood siding, aluminum is resistant to rot, pests, and fire, making it a low-maintenance yet long-lasting option. However, like any exterior material, regular upkeep is essential to maintain its aesthetic appeal and structural integrity. Dirt, pollutants, and environmental exposure can cause gradual wear, leading to fading, staining, or corrosion if not properly cared for. By following a consistent maintenance routine, you can extend the lifespan of your aluminum siding and keep it looking as good as new for decades.
In this guide, when we refer to siding, we’re specifically referring to our latest Lap Siding and Board & Batten profiles. While our cladding products are periodically also referred to as “siding,” there are important differences to keep in mind. To clarify these distinctions, check out our section, “What is the Difference Between Siding & Cladding?” Our cladding falls under the Pinnacle Warranty and may require different maintenance procedures than those outlined here.
Aesthetics
Commercial architecture has always mirrored the shifts in society—reflecting economic trends, technological advancements, and evolving cultural values. From the industrial warehouses of the early 1900s to the sleek, glass skyscrapers of recent decades, these buildings have been more than just structures—they’re snapshots of the times, showcasing what we prioritize and how we innovate.
As we begin 2025, commercial spaces are undergoing a massive transformation. This change isn’t just about flashy new designs or cutting-edge materials; it’s driven by a mix of technological breakthroughs, a growing awareness of environmental responsibility, and a focus on creating spaces that truly serve people. Architects today face challenges like climate change, shifting workplace norms, and rapid technological shifts, pushing them to rethink what commercial buildings can and should be.
Architectural design demands a delicate balance between aesthetic innovation and practical execution. Designers consistently seek methods to create visually distinctive facades and soffits while maintaining installation simplicity and cost-effectiveness. Complex design elements often introduce significant challenges: increased fabrication expenses, extended construction timelines, and heightened technical requirements for installation. The pursuit of architectural differentiation becomes particularly complex when attempting to break the visual monotony of uniform cladding without substantially increasing project complexity or budget.
Architects require solutions that can transform building surfaces through subtle, elegant interventions that do not compromise the fundamental efficiency of construction processes. Butt joints provide architects and designers with an elegant way to break up the visual monotony of uniform cladding without increasing costs or requiring advanced design expertise. By incorporating simple but impactful elements like alternating colors or patterns, butt joints allow for diverse aesthetic expressions while using standard materials. Below are a few examples for inspiration:
Lighting is a fundamental element in shaping both the atmosphere and functionality of any space. The thoughtful integration of lighting into ceiling designs can elevate a room’s aesthetic while enhancing its usability. Whether subtle and functional or bold and artistic, the interaction between lighting and ceiling architecture plays a crucial role in creating a complete and harmonious environment. This article explores the intricate relationship between lighting and ceiling design, offering insights into various design styles, technological innovations, and best practices.
Lighting serves two primary purposes: functionality and ambiance. Functional lighting ensures that spaces are well-lit for specific tasks, while atmospheric lighting helps create a mood and enhance the overall design aesthetic. To achieve both effectively, lighting should be considered early in the design process, particularly when working with ceilings.
Ceilings offer expansive, often underutilized surfaces where lighting can be seamlessly integrated. By incorporating lighting into ceiling systems, designers can avoid cluttering walls with fixtures and allow for broader, more even illumination. When done thoughtfully, the ceiling becomes a key architectural element, amplifying the room’s design while maintaining functionality.
In the ever-evolving world of interior design, a revolution is happening right above our heads. Ceilings, once the forgotten “fifth wall”, have become bold, statement-making canvases that elevate entire spaces.
As we venture into this new era of design, modern ceilings are no longer just about aesthetics—they’re about function, sustainability, and the seamless integration of technology. Let’s explore the top trends and design ideas that are transforming ceilings into the centerpieces of modern interiors.
Sustainability is no longer a buzzword; it’s a necessity. Today’s ceiling designs are embracing eco-consciousness with open arms. From recycled materials to energy-efficient designs, green ceilings are making a significant impact on both the environment and interior aesthetics.
Recycled and reclaimed materials are finding new life overhead. Salvaged wood planks bring warmth and character, while recycled metal tiles add an industrial chic flair. These materials not only reduce waste but also infuse spaces with unique textures and patinas that tell a story.
Energy-efficient designs are another hallmark of sustainable ceilings. Integration of LED lighting systems into ceiling designs not only saves energy but also allows for creative illumination patterns. Some innovative ceiling systems even incorporate photovoltaic cells, turning your ceiling into a subtle energy generator.
All of Longboard’s aluminum ceiling products exemplify this trend. Made from 100% recyclable architectural aluminum and capable of integrating with energy-efficient lighting and HVAC systems, these products offer a stylish, durable, sustainable and functional option.
In the competitive world of commercial real estate and retail, first impressions matter more than ever. The façade of a building is not just a protective shell; it’s a powerful tool for brand communication, customer attraction, and operational efficiency. Today, we’ll explore how modern commercial façades are revolutionizing the way businesses present themselves to the world, while simultaneously addressing practical concerns of installation, durability, and sustainability.
The power of aesthetics in commercial façades cannot be overstated. A beautifully designed exterior serves as a silent ambassador for your brand, drawing in potential clients and complementing the surrounding urban landscape. Take, for example, Starbucks’ evolving façade designs. Their increasing use of woodgrain finishes creates inviting environments that resonate with customers. The warm, natural aesthetics of wood evoke feelings of comfort and coziness, encouraging patrons to linger over their coffee. This tactile, organic approach to façade design helps Starbucks maintain its position as a “third place” between work and home, where customers feel welcomed and relaxed.
In today’s fast-paced world, the power of first impressions extends far beyond personal interactions. It plays a crucial role in brand communication, especially in the realm of architecture. The concept of making a strong initial impact is particularly relevant when considering how buildings and their façades serve as powerful tools for creating instant brand recognition and forging emotional connections with consumers.
A building’s exterior acts as a three-dimensional logo, capable of conveying a brand’s identity and values in mere seconds. This architectural branding has become increasingly important in our competitive landscape, particularly in the post-pandemic era. Brands are now investing heavily in innovative architectural designs to capture attention swiftly and effectively communicate their essence.
In today’s competitive business landscape, brands are constantly seeking innovative ways to differentiate themselves and capture consumer attention. While traditional marketing strategies remain important, forward-thinking companies are discovering a powerful new tool for brand differentiation: architectural design. At the forefront of this trend is Longboard Architectural Products, offering a suite of solutions that enable brands to create stunning, memorable, and sustainable facades and interiors.
Our unique offerings are empowering brands to set themselves apart in ways that go far beyond logos and color schemes. By leveraging our innovative products and services, companies are transforming their physical spaces into powerful brand statements that resonate with clients and stakeholders alike.
In the dynamic world of construction, adapting to new techniques and materials is essential. As project requirements evolve, so does the demand for innovative solutions in cladding systems. At Longboard, we’ve developed a range of cladding trims ensure functionality without compromising aesthetics.
This guide provides an overview of the various conditions you might encounter when installing cladding and the appropriate trims for each scenario, helping you achieve a seamless and visually appealing finish on your projects.
For detailed installation techniques and best practices, please refer to our installation guide. Proper installation ensures optimal performance and longevity.
From its inception, the Link & Lock™ system was engineered for maximum flexibility and ease of installation. Constructed from architectural-grade extruded aluminum, Link & Lock™ features two “L” shaped extrusions that join to create a sleek and durable architectural batten.
The single “L” piece is significantly lighter and more maneuverable compared to traditional one-piece battens. Once the first piece is installed, the second piece is clipped in, completing the batten. Coupled with its mounting hardware, Link & Lock™ can be installed in various configurations, including fin, beam, or louvre orientations.
As the Link & Lock™ system gains popularity among architects, designers, and general contractors, its range of applications continues to expand. In the following sections, we will explore some of the most impressive and innovative uses of Link & Lock™ to showcase its versatility and effectiveness in various projects.
The system is designed to seamlessly integrate with the ceiling, much like established products such as the Dauntless System and Link & Lock™. However, it distinguishes itself through its unique fail-safe design for seismic events, as well as its ability to be removed for access with no or minimal tools required. One of the primary objectives was to create a simple, compact product that incorporates the functionalities of existing systems while ensuring simplicity, ease of use, and minimal material consumption. This compact design is particularly crucial in seismic zones, where regulations demand rigorous adherence to safety and stability standards during seismic events.
Custom color matching is an invaluable tool for architects and designers, enabling them to address a wide range of design challenges. Whether creating entirely unique color patterns or seamlessly coordinating various building products, custom color matching offers versatile solutions that enhance any project.
Custom color matching addresses the problem of inconsistency and limited color options that often plague standard finishing processes. It enables the creation of unique and precise finishes that align with our client’s vision, ensuring that every project is distinct and professionally executed. Our custom color matching finishing process ensures that architects and builders can meet their precise color specifications while adhering to sustainability and regional building standards.
Blending the aesthetics of interior and exterior design is a crucial aspect of architectural practice. It not only enhances the overall appeal of a building but also improves functionality and user experience by creating a seamless transition between spaces. Understanding how to achieve this harmony requires a thoughtful approach to design elements, material selection, and environmental considerations. Key Principles for Blending Interior and Exterior Aesthetics Continuity in Design Creating a cohesive look between the interior and exterior of a building starts with continuity in design. This involves the consistent use of materials and finishes, a unified color palette, and the repetition of design motifs. Material Consistency Exterior Cladding and Interior Finishes: Using the same materials for exterior cladding and interior finishes can create a seamless transition between inside and outside. This approach helps to visually link different parts of a building and reinforces a unified design language. For instance, a stone wall that extends from the building’s facade into the interior lobby creates a strong connection between the exterior and interior spaces. Flooring Materials: Extending exterior flooring materials into interior spaces can also enhance continuity. For example, a patio or terrace might feature the same stone or tile as an adjacent indoor area, making the transition smooth and unobtrusive. Structural Elements: Exposed structural elements such as beams, columns, and supports that are consistent both inside and outside can create a cohesive aesthetic. This approach can be particularly effective in industrial and commercial buildings where structural honesty is a valued design principle.
In the world of interior design and architectural solutions, innovation is the driving force that propels spaces to new heights. Our Dauntless Aluminum Baffle Ceiling System is a cutting-edge product that marries impeccable aesthetics with unparalleled ease of installation and maintenance. This innovative system is set to redefine the way we perceive ceilings, offering a unique open joint appearance that allows for creative design possibilities while ensuring hassle-free installation and service. One of the most striking features of the Dauntless Aluminum Baffle Ceiling System is its distinct open-joint appearance. Unlike traditional ceiling systems, where joints are often hidden or concealed, the Dauntless system embraces openness. This creates an intriguing visual effect, transforming ceilings from mere functional elements to design statements that captivate and inspire. The open joint appearance not only adds an air of modernity and sophistication but also encourages the interplay of light and shadow, breathing life into the surrounding space. This allows designers and architects to create a dynamic visual experience that transcends the mundane, making the Dauntless system an ideal choice for spaces seeking to make a lasting impression. While aesthetics are paramount, practicality is equally crucial.
In the ever-evolving world of modern architecture, every detail counts. And one detail that’s been increasingly in the spotlight is metal cladding finishes. These finishes don’t just protect your building; they make a bold design statement. In contemporary architecture, metal cladding is not just a trend—it’s a fundamental element that defines the aesthetics and durability of structures. Metal cladding provides a multitude of benefits: Durability: Long-lasting and resilient, metal cladding endures the harshest weather conditions. Sustainability: Aluminum, a key material, is recyclable, aligning with eco-friendly construction practices. Architectural Appeal: Metal cladding designs lend a sleek, contemporary look to buildings while maintaining structural integrity. While various metals can be used for cladding, aluminum stands out for its lightweight yet sturdy properties. This article explores the top woodgrain metal cladding finishes for modern architecture. We’ll dive into the world of metal cladding, focusing primarily on aluminum cladding, and discuss why architects and designers turn to us for their projects.
Everyone is inspired by different things; seeing thriving peonies may make one individual beam with joy, and another will walk on by before being stopped in their tracks by a dilapidated bridge that sparks creativity. There is residential, commercial, landscape, interior, and industrial architecture, as well as structures that represent a memory, thought, or idea. The kind that invokes thinking and feeling and is a physical representation of the mind of an artist. When it comes to Inspiring Architecture, a consensus could be made that design requires an important balance of function and creativity. A building could execute its practical purpose with ease but could be completely lacking in any excitement or intrigue. Another building could offer the opposite. Designs must ensure that the structure finds success in its endeavors and purpose, and if it transcends this basic requirement with an eye-opening aesthetic, it has surely become inspiring. Quality workmanship, thoughtful design, and premium products are essential elements of Inspiring Architecture. Elements that make a significant difference in the overall aesthetic and functionality of a building. The mindfulness movement extends into architectural design as we discover trends that encourage efficiency, inclusivity, and transparency. We must carefully consider our consumers’ behaviors and emotions when designing, and the products that will allow those designs to shine. We must take a step back and look at how we are creating architecture and think about how it impacts others. Design should be responsible and provide more than just shelter. Architecture encourages habits, creates emotion, and can be a beacon of sustainability.
Home builders will likely experience sluggish demand as real consumer spending is forecast to fall in 2023 amid an uncertain economic environment. – Deloitte, 2023
On the other hand, infrastructure projects are anticipated to face lower repercussions from the economic slowdown in 2023. The backlog of projects remains robust, offering a lifeline to many construction companies throughout the year. However, as construction companies approach July, they will continue to grapple with various challenges. These include labor shortages, increased lead times, and mounting pressure to prioritize the use of sustainable materials and methods. Construction firms will have to adapt and innovate to ensure productivity and cost-effective project delivery. In light of the unpredictable conditions expected in 2024, construction companies must proactively invest in and develop processes to improve efficiencies throughout 2023. This strategic preparedness will play a crucial role in effectively maneuvering through future uncertainties and achieving success in the industry.
We know that making a good first impression is important, especially in business. Consumers will create an impression of your business and brand based on a variety of factors. Some of these factors include visual presentation – It’s not just about the logo or slogan; your brand image encompasses both visual elements and brand associations. Brand consistency is crucial in construction, ensuring the client’s new space aligns with the goals and “brand voice” of the company. Cohesive and consistent identity unifies the experience for both existing and potential customers. Brand recognition is not just about getting your name out there. It’s about helping consumers get to know your brand on a personal level. Part of engaging the right emotions with your consumers is making them feel like they know your brand and that your brand can be trusted. Interacting with consumers through a consistent brand voice and aesthetic is a major step towards letting consumers get to know you as an organization. At Longboard, we partner with Architects and Owners at the design phase to ensure consistent branding on all new and renovated locations. We understand the importance of National Brand Specifications and offer great partnership benefits in these scenarios. We offer guidance and support before, during, and after project completion, along with price incentives for large-scale orders and multiple locations. Our tight manufacturing processes ensure consistent, beautiful, and durable products for your designs.
Nestled in the picturesque landscape of Vancouver, BC, lies a contemporary masterpiece that stands as a testament to modern architectural design. This exceptional home boasts the use of Longboard® products, seamlessly integrating siding and soffit to create a consistent, eye-catching aesthetic. Longboard® isn’t just about aesthetics; it’s about durability and sustainability too. Crafted from 100% extruded architectural aluminum, Longboard® products withstand diverse weather conditions, ensuring longevity and resilience against the elements. This resilience extends to pool areas, where Longboard® remains unaffected by chlorine or saltwater. Homeowners flock to Longboard® for its unmatched combination of warmth and durability. With a spectrum of solid colors, wood grain finishes, and specialty options, each home featuring Longboard® exudes a unique charm while requiring minimal maintenance, promising enduring beauty without compromise. Sustainability is at the core of Longboard®’s ethos. Utilizing lightweight extruded aluminum that is over 30% lighter than steel, Longboard® products contribute to environmental responsibility. With aluminum being highly recyclable, Longboard® aids in creating a closed-loop recycling system, minimizing environmental impact. Installation is a breeze with Longboard® Quick Screen Clips, facilitating easy placement and adaptability to various framing systems. Whether adorning long expanses or intricate designs, Longboard® planks offer versatility for a multitude of applications, seamlessly integrating into diverse architectural styles.
Environmental
Rainscreen systems are exterior cladding solutions designed to enhance moisture management, improve thermal efficiency, and extend the durability of building envelopes. Developed in Europe and Canada in the mid-20th century, rainscreens were created to address persistent moisture-related issues that traditional wall assemblies struggled to manage, particularly in rainy and humid climates. The rainscreen concept is based on creating an air gap between the exterior cladding and the building’s structural wall, allowing moisture that penetrates the cladding to drain and dry. This separation prevents moisture from becoming trapped, reducing the risks of mold growth, structural decay, and damage to insulation.
The benefits of rainscreen systems have driven their widespread adoption, especially in North America, where building codes increasingly emphasize energy efficiency and resilience. Beyond moisture control, rainscreens play a significant role in moderating thermal loads. By stabilizing temperatures within the wall assembly, they help maintain the effectiveness of insulation, support energy efficiency, and contribute to occupant comfort. These combined benefits of moisture management, thermal performance, and long-term durability make rainscreen systems a cornerstone of modern, high-performance building
Rainscreen systems are exterior cladding solutions designed to enhance moisture management, improve thermal efficiency, and extend the durability of building envelopes. Developed in Europe and Canada in the mid-20th century, rainscreens were created to address persistent moisture-related issues that traditional wall assemblies struggled to manage, particularly in rainy and humid climates. The rainscreen concept is based on creating an air gap between the exterior cladding and the building’s structural wall, allowing moisture that penetrates the cladding to drain and dry. This separation prevents moisture from becoming trapped, reducing the risks of mold growth, structural decay, and damage to insulation.
The benefits of rainscreen systems have driven their widespread adoption, especially in North America, where building codes increasingly emphasize energy efficiency and resilience. Beyond moisture control, rainscreens play a significant role in moderating thermal loads. By stabilizing temperatures within the wall assembly, they help maintain the effectiveness of insulation, support energy efficiency, and contribute to occupant comfort. These combined benefits of moisture management, thermal performance, and long-term durability make rainscreen systems a cornerstone of modern, high-performance building
The debate between mass timber and steel construction is shaping the future of sustainable building. Mass timber offers benefits like carbon sequestration, reduced environmental impact, and improved fire safety, while steel provides durability and strength. This article explores the advantages and challenges of each material, highlighting why many architects and builders are considering hybrid approaches to maximize benefits. Understanding these differences is key to making informed choices for your next project. Learn more about the evolving trends in construction materials and their impact on design and sustainability.
Passive Solar Design
Passive solar design is an architectural approach that maximizes the use of natural solar energy to heat and light up buildings. This method involves strategically placing windows and using materials that absorb and store the sun’s heat.
Key Elements Orientation and Building Layout: Buildings are typically oriented with their main windows facing the equator to capture maximum sunlight throughout the year. In the Northern Hemisphere, this means south-facing orientations are ideal. This setup allows the sun’s energy to be utilized efficiently for heating during the winter while minimizing overheating during summer. Windows and Glazing The use of large, strategically placed windows is crucial. These windows should be designed to allow ample sunlight during the winter and are often shaded in the summer to prevent excessive heat gain. Special glazing and shading devices like louvers and blinds can be used to control the amount of sunlight entering the building, thereby managing heat intake and glare.
In an era marked by environmental challenges and resource scarcity, the concept of a circular economy has emerged as a beacon of hope for a sustainable future. The circular economy is not a mere buzzword but a paradigm shift that redefines the way we produce, consume, and discard materials and products. The transition to a circular economy is not just a choice, it’s a necessity for the well-being of our planet and future generations. By conserving resources, reducing environmental impact, stimulating economic growth, and empowering consumers, a circular economy offers a comprehensive and sustainable solution to the challenges of our time. It is a path toward a more resilient and environmentally responsible world. Why is a Circular Economy Important? A circular economy is vital because it offers a sustainable solution to the planet’s resource constraints. As our population grows and resource availability diminishes, it becomes imperative to find alternative ways of managing materials. This is especially important in the manufacturing industry where resource consumption and waste are highest among other sectors.
1. Partner with Sustainable Manufacturers
When choosing materials, seek a manufacturer that is transparent on their sustainability practices. At Longboard Products, we manufacture using over 90% hydroelectric power, and our operations are designed to create minimal waste, with all aluminum off-cuts being melted down and reused. We also ensure that all water being released back into the environment adheres to strict government regulations.
1) We capture rain water and use it in our 5-step pretreatment process
2) Our water filtration system ensures any water that goes back into the environment is clean and free from any chemicals
3) Our scrap is cut down and melted back into logs of aluminum that can be extruded again and again, essentially creating zero waste
ISSofBC Welcome Centre was developed by Henriquez Partners Architects and Terra Housing Consultants. Longboard Products had the honour of being specified on the façade and soffit areas. The building is a 58,000-square foot facility and achieved to Gold LEED certification. Veronica Gillies, architect and director of innovation for Henriquez Partners Architects, said, “The form of the project responds to the site, neighbourhood and pedestrian context. The use of extensive exterior wood grain panelling and glulam beams set in abundant greenery creates a warm welcome for both tenants and immigrants. The interiors are warm, inviting and filled with light, as well as being easy to maintain.” ISSofBC Welcome Centre opened in June of 2016, and over 600 people walk through the centre’s doors every day to access various government services. These services include but are not limited to temporary housing, settlement support, English language training, preschool and child care, as well as refugee and asylum seeker services.
Wellness
The Wando Library, situated in Mount Pleasant, SC, stands as a testament to creative design and meticulous craftsmanship. Designed by LS3P Associates and brought to life by M.B. Kahn Construction Co., this architectural gem boasts a mesmerizing façade that captures the essence of its surroundings. Utilizing Longboard Tongue & Groove planks in Dark Cherry, Light Cherry, Western Cedar, and Black, the design team crafted a visually stunning exterior, inviting the public into a world of artistic allure. The seamless integration of these materials in varying profiles resulted in an enchanting and eye-catching design, setting the stage for a unique community space that beckons visitors inside. Nestled within the new Carolina Park development, the Wando Mount Pleasant Library is more than just a building—it’s a portal to the past. With a history dating back over 350 years, the land on which it stands holds tales of bygone eras. Once home to the Wando Indians in the 1670s, the area bears witness to the quiet disappearance of their culture and language, yet their name resonates through the centuries. As the library stands near the Southeast end of the Wando River, it serves as a living tribute to the rich heritage of the land and its people. Wando Library’s façade featuring Longboard Tongue & Groove siding planks. Longboard Products emerge as the quintessential choice for Community Centers and Civic and Recreation buildings, offering a harmonious blend of elegance and durability. With minimal maintenance requirements and unparalleled longevity, Longboard products elevate the aesthetic appeal of any space while ensuring ease of upkeep. The extruded aluminum construction not only withstands the test of time but also facilitates effortless cleaning, both indoors and outdoors. With a simple regimen of soap and water, Longboard surfaces retain their pristine appearance, reflecting timeless beauty with every glance. For detailed cleaning recommendations, our website provides comprehensive guidance under testing information, ensuring Longboard products remain a beacon of excellence in architectural design.
Academic
Killeen High School, the oldest educational institution in Killeen, Texas, recently underwent a significant transformation to modernize its facilities and enhance its educational environment
The project was executed by American Constructors in collaboration with PBK Architects, aiming to preserve the rich tradition and history of the campus while integrating contemporary design and functionality.
Funded by a school construction and improvement bond approved by voters in 2018, the renovation focused on revitalizing the 53-year-old facility to meet modern educational standards. The initial phase began with strategic planning and scheduling to ensure minimal disruption to ongoing school activities. Coordination between American Constructors, PBK Architects and various technical teams was crucial to developing a construction logistics plan that maintained safety and efficiency throughout the multi-phased project.
As construction commenced, significant demolition work was undertaken, including entire classroom wings, the cafeteria, kitchen, and HVAC units. The design included the addition of a two-story classroom wing, a new library, a choir room, administrative offices, a special education suite, and a cafeteria. These new spaces aimed to replace the 100-plus portable classrooms and provide students with state-of-the-art learning environments.
Longboard® is Innovative Sustainable Quality Visually Stunning
Speak with a trusted advisor
to discuss your project goals and design needs


